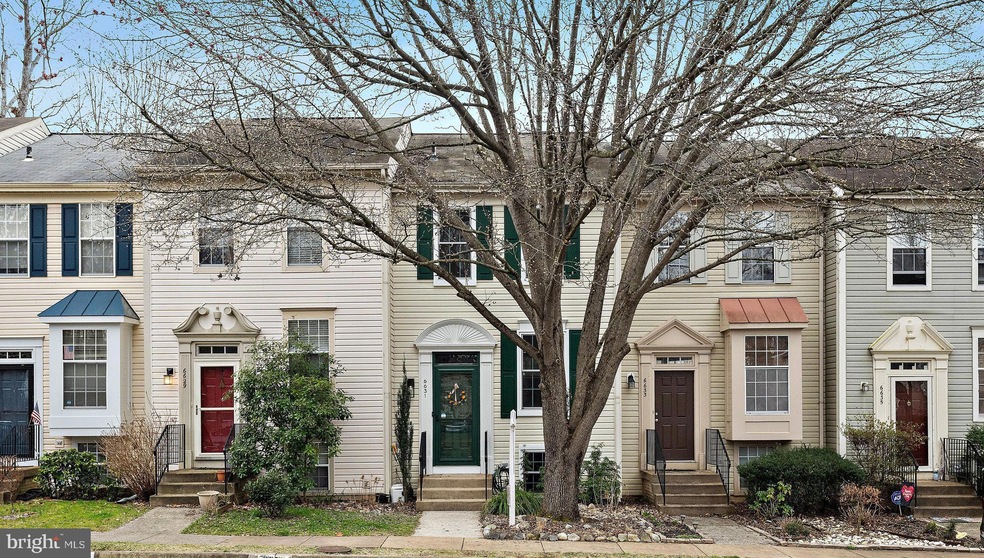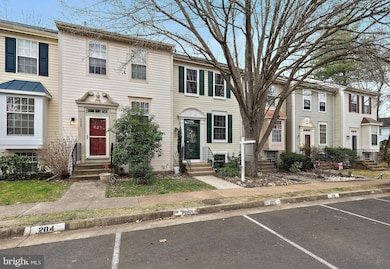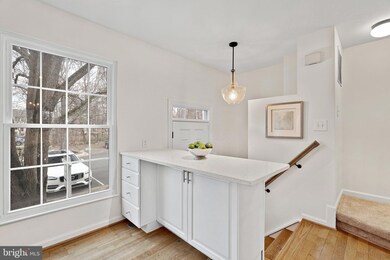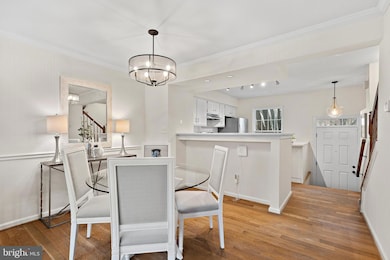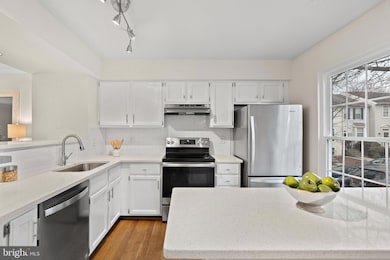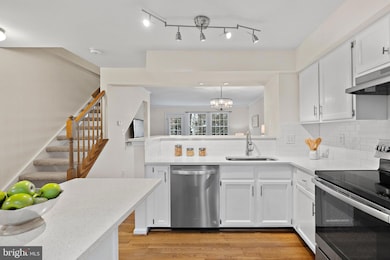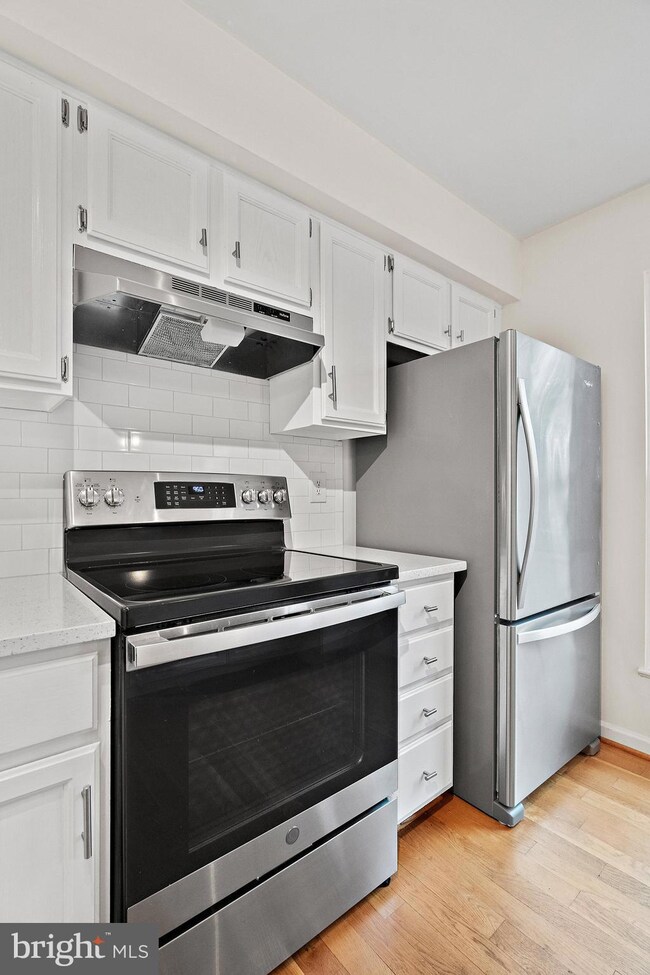
6631 Skylemar Trail Centreville, VA 20121
Highlights
- Colonial Architecture
- Clubhouse
- Tennis Courts
- Liberty Middle School Rated A-
- Community Pool
- Central Air
About This Home
As of March 2023PLEASE NOTE: We have offers in hand. Seller has set an offer deadline of Sunday, February 26th at 7:00 PM EST
OPEN this Saturday AND Sunday 1-3 PM Welcome Home! Updated townhome in highly sought after Green Trails community! This beautifully maintained home checks ALL the boxes, come see for yourself! Spacious 2 Bedroom, 2 Full Bath townhome with 3 finished levels and a private, fenced yard backing to a quiet wooded area! Brand new windows and doors in 2022, New HVAC in 2019 and New roof in 2016! Freshly painted from top to bottom. Kitchen recently updated with white quartz countertops, subway tile backsplash, stainless steel appliances and recessed lighting. Bright and open layout with breakfast bar overlooking large dining/living room with hardwood floors. New light fixtures and newer carpeting lead the way to the upper level with two generous bedrooms and a full bathroom. Lower level English basement with walkout creates a private suite with optional 3rd bedroom or a Daylight Family Rec Room and full bath. Large laundry room with ample space for storage. Private fenced rear yard with recently refurbished deck, the perfect space for a play area, family gatherings or just to relax and enjoy the outdoors.
The two assigned parking spaces sit right in front, both labeled #205. Community Pool, Tennis courts and Tot Lots close-by. Convenient access to I-66, Rtes. 28/29, Braddock Road and Fairfax County Parkway. Fairfax County Schools with Centreville Elementary in the community!
**To see more, click on Virtual Tour**
Townhouse Details
Home Type
- Townhome
Est. Annual Taxes
- $4,159
Year Built
- Built in 1992
Lot Details
- 1,200 Sq Ft Lot
HOA Fees
- $87 Monthly HOA Fees
Home Design
- Colonial Architecture
- Brick Foundation
- Aluminum Siding
Interior Spaces
- Property has 3 Levels
Bedrooms and Bathrooms
- 2 Bedrooms
Finished Basement
- English Basement
- Walk-Up Access
- Rear Basement Entry
- Natural lighting in basement
Parking
- 2 Open Parking Spaces
- 2 Parking Spaces
- Parking Lot
- 2 Assigned Parking Spaces
Schools
- Centreville Elementary School
- Liberty Middle School
- Centreville High School
Utilities
- Central Air
- Heat Pump System
- Electric Water Heater
Listing and Financial Details
- Tax Lot 205
- Assessor Parcel Number 0654 03050205
Community Details
Overview
- Association fees include common area maintenance, management, pool(s), reserve funds, road maintenance, snow removal, trash
- Green Trails Homeowner's Association
- Green Trails Subdivision
- Property Manager
Amenities
- Common Area
- Clubhouse
Recreation
- Tennis Courts
- Community Playground
- Community Pool
Ownership History
Purchase Details
Home Financials for this Owner
Home Financials are based on the most recent Mortgage that was taken out on this home.Purchase Details
Home Financials for this Owner
Home Financials are based on the most recent Mortgage that was taken out on this home.Purchase Details
Home Financials for this Owner
Home Financials are based on the most recent Mortgage that was taken out on this home.Purchase Details
Home Financials for this Owner
Home Financials are based on the most recent Mortgage that was taken out on this home.Purchase Details
Home Financials for this Owner
Home Financials are based on the most recent Mortgage that was taken out on this home.Purchase Details
Home Financials for this Owner
Home Financials are based on the most recent Mortgage that was taken out on this home.Similar Homes in Centreville, VA
Home Values in the Area
Average Home Value in this Area
Purchase History
| Date | Type | Sale Price | Title Company |
|---|---|---|---|
| Deed | $462,000 | Old Republic National Title | |
| Warranty Deed | $284,000 | Rgs Title | |
| Warranty Deed | $369,515 | -- | |
| Deed | $226,000 | -- | |
| Deed | $127,950 | -- | |
| Deed | $121,500 | -- |
Mortgage History
| Date | Status | Loan Amount | Loan Type |
|---|---|---|---|
| Open | $361,200 | New Conventional | |
| Previous Owner | $254,500 | New Conventional | |
| Previous Owner | $275,480 | New Conventional | |
| Previous Owner | $300,000 | New Conventional | |
| Previous Owner | $214,700 | New Conventional | |
| Previous Owner | $102,360 | No Value Available | |
| Previous Owner | $121,292 | No Value Available |
Property History
| Date | Event | Price | Change | Sq Ft Price |
|---|---|---|---|---|
| 03/24/2023 03/24/23 | Sold | $462,000 | +5.0% | $338 / Sq Ft |
| 02/26/2023 02/26/23 | Pending | -- | -- | -- |
| 02/24/2023 02/24/23 | For Sale | $439,900 | +54.9% | $322 / Sq Ft |
| 12/29/2015 12/29/15 | Sold | $284,000 | +1.5% | $291 / Sq Ft |
| 11/28/2015 11/28/15 | Pending | -- | -- | -- |
| 11/20/2015 11/20/15 | Price Changed | $279,900 | -3.5% | $287 / Sq Ft |
| 11/13/2015 11/13/15 | For Sale | $290,000 | +2.1% | $297 / Sq Ft |
| 11/13/2015 11/13/15 | Off Market | $284,000 | -- | -- |
| 10/23/2015 10/23/15 | For Sale | $290,000 | 0.0% | $297 / Sq Ft |
| 10/15/2014 10/15/14 | Rented | $1,725 | -1.4% | -- |
| 09/03/2014 09/03/14 | Under Contract | -- | -- | -- |
| 08/16/2014 08/16/14 | For Rent | $1,750 | +9.4% | -- |
| 05/16/2013 05/16/13 | Rented | $1,600 | 0.0% | -- |
| 05/16/2013 05/16/13 | Under Contract | -- | -- | -- |
| 05/08/2013 05/08/13 | For Rent | $1,600 | -- | -- |
Tax History Compared to Growth
Tax History
| Year | Tax Paid | Tax Assessment Tax Assessment Total Assessment is a certain percentage of the fair market value that is determined by local assessors to be the total taxable value of land and additions on the property. | Land | Improvement |
|---|---|---|---|---|
| 2024 | $4,967 | $428,770 | $150,000 | $278,770 |
| 2023 | $4,381 | $388,210 | $120,000 | $268,210 |
| 2022 | $4,160 | $363,770 | $115,000 | $248,770 |
| 2021 | $3,893 | $331,770 | $110,000 | $221,770 |
| 2020 | $3,782 | $319,530 | $105,000 | $214,530 |
| 2019 | $3,569 | $301,570 | $95,000 | $206,570 |
| 2018 | $3,425 | $297,820 | $95,000 | $202,820 |
| 2017 | $3,267 | $281,410 | $90,000 | $191,410 |
| 2016 | $3,130 | $270,210 | $85,000 | $185,210 |
| 2015 | $2,980 | $267,040 | $85,000 | $182,040 |
| 2014 | $2,814 | $252,740 | $80,000 | $172,740 |
Agents Affiliated with this Home
-
Monica Hugie

Seller's Agent in 2023
Monica Hugie
Compass
(703) 625-1870
2 in this area
81 Total Sales
-
Vitaly Bednov

Buyer's Agent in 2023
Vitaly Bednov
Samson Properties
(703) 626-1452
3 in this area
48 Total Sales
-
Steve Bingham

Seller's Agent in 2015
Steve Bingham
Realty ONE Group Capital
(703) 389-1985
2 in this area
65 Total Sales
-
Howard Gholson

Seller's Agent in 2014
Howard Gholson
RE/MAX
(703) 817-0676
4 in this area
81 Total Sales
-
Sara Helmke

Buyer's Agent in 2013
Sara Helmke
Samson Properties
(703) 217-6181
7 Total Sales
Map
Source: Bright MLS
MLS Number: VAFX2113908
APN: 0654-03050205
- 14188 Autumn Cir
- 14109 Roamer Ct
- 13908 Baton Rouge Ct
- 13921 Marblestone Dr
- 13809 S Springs Dr
- 6856 Kerrywood Cir
- 6366 Bonham Place
- 13901 Stonefield Ln
- 6836 Kerrywood Cir
- 13945 Stonefield Dr
- 13824 Springstone Dr
- 6802 Kerrywood Cir
- 13729 Springstone Dr
- 6904 Compton Ln
- 6882 Ridge Water Ct
- 6514 Wheat Mill Way
- 14018B Grumble Jones Ct
- 14319 Flomation Ct
- 6614 Rock Lawn Dr
- 6821 Compton Heights Cir
