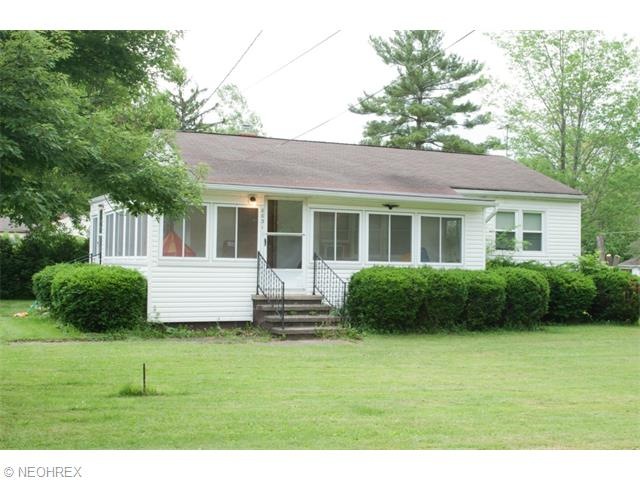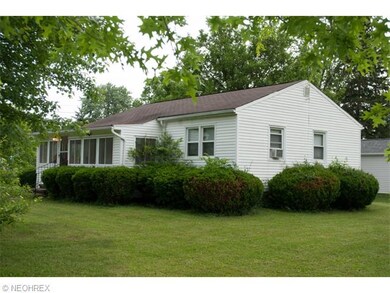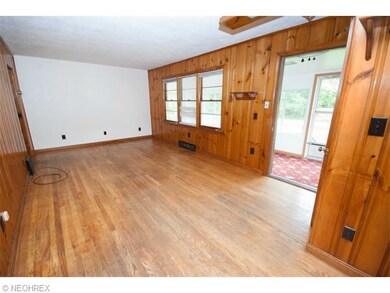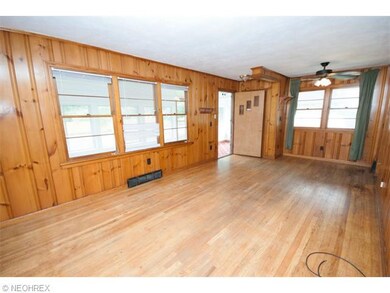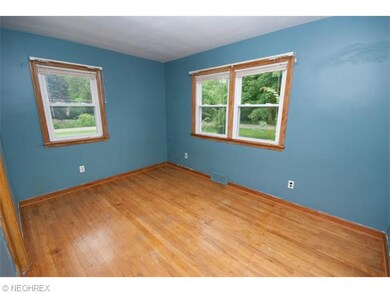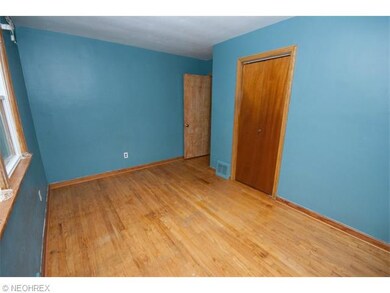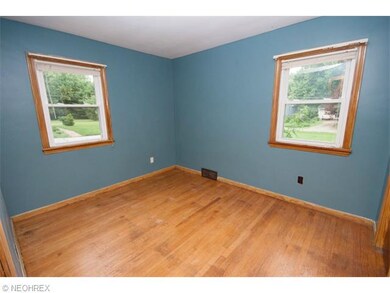
6631 Thornbrook Ave Olmsted Falls, OH 44138
Estimated Value: $147,000 - $435,000
Highlights
- 1 Car Detached Garage
- Enclosed patio or porch
- West Facing Home
- Falls-Lenox Primary Elementary School Rated A-
- Forced Air Heating System
- 1-Story Property
About This Home
As of March 2016Have you been thinking that a Debt Free Life in a Tiny House is for you? This small, cottage style home is loaded with tons of old world charm. The efficient kitchen is packed with storage space and cabinets galore. The living/dining space features hardwood floors and coved ceilings. The hardwoods continue through the three bedrooms. There is an extra shower in the basement. You will enjoy summer breezes on the wrap around enclosed porch. This home is situated on a quiet, private road that reminds of a time when neighbors still greeted each other, almost no one had fences and kids played catch in the street. Olmsted Falls is the perfect backdrop to step back in time and enjoy life at a quieter pace.
Last Listed By
Russell Real Estate Services License #2011000163 Listed on: 06/02/2015

Home Details
Home Type
- Single Family
Year Built
- Built in 1951
Lot Details
- 0.41 Acre Lot
- Lot Dimensions are 120x147
- West Facing Home
Parking
- 1 Car Detached Garage
Home Design
- Asphalt Roof
Interior Spaces
- 864 Sq Ft Home
- 1-Story Property
- Unfinished Basement
- Basement Fills Entire Space Under The House
Bedrooms and Bathrooms
- 3 Bedrooms
- 1 Full Bathroom
Outdoor Features
- Enclosed patio or porch
Utilities
- Forced Air Heating System
- Gravity Heating System
- Heating System Uses Gas
- Septic Tank
Community Details
- Olmsted 07 Community
Listing and Financial Details
- Assessor Parcel Number 262-13-006
Ownership History
Purchase Details
Home Financials for this Owner
Home Financials are based on the most recent Mortgage that was taken out on this home.Purchase Details
Purchase Details
Purchase Details
Home Financials for this Owner
Home Financials are based on the most recent Mortgage that was taken out on this home.Purchase Details
Purchase Details
Purchase Details
Similar Homes in the area
Home Values in the Area
Average Home Value in this Area
Purchase History
| Date | Buyer | Sale Price | Title Company |
|---|---|---|---|
| Rote Maureen | $40,000 | Liberty Title Inc | |
| City Of Berea | -- | Attorney | |
| Wallace Ronald A | -- | Attorney | |
| Wallace Ronald | $89,000 | Guardian Title | |
| Wallace Wilma F | -- | -- | |
| Wallace John L | -- | -- | |
| Wallace John L | -- | -- |
Mortgage History
| Date | Status | Borrower | Loan Amount |
|---|---|---|---|
| Open | Rote Frank L | $77,000 | |
| Closed | Rote Maureen | $77,000 | |
| Previous Owner | Wallace Ronald A | $10,288 | |
| Previous Owner | Wallace Ronald A | $96,000 | |
| Previous Owner | Wallace Ronald | $71,200 |
Property History
| Date | Event | Price | Change | Sq Ft Price |
|---|---|---|---|---|
| 03/18/2016 03/18/16 | Sold | $40,000 | -55.5% | $46 / Sq Ft |
| 03/04/2016 03/04/16 | Pending | -- | -- | -- |
| 06/02/2015 06/02/15 | For Sale | $89,900 | -- | $104 / Sq Ft |
Tax History Compared to Growth
Tax History
| Year | Tax Paid | Tax Assessment Tax Assessment Total Assessment is a certain percentage of the fair market value that is determined by local assessors to be the total taxable value of land and additions on the property. | Land | Improvement |
|---|---|---|---|---|
| 2024 | $4,431 | $58,345 | $7,105 | $51,240 |
| 2023 | $3,907 | $42,320 | $5,460 | $36,860 |
| 2022 | $3,929 | $42,320 | $5,460 | $36,860 |
| 2021 | $3,892 | $42,320 | $5,460 | $36,860 |
| 2020 | $3,693 | $35,560 | $4,590 | $30,980 |
| 2019 | $3,353 | $101,600 | $13,100 | $88,500 |
| 2018 | $3,205 | $35,560 | $4,590 | $30,980 |
| 2017 | $3,325 | $34,270 | $4,270 | $30,000 |
| 2016 | $3,307 | $34,270 | $4,270 | $30,000 |
| 2015 | $3,327 | $34,270 | $4,270 | $30,000 |
| 2014 | $3,362 | $34,270 | $4,270 | $30,000 |
Agents Affiliated with this Home
-
Michelle Stanifer

Seller's Agent in 2016
Michelle Stanifer
Russell Real Estate Services
(440) 391-1304
2 in this area
81 Total Sales
-
M
Seller Co-Listing Agent in 2016
Matthew Spence
Deleted Agent
Map
Source: MLS Now
MLS Number: 3717678
APN: 262-13-006
- 25990 John Rd
- 17 Oak Dr
- 19 Pageant Ln
- 8 Maple Dr
- 3 Lees Ln
- 13 Trolley View
- 19 West Dr
- 89 Parkway Dr
- 85 Periwinkle Dr
- 13 Kimberly Ln Unit 13
- 44 Periwinkle Dr
- 61 Periwinkle Dr
- 6508 Fitch Rd
- 0 River Rd Unit 4424129
- 281-12-007 River Rd
- 281-12-024 River Rd
- 6122 Fitch Rd
- 26767 Cranage Rd
- 353 Vista Cir Unit 25B
- 7985 Brookside Dr
- 6631 Thornbrook Ave
- 25916 Fernhall Rd
- 25915 John Rd
- 25915 Fernhall Rd
- 25895 John Rd
- 25873 Fernhall Rd
- 25937 John Rd
- 25889 Fernhall Rd
- 25916 John Rd
- 25938 John Rd
- V/L - V/L - John Rd
- 25827 John Rd
- 25894 John Rd
- 25887 Fernhall Rd
- 25872 John Rd
- 25850 John Rd
- 25803 John Rd
- 25883 Fernhall Rd
- 25826 John Rd
- 25779 John Rd
