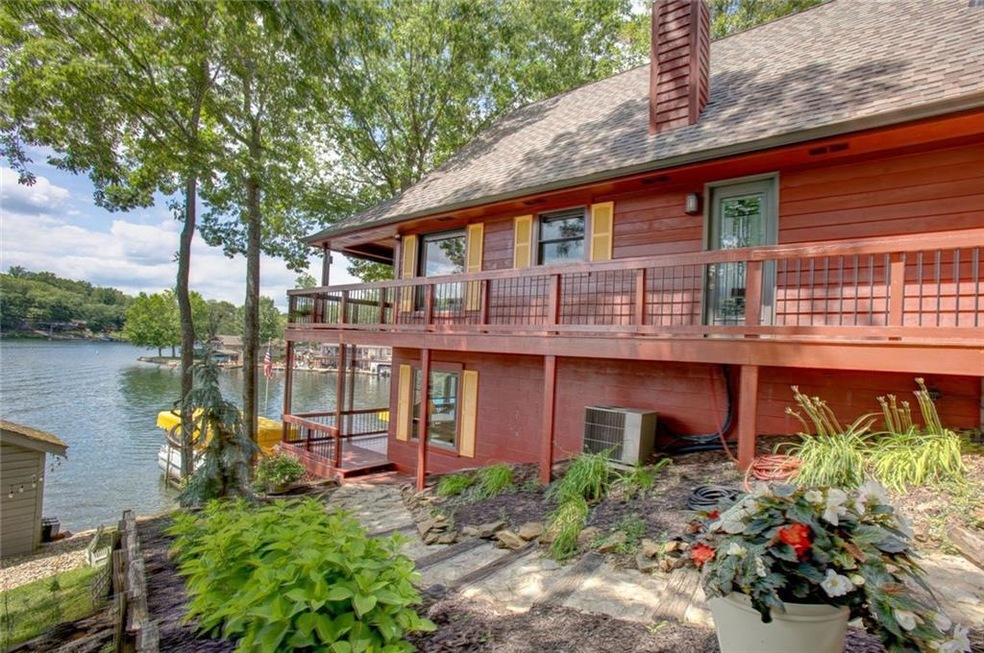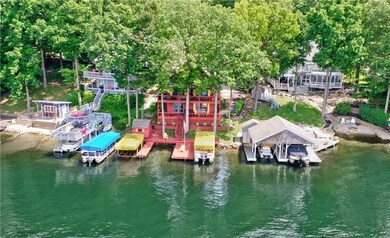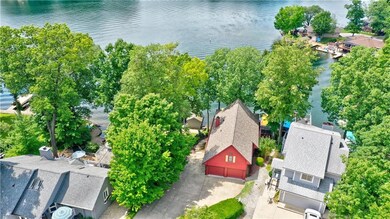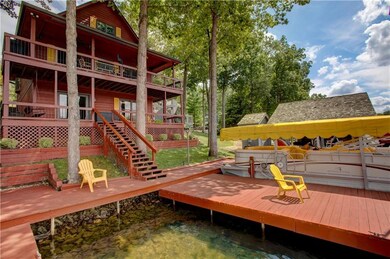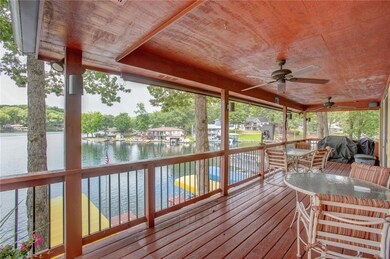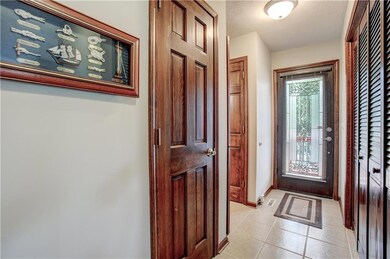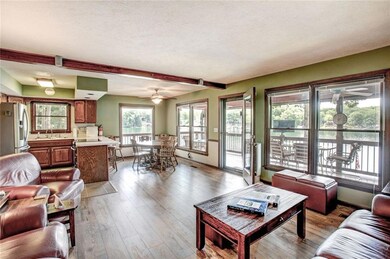
6632 Gopher Dr Nineveh, IN 46164
Estimated Value: $730,102 - $966,000
Highlights
- Lake Front
- Family Room with Fireplace
- Covered patio or porch
- Mature Trees
- Traditional Architecture
- Thermal Windows
About This Home
As of October 2020Fantastic Lakefront property w/awesome views of main body yet home sits in wide deep cove for safe swimming/ floating out in front of dock. Amazing Sunsets! Home sold TURN KEY. New roof, Andersen top line thermal/solar gradient windows. Fin Garage w/epoxy flr. Built-in shelves/extensive LED lighting. 3 full Baths, st st app-4 yrs old. Built-in bar/desk in FR, vent-free gas log FP Surround sound in LR & FR.. Bay Window in MBR w/view of lake. 2 levels of decking W/Covered retractable sun filters, ceiling fans, speakers & TV. Leaf guard on gutters. 2 Hewitt Covered Boat Lifts & open Dock for guests. River Stone base around Docks, Mini-Barn w/loft. Current AHS Home Warranty transferred to Buyer. Don't miss this beautiful home w/this great lot!
Home Details
Home Type
- Single Family
Est. Annual Taxes
- $1,296
Year Built
- Built in 1987
Lot Details
- 0.3 Acre Lot
- Lake Front
- Sprinkler System
- Mature Trees
HOA Fees
- $2 Monthly HOA Fees
Parking
- 2 Car Attached Garage
- Garage Door Opener
- Guest Parking
Home Design
- Traditional Architecture
- Block Foundation
- Cedar
Interior Spaces
- 3-Story Property
- Wired For Sound
- Woodwork
- Paddle Fans
- Gas Log Fireplace
- Thermal Windows
- Vinyl Clad Windows
- Bay Window
- Window Screens
- Entrance Foyer
- Family Room with Fireplace
- 2 Fireplaces
- Combination Dining and Living Room
- Attic Access Panel
Kitchen
- Breakfast Bar
- Convection Oven
- Electric Oven
- Microwave
- Dishwasher
- Disposal
Flooring
- Carpet
- Ceramic Tile
Bedrooms and Bathrooms
- 4 Bedrooms
Laundry
- Laundry on main level
- Dryer
- Washer
Finished Basement
- Walk-Out Basement
- Basement Fills Entire Space Under The House
- Fireplace in Basement
Home Security
- Smart Lights or Controls
- Carbon Monoxide Detectors
- Fire and Smoke Detector
Accessible Home Design
- Accessibility Features
- Accessible Doors
Outdoor Features
- Multiple Outdoor Decks
- Covered patio or porch
- Shed
Schools
- Sprunica Elementary School
- Brown County Junior High
- Brown County High School
Utilities
- Forced Air Heating System
- Heating System Powered By Leased Propane
- Heating System Uses Propane
- Programmable Thermostat
- Electric Water Heater
- Multiple Phone Lines
- Satellite Dish
Community Details
- Association fees include snow removal
- Association Phone (317) 933-2890
- Sweetwater/Cordry Subdivision
- Property managed by CSCD
Listing and Financial Details
- Tax Lot SW364
- Assessor Parcel Number 070118200261000001
Ownership History
Purchase Details
Home Financials for this Owner
Home Financials are based on the most recent Mortgage that was taken out on this home.Similar Homes in Nineveh, IN
Home Values in the Area
Average Home Value in this Area
Purchase History
| Date | Buyer | Sale Price | Title Company |
|---|---|---|---|
| Lafayette James A | $715,000 | Security Title Services |
Mortgage History
| Date | Status | Borrower | Loan Amount |
|---|---|---|---|
| Open | Lafayette James A | $357,500 |
Property History
| Date | Event | Price | Change | Sq Ft Price |
|---|---|---|---|---|
| 10/26/2020 10/26/20 | Sold | $715,000 | +14.4% | $413 / Sq Ft |
| 08/16/2020 08/16/20 | Pending | -- | -- | -- |
| 08/06/2020 08/06/20 | For Sale | $625,000 | -- | $361 / Sq Ft |
Tax History Compared to Growth
Tax History
| Year | Tax Paid | Tax Assessment Tax Assessment Total Assessment is a certain percentage of the fair market value that is determined by local assessors to be the total taxable value of land and additions on the property. | Land | Improvement |
|---|---|---|---|---|
| 2024 | $6,829 | $564,700 | $200,100 | $364,600 |
| 2023 | $6,829 | $556,700 | $197,200 | $359,500 |
| 2022 | $7,060 | $552,000 | $194,200 | $357,800 |
| 2021 | $6,691 | $483,200 | $185,400 | $297,800 |
| 2020 | $3,008 | $395,800 | $160,500 | $235,300 |
| 2019 | $2,797 | $372,600 | $160,500 | $212,100 |
| 2018 | $3,298 | $374,300 | $133,800 | $240,500 |
| 2017 | $1,674 | $366,900 | $133,800 | $233,100 |
| 2016 | $2,721 | $361,300 | $133,800 | $227,500 |
| 2014 | $1,121 | $351,100 | $133,800 | $217,300 |
| 2013 | $1,121 | $353,700 | $83,500 | $270,200 |
Agents Affiliated with this Home
-
Shelly Walters

Seller's Agent in 2020
Shelly Walters
F.C. Tucker Company
(317) 201-2601
328 Total Sales
Map
Source: MIBOR Broker Listing Cooperative®
MLS Number: 21728528
APN: 07-01-18-200-261.000-001
- 6655 Gopher Dr
- 7635 Grizzly Dr
- 6290 Grouse Dr
- 00 Fox Ct
- 6198 Grosbeak Dr
- 7887 Elk Dr
- 8389 Sweetwater Dr
- 0000 Sweetwater Dr
- 6141 Flamingo Dr
- 8157 Center Lake Rd
- 7701 Center Lake Rd
- 7018 Drum Dr
- 6971 Lynx Dr
- 7159 Eagle Dr
- 7469 Lion Dr
- 6599 Meadowlark Dr
- 7003 Eagle Dr
- 6420 Oriole Dr
- 8205 Bass Dr
- 0 Aspen Dr Unit MBR22027222
- 6632 Gopher Dr
- 6638 Gopher Dr
- 6620 Gopher Dr
- 6644 Gopher Dr
- 6596 Gopher Dr
- 6652 Gopher Dr
- 6660 Gopher Dr
- 6668 Gopher Dr
- 6627 Gopher Dr
- 6572 Gopher Dr
- 6588 Gopher Dr
- 6605 Gopher Dr
- 6481 Chipmunk Dr
- 6645 Gopher Dr
- 6475 Chipmunk Ct
- 6674 Gopher Dr
- 6461 Chipmunk Ct
- 6503 Chipmunk Ct
- 6577 Gopher Dr
- 6569 Gopher Dr
