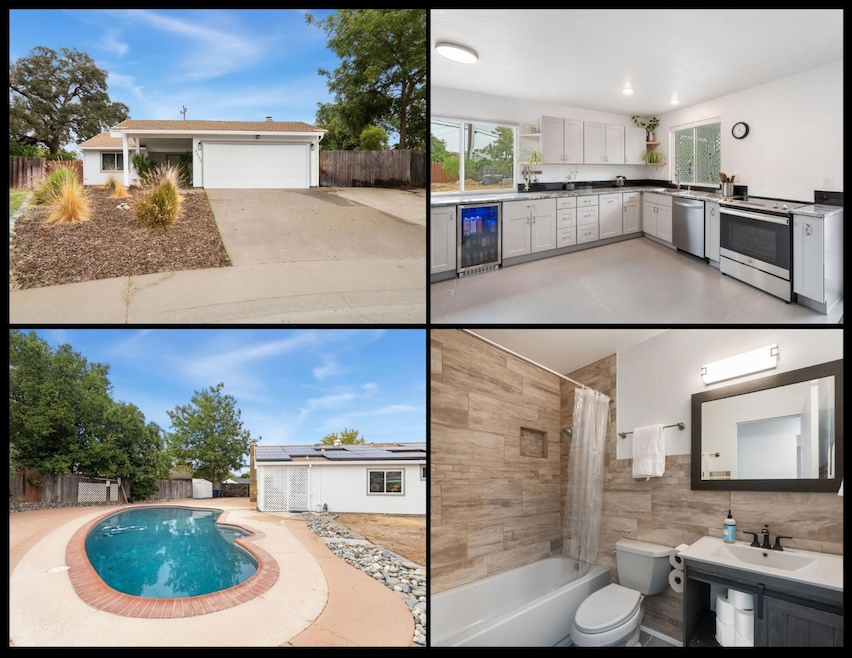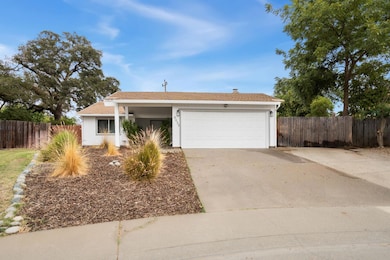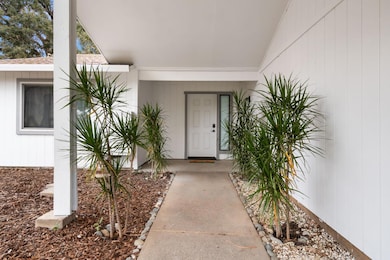6633 Briartree Way Citrus Heights, CA 95621
Estimated payment $3,076/month
Highlights
- In Ground Pool
- Solar Power System
- Wood Flooring
- RV Access or Parking
- Cathedral Ceiling
- Stone Countertops
About This Home
Welcome to 6633 Briartree Way in the desirable Antelope Woods neighborhood of Citrus Heights a beautifully updated single-story home on one of the largest, most private lots in the community. A rare find, this turnkey home is situated on an a large .26 acre private lot with a beautiful built-in pool. Equipped with solar and Lvl 2 electric car charger installed in garage + built in 3 stage whole house carbon water filtration system. Featuring 3 bedrooms and 2 bathrooms, this home blends style, function, and outdoor living. Inside, enjoy sleek polished concrete floors, modern fixtures, and an updated kitchen with stainless steel appliances. Step outside to your own backyard retreat with a sparkling built-in pool and outdoor shower area, perfect for summer gatherings. The expansive backyard offers RV access, a storage shed (finished with LVP floors and installed cooling unit), and endless possibilities to create the outdoor space of your dreams from gardens to play areas to building a separate ADU unit. Ideally situated in a mature, well-connected neighborhood close to parks, schools, shopping, and Highway 80. This home delivers the privacy, style, and functionality you've been searching for.
Home Details
Home Type
- Single Family
Est. Annual Taxes
- $5,504
Year Built
- Built in 1977 | Remodeled
Lot Details
- 0.26 Acre Lot
- Wood Fence
- Fenced For Horses
- Landscaped
- Property is zoned RD5
Parking
- 2 Car Attached Garage
- 3 Open Parking Spaces
- Driveway
- RV Access or Parking
Home Design
- Slab Foundation
- Composition Roof
- Lap Siding
- Concrete Perimeter Foundation
Interior Spaces
- 1,184 Sq Ft Home
- 1-Story Property
- Cathedral Ceiling
- Wood Burning Fireplace
- Raised Hearth
- Stone Fireplace
- Living Room
- Family or Dining Combination
Kitchen
- Breakfast Area or Nook
- Built-In Electric Range
- Microwave
- Dishwasher
- Wine Refrigerator
- Stone Countertops
- Disposal
Flooring
- Wood
- Carpet
- Concrete
Bedrooms and Bathrooms
- 3 Bedrooms
- 2 Full Bathrooms
- Stone Bathroom Countertops
- Tile Bathroom Countertop
- Bathtub with Shower
- Separate Shower
Laundry
- Laundry in Garage
- 220 Volts In Laundry
Home Security
- Carbon Monoxide Detectors
- Fire and Smoke Detector
Eco-Friendly Details
- Solar Power System
Pool
- In Ground Pool
- Fence Around Pool
Outdoor Features
- Patio
- Shed
Utilities
- Central Heating and Cooling System
- Cooling System Mounted In Outer Wall Opening
- Window Unit Cooling System
- Water Filtration System
- Water Heater
- High Speed Internet
Community Details
- No Home Owners Association
- Antelope Woods 03 Subdivision
Listing and Financial Details
- Assessor Parcel Number 209-0510-005-0000
Map
Home Values in the Area
Average Home Value in this Area
Tax History
| Year | Tax Paid | Tax Assessment Tax Assessment Total Assessment is a certain percentage of the fair market value that is determined by local assessors to be the total taxable value of land and additions on the property. | Land | Improvement |
|---|---|---|---|---|
| 2025 | $5,504 | $465,443 | $89,299 | $376,144 |
| 2024 | $5,504 | $456,318 | $87,549 | $368,769 |
| 2023 | $5,364 | $447,372 | $85,833 | $361,539 |
| 2022 | $5,682 | $438,600 | $84,150 | $354,450 |
| 2021 | $5,307 | $441,865 | $145,812 | $296,053 |
| 2020 | $4,940 | $415,138 | $221,407 | $193,731 |
| 2019 | $5,684 | $391,641 | $208,875 | $182,766 |
| 2018 | $5,767 | $372,992 | $198,929 | $174,063 |
| 2017 | $4,059 | $336,030 | $179,216 | $156,814 |
| 2016 | $3,479 | $302,730 | $161,456 | $141,274 |
| 2015 | $3,210 | $280,307 | $149,497 | $130,810 |
| 2014 | $3,051 | $266,959 | $142,378 | $124,581 |
Property History
| Date | Event | Price | List to Sale | Price per Sq Ft | Prior Sale |
|---|---|---|---|---|---|
| 10/23/2025 10/23/25 | Pending | -- | -- | -- | |
| 10/07/2025 10/07/25 | For Sale | $499,900 | +16.3% | $422 / Sq Ft | |
| 04/28/2021 04/28/21 | Sold | $430,000 | 0.0% | $363 / Sq Ft | View Prior Sale |
| 03/31/2021 03/31/21 | Pending | -- | -- | -- | |
| 03/26/2021 03/26/21 | For Sale | $429,999 | -- | $363 / Sq Ft |
Purchase History
| Date | Type | Sale Price | Title Company |
|---|---|---|---|
| Grant Deed | $430,000 | Consumers Title Company | |
| Grant Deed | $350,000 | Fidelity National Title Co | |
| Quit Claim Deed | -- | -- | |
| Quit Claim Deed | -- | -- | |
| Gift Deed | -- | -- |
Mortgage History
| Date | Status | Loan Amount | Loan Type |
|---|---|---|---|
| Open | $265,000 | New Conventional | |
| Previous Owner | $245,000 | Balloon |
Source: MetroList
MLS Number: 225129942
APN: 209-0510-005
- 8031 Lichen Dr
- 8001 Lichen Dr
- 6611 Branchwater Way
- 8206 Lichen Dr
- 6600 Branchwater Way
- 8069 Cornerstone Way
- 7128 Parish Way
- 8400 Radford St
- 8005 Rosswood Dr
- 6301 Autumn Oak Ct
- 6798 Mannerly Way
- 230 Pau Hanna Cir Unit 230
- 206 Pau Hana Cir
- 6721 Navion Dr
- 7956 Brockwood Way
- 7325 Little Oaks Way
- 256 Corto Ln
- 7031 Canevalley Cir
- 7716 Las Lilas Ct
- 187 Saxton Cir







