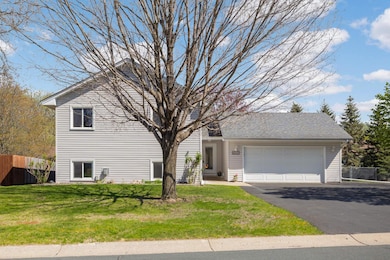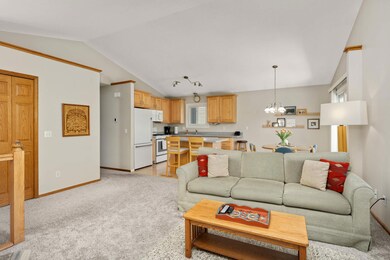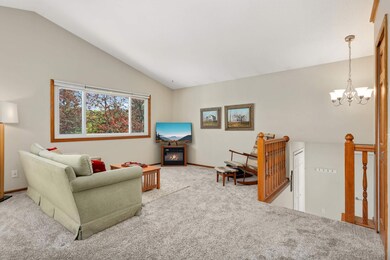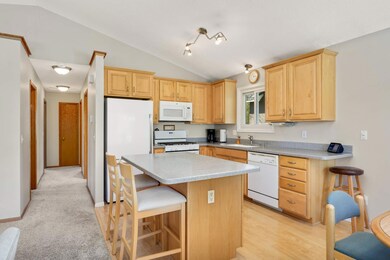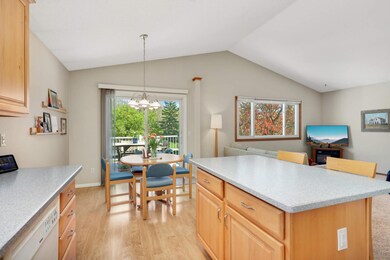
6633 Harlan Dr Eden Prairie, MN 55346
Highlights
- Main Floor Primary Bedroom
- No HOA
- The kitchen features windows
- Forest Hills Elementary School Rated A
- Game Room
- 2 Car Attached Garage
About This Home
As of June 2025This cheerful, well maintained 4-bedroom, 2-bath EP schools home offers the perfect blend of comfort and style. The cheerful open concept design features a vaulted kitchen, living, and dining area that is ideal for entertaining. Everything revolves around the kitchen with beautiful maple cabinetry and a center island that seats three. Step outside to bask on the adjacent maintenance-free deck on warm sunny days. You will love having three bedrooms on the same level as well as the nicely updated main bath. The walkout lower level provides easy access to the backyard and garden, which is protected from the deer by a privacy fence. An extra parking space caters to guests or accommodates your RV or boat. With newer mechanical systems and appliances, you can enjoy worry-free living for years to come. Nature enthusiasts will appreciate the nearby parks and miles of trails. Don’t miss the opportunity to call this wonderful house your home.
Home Details
Home Type
- Single Family
Est. Annual Taxes
- $4,957
Year Built
- Built in 1985
Lot Details
- 10,454 Sq Ft Lot
- Lot Dimensions are 171 x 114 x 174
- Wood Fence
- Chain Link Fence
Parking
- 2 Car Attached Garage
Home Design
- Bi-Level Home
Interior Spaces
- Entrance Foyer
- Family Room with Fireplace
- Living Room
- Game Room
- Basement
Kitchen
- Range<<rangeHoodToken>>
- <<microwave>>
- Dishwasher
- The kitchen features windows
Bedrooms and Bathrooms
- 4 Bedrooms
- Primary Bedroom on Main
Laundry
- Dryer
- Washer
Utilities
- Forced Air Heating and Cooling System
Community Details
- No Home Owners Association
- Edenvale 18Th Add Subdivision
Listing and Financial Details
- Assessor Parcel Number 0411622410025
Ownership History
Purchase Details
Home Financials for this Owner
Home Financials are based on the most recent Mortgage that was taken out on this home.Purchase Details
Purchase Details
Similar Homes in the area
Home Values in the Area
Average Home Value in this Area
Purchase History
| Date | Type | Sale Price | Title Company |
|---|---|---|---|
| Warranty Deed | $460,000 | Legacy Title | |
| Deed | -- | None Listed On Document | |
| Warranty Deed | $136,000 | -- |
Mortgage History
| Date | Status | Loan Amount | Loan Type |
|---|---|---|---|
| Previous Owner | $116,965 | New Conventional | |
| Previous Owner | $27,000 | Future Advance Clause Open End Mortgage |
Property History
| Date | Event | Price | Change | Sq Ft Price |
|---|---|---|---|---|
| 06/12/2025 06/12/25 | Sold | $460,000 | 0.0% | $224 / Sq Ft |
| 05/18/2025 05/18/25 | Pending | -- | -- | -- |
| 05/09/2025 05/09/25 | For Sale | $460,000 | -- | $224 / Sq Ft |
Tax History Compared to Growth
Tax History
| Year | Tax Paid | Tax Assessment Tax Assessment Total Assessment is a certain percentage of the fair market value that is determined by local assessors to be the total taxable value of land and additions on the property. | Land | Improvement |
|---|---|---|---|---|
| 2023 | $4,957 | $441,600 | $144,000 | $297,600 |
| 2022 | $4,121 | $414,200 | $166,100 | $248,100 |
| 2021 | $3,879 | $342,800 | $137,500 | $205,300 |
| 2020 | $3,802 | $326,500 | $131,000 | $195,500 |
| 2019 | $3,691 | $311,000 | $124,800 | $186,200 |
| 2018 | $3,648 | $299,100 | $120,000 | $179,100 |
| 2017 | $3,581 | $279,600 | $107,900 | $171,700 |
| 2016 | $3,533 | $274,200 | $105,800 | $168,400 |
| 2015 | $3,242 | $244,900 | $94,500 | $150,400 |
| 2014 | -- | $233,300 | $90,000 | $143,300 |
Agents Affiliated with this Home
-
Bill Bloomberg

Seller's Agent in 2025
Bill Bloomberg
Bloomberg Real Estate Services
(612) 360-3349
29 in this area
82 Total Sales
-
Laura Bergman

Buyer's Agent in 2025
Laura Bergman
Compass
(612) 644-7799
14 in this area
98 Total Sales
-
J. Kirk Darling

Buyer Co-Listing Agent in 2025
J. Kirk Darling
Compass
(612) 554-1705
6 in this area
50 Total Sales
Map
Source: NorthstarMLS
MLS Number: 6715404
APN: 04-116-22-41-0025
- 15188 Patricia Ct
- 15195 Patricia Ct
- 15139 Lesley Ln
- 6700 Doriann Ct
- 14140 Vale Ct
- 6991 Edenvale Blvd
- 6468 Kurtz Ln
- 6810 Sand Ridge Rd
- 7290 Penny Hill Rd
- 7286 Prairie View Dr
- 7372 Howard Ln
- 6316 Saint Johns Dr
- 15423 Boulder Creek Dr
- 13209 Holasek Ln
- 15613 Boulder Creek Dr
- 16347 Adret Ct
- 16450 S Manor Rd
- 14381 Fairway Dr
- 14705 Glendale Rd
- 16391 Adret Ct

