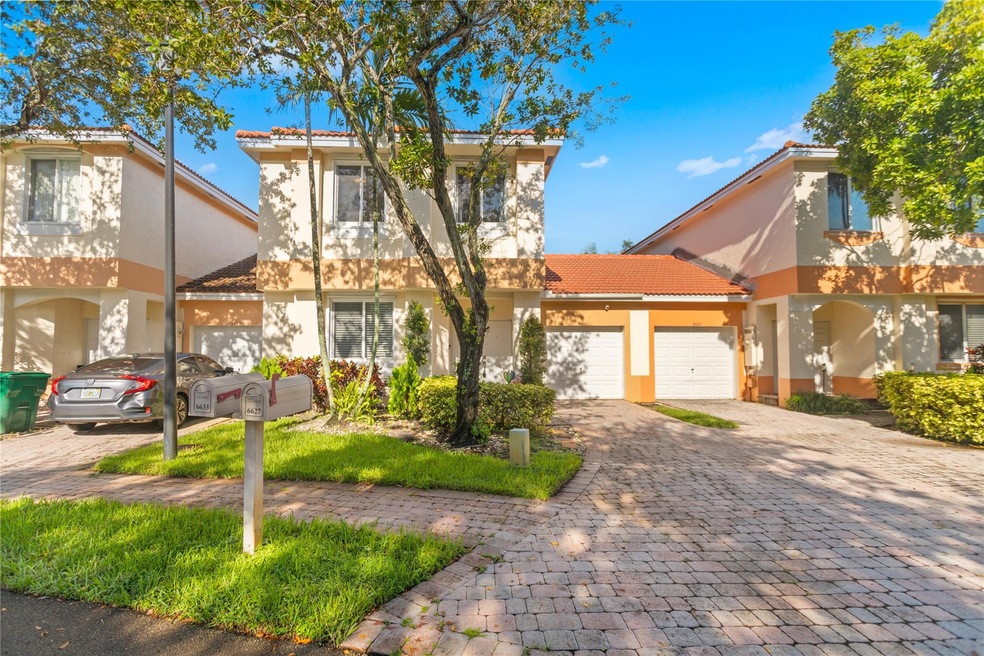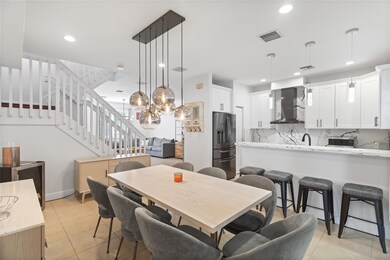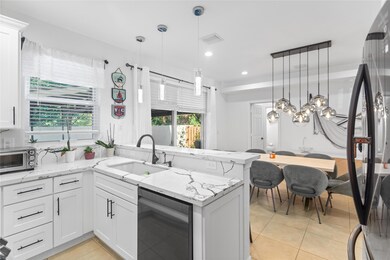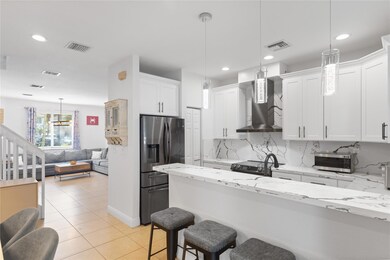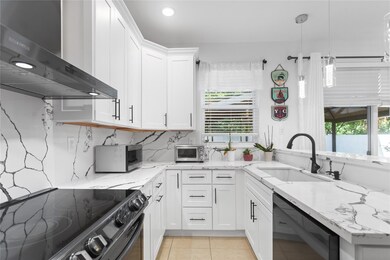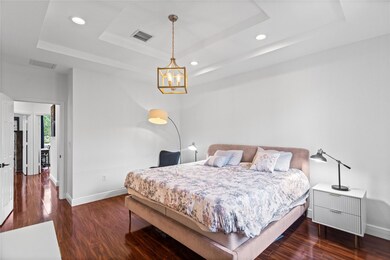
Highlights
- Garden View
- Screened Porch
- Balcony
- High Ceiling
- Community Pool
- 1 Car Attached Garage
About This Home
As of October 2024Totally remodeled from top to bottom 3-bedroom, 2.5-bath townhouse with a 1-car garage that can accommodate 2 additional cars in the desirable Hidden Cove community in Davie. The ground floor features an open-plan concept with ample dining, living, and family room spaces, complemented by a magnificent kitchen. Additionally, there is a separate laundry room, half bath, and storage room on the ground floor. The staircase and upstairs bedrooms are adorned with laminated floors. The spacious master bedroom boasts recessed lighting, ceiling fan, ample closet space, and double vanity sinks. The outside patio is screened for enjoying the outdoors, complete with a BBQ. IMPACT WINDOWS AND DOORS. RING system installed. FURN NEGOTIABLE. NEW ROOF. Community Pool. A must see!
Last Agent to Sell the Property
United Realty Group Inc License #0707652 Listed on: 08/28/2024

Townhouse Details
Home Type
- Townhome
Est. Annual Taxes
- $5,528
Year Built
- Built in 2004
HOA Fees
- $411 Monthly HOA Fees
Parking
- 1 Car Attached Garage
- Guest Parking
Interior Spaces
- 1,471 Sq Ft Home
- 2-Story Property
- Furnished or left unfurnished upon request
- High Ceiling
- Blinds
- Entrance Foyer
- Combination Kitchen and Dining Room
- Screened Porch
- Garden Views
- Home Security System
- Washer and Dryer
Kitchen
- Breakfast Bar
- Electric Range
- <<microwave>>
- Dishwasher
- Kitchen Island
- Disposal
Flooring
- Laminate
- Tile
Bedrooms and Bathrooms
- 3 Bedrooms
- Walk-In Closet
- Dual Sinks
Schools
- Silver Ridge Elementary School
- Driftwood Middle School
- Hollywood Hills High School
Additional Features
- Balcony
- Fenced
- Central Heating and Cooling System
Listing and Financial Details
- Assessor Parcel Number 504134AB0370
Community Details
Overview
- Association fees include management, amenities, pool(s)
- Hidden Cove Subdivision
Recreation
- Community Pool
Pet Policy
- Pets Allowed
- Pet Size Limit
Security
- Impact Glass
- Fire and Smoke Detector
Ownership History
Purchase Details
Home Financials for this Owner
Home Financials are based on the most recent Mortgage that was taken out on this home.Purchase Details
Home Financials for this Owner
Home Financials are based on the most recent Mortgage that was taken out on this home.Purchase Details
Purchase Details
Home Financials for this Owner
Home Financials are based on the most recent Mortgage that was taken out on this home.Purchase Details
Home Financials for this Owner
Home Financials are based on the most recent Mortgage that was taken out on this home.Similar Homes in the area
Home Values in the Area
Average Home Value in this Area
Purchase History
| Date | Type | Sale Price | Title Company |
|---|---|---|---|
| Warranty Deed | $450,000 | Giannell Title | |
| Warranty Deed | $450,000 | Giannell Title | |
| Warranty Deed | $345,000 | National Title & Trust Inc | |
| Warranty Deed | $129,000 | Assured Title & Trust Inc | |
| Warranty Deed | $285,000 | -- | |
| Warranty Deed | $240,000 | -- |
Mortgage History
| Date | Status | Loan Amount | Loan Type |
|---|---|---|---|
| Open | $416,250 | New Conventional | |
| Closed | $416,250 | New Conventional | |
| Previous Owner | $256,500 | Purchase Money Mortgage | |
| Previous Owner | $180,000 | New Conventional |
Property History
| Date | Event | Price | Change | Sq Ft Price |
|---|---|---|---|---|
| 10/31/2024 10/31/24 | Sold | $450,000 | -4.3% | $306 / Sq Ft |
| 09/18/2024 09/18/24 | Pending | -- | -- | -- |
| 08/28/2024 08/28/24 | For Sale | $470,000 | +36.2% | $320 / Sq Ft |
| 09/24/2021 09/24/21 | Pending | -- | -- | -- |
| 09/22/2021 09/22/21 | Sold | $345,000 | -1.1% | $235 / Sq Ft |
| 08/23/2021 08/23/21 | Price Changed | $349,000 | -2.8% | $237 / Sq Ft |
| 08/02/2021 08/02/21 | For Sale | $359,000 | 0.0% | $244 / Sq Ft |
| 01/01/2019 01/01/19 | Rented | $2,100 | 0.0% | -- |
| 12/11/2018 12/11/18 | Under Contract | -- | -- | -- |
| 11/01/2018 11/01/18 | For Rent | $2,100 | +5.0% | -- |
| 06/01/2017 06/01/17 | Rented | $2,000 | 0.0% | -- |
| 05/08/2017 05/08/17 | Under Contract | -- | -- | -- |
| 04/03/2017 04/03/17 | For Rent | $2,000 | 0.0% | -- |
| 06/01/2016 06/01/16 | Rented | $2,000 | 0.0% | -- |
| 04/16/2016 04/16/16 | Under Contract | -- | -- | -- |
| 03/18/2016 03/18/16 | For Rent | $2,000 | +21.2% | -- |
| 10/01/2013 10/01/13 | Rented | $1,650 | -5.7% | -- |
| 09/01/2013 09/01/13 | Under Contract | -- | -- | -- |
| 07/24/2013 07/24/13 | For Rent | $1,750 | -- | -- |
Tax History Compared to Growth
Tax History
| Year | Tax Paid | Tax Assessment Tax Assessment Total Assessment is a certain percentage of the fair market value that is determined by local assessors to be the total taxable value of land and additions on the property. | Land | Improvement |
|---|---|---|---|---|
| 2025 | $5,647 | $382,500 | $38,250 | $344,250 |
| 2024 | $5,528 | $335,240 | $33,520 | $301,720 |
| 2023 | $5,528 | $302,820 | $0 | $0 |
| 2022 | $5,188 | $294,000 | $29,400 | $264,600 |
| 2021 | $5,112 | $238,790 | $0 | $0 |
| 2020 | $4,899 | $252,300 | $25,230 | $227,070 |
| 2019 | $4,620 | $252,160 | $25,220 | $226,940 |
| 2018 | $4,142 | $224,900 | $22,490 | $202,410 |
| 2017 | $3,889 | $163,110 | $0 | $0 |
| 2016 | $3,660 | $148,290 | $0 | $0 |
| 2015 | $3,465 | $134,810 | $0 | $0 |
| 2014 | $2,866 | $122,560 | $0 | $0 |
| 2013 | -- | $134,100 | $13,410 | $120,690 |
Agents Affiliated with this Home
-
Andrea Harrington

Seller's Agent in 2024
Andrea Harrington
United Realty Group Inc
(954) 868-2681
41 Total Sales
-
Sean Sweeney

Buyer's Agent in 2024
Sean Sweeney
EXP Realty LLC
(305) 773-9564
2 Total Sales
-
Clyde Williams

Seller's Agent in 2021
Clyde Williams
Kaizen Real Properties, LLC.
(954) 648-3187
16 Total Sales
-
Z
Seller's Agent in 2019
Zainab Jafri
MMLS Assoc.-Inactive Member
Map
Source: BeachesMLS (Greater Fort Lauderdale)
MLS Number: F10458901
APN: 50-41-34-AB-0370
- 6550 SW 56th St
- 6411 SW 56th St
- 6412 SW 55th Place
- 300 Berkley Rd Unit 108
- 300 Berkley Rd Unit 107
- 7556 Stirling Rd Unit 221
- 6201 SW 58th Ct
- 301 Cambridge Rd Unit 302
- 301 Cambridge Rd Unit 203
- 4225 NW 76th Ave
- 5540 SW 64th Ave
- 306 Cambridge Rd Unit 236
- 3601 N 72nd Ave
- 7141 Custer St
- 616 Briarwood Cir Unit 144
- 3521 N 72nd Ave
- 7610 Stirling Rd Unit C207
- 7610 Stirling Rd Unit F207
- 7151 Pershing St
- 201 Berkley Rd Unit 108
