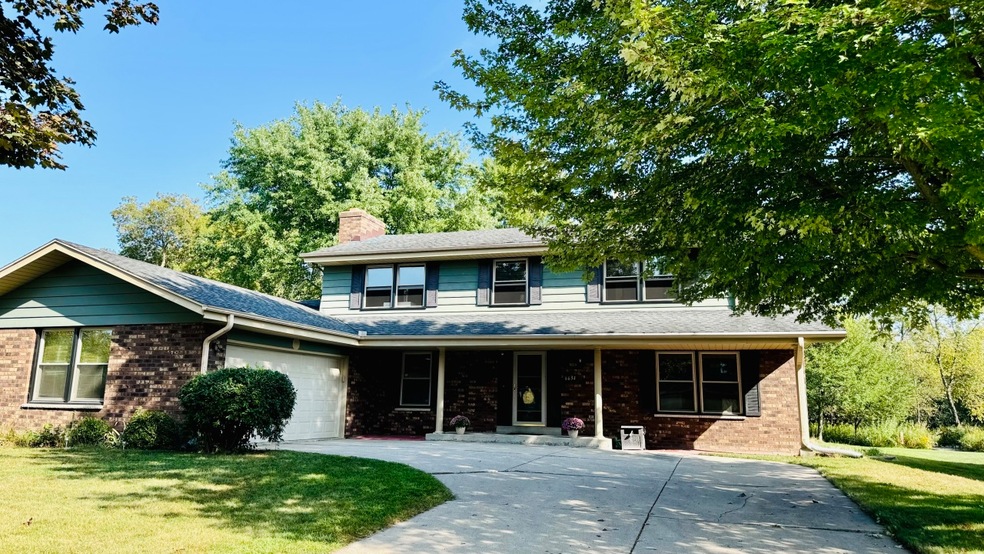
6634 Riverdale Ln Greendale, WI 53129
Highlights
- Colonial Architecture
- Wooded Lot
- 2.5 Car Attached Garage
- College Park Elementary School Rated A
- Fireplace
- Wet Bar
About This Home
As of October 2024Welcome home to this charming Colonial-style home featuring 4 spacious BRs & 2.5 BAs. The main floor is designed for entertaining; 2 generous LRs, a cozy fireplace, a wet bar, an elegant DR & a well-appointed kit w/ ample countertop, plenty of storage & a separate dining area. Upstairs, you'll find your private retreat w/ 4 large BRs. The MS offers an ensuite BR, a WIC & an inviting fireplace - perfect for cozy winter evenings. The basement features over 8 ft of ceiling height, providing a blank canvas for you to create your ideal space. Outside, enjoy a lovely patio that overlooks stunning maple trees, transforming into vibrant fall colors each year. W/Plenty of closet space & a convenient 1st floor laundry, this Colonial home is a perfect blend of style, comfort and functionality.
Last Agent to Sell the Property
Keller Williams Realty-Milwaukee North Shore Brokerage Email: PropertyInfo@shorewest.com License #94364-94 Listed on: 09/20/2024

Home Details
Home Type
- Single Family
Est. Annual Taxes
- $7,163
Lot Details
- 9,583 Sq Ft Lot
- Wooded Lot
Parking
- 2.5 Car Attached Garage
- Driveway
Home Design
- Colonial Architecture
- Brick Exterior Construction
Interior Spaces
- 2,396 Sq Ft Home
- 2-Story Property
- Wet Bar
- Fireplace
Kitchen
- Oven
- Cooktop
- Microwave
- Dishwasher
- Disposal
Bedrooms and Bathrooms
- 4 Bedrooms
- Walk-In Closet
Laundry
- Dryer
- Washer
Basement
- Basement Fills Entire Space Under The House
- Basement Ceilings are 8 Feet High
Schools
- College Park Elementary School
- Greendale Middle School
- Greendale High School
Utilities
- Central Air
- Heating System Uses Natural Gas
Listing and Financial Details
- Exclusions: Seller's Personal Properties And Staging Furniture.
- Assessor Parcel Number 7100076000
Ownership History
Purchase Details
Home Financials for this Owner
Home Financials are based on the most recent Mortgage that was taken out on this home.Purchase Details
Home Financials for this Owner
Home Financials are based on the most recent Mortgage that was taken out on this home.Similar Homes in the area
Home Values in the Area
Average Home Value in this Area
Purchase History
| Date | Type | Sale Price | Title Company |
|---|---|---|---|
| Warranty Deed | $445,000 | None Listed On Document | |
| Warranty Deed | $265,000 | None Available |
Mortgage History
| Date | Status | Loan Amount | Loan Type |
|---|---|---|---|
| Previous Owner | $311,500 | New Conventional | |
| Previous Owner | $186,000 | Stand Alone Refi Refinance Of Original Loan | |
| Previous Owner | $212,000 | Adjustable Rate Mortgage/ARM |
Property History
| Date | Event | Price | Change | Sq Ft Price |
|---|---|---|---|---|
| 10/31/2024 10/31/24 | Sold | $445,000 | -1.1% | $186 / Sq Ft |
| 09/20/2024 09/20/24 | For Sale | $449,800 | -- | $188 / Sq Ft |
Tax History Compared to Growth
Tax History
| Year | Tax Paid | Tax Assessment Tax Assessment Total Assessment is a certain percentage of the fair market value that is determined by local assessors to be the total taxable value of land and additions on the property. | Land | Improvement |
|---|---|---|---|---|
| 2023 | $7,163 | $379,400 | $76,500 | $302,900 |
| 2022 | $7,217 | $379,400 | $76,500 | $302,900 |
| 2021 | $7,577 | $304,200 | $68,300 | $235,900 |
| 2020 | $7,560 | $304,200 | $68,300 | $235,900 |
| 2019 | $7,539 | $304,200 | $68,300 | $235,900 |
| 2018 | $7,938 | $304,200 | $68,300 | $235,900 |
| 2017 | $6,394 | $257,200 | $65,700 | $191,500 |
| 2016 | $6,349 | $257,200 | $65,700 | $191,500 |
| 2015 | $6,089 | $235,800 | $65,700 | $170,100 |
| 2014 | $6,053 | $235,800 | $65,700 | $170,100 |
| 2013 | $6,154 | $235,800 | $65,700 | $170,100 |
Agents Affiliated with this Home
-
Judy Moffatt
J
Seller's Agent in 2024
Judy Moffatt
Keller Williams Realty-Milwaukee North Shore
(262) 994-9198
1 in this area
23 Total Sales
-
Kathleen Kenlay
K
Buyer's Agent in 2024
Kathleen Kenlay
Shorewest Realtors, Inc.
(414) 962-4413
1 in this area
5 Total Sales
Map
Source: Metro MLS
MLS Number: 1890857
APN: 710-0076-000
- 6262 W College Ave Unit 10
- 6087 Oakwood Ln
- 5863 Oakwood St
- 5299 W Behrendt St
- 6190 W Loomis Rd
- 5475 Olympia Dr
- 7224 Dartmoor Ave
- 6895 S Harvard Dr
- 5732 W Rawson Ave
- 5863 Sugarbush Ln
- 5540 Leroy Ln
- 5590 Leroy Ln
- 6980 S 51st St
- 7327 Endicott Ave
- 6020 Briarclift Ct
- 7203 Northway
- 5620 S 76th St Unit 10
- 4287 W College Ave
- 4259 W College Ave Unit 4259
- 4161 W College Ave
