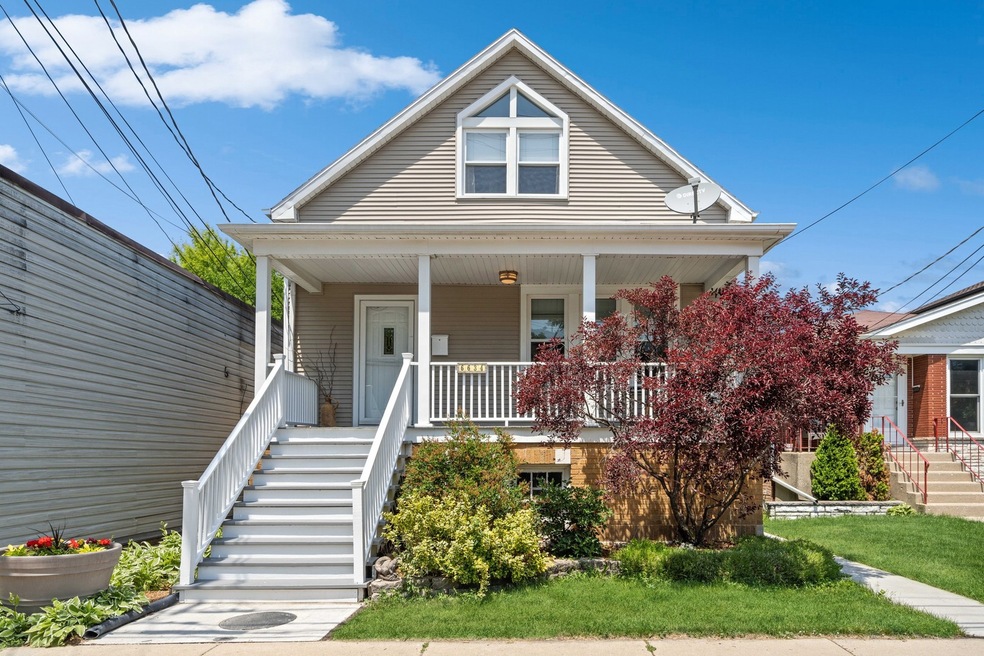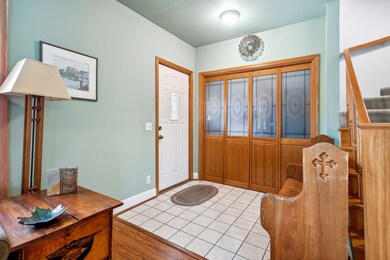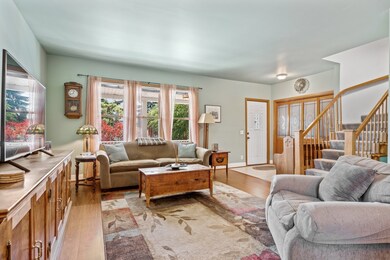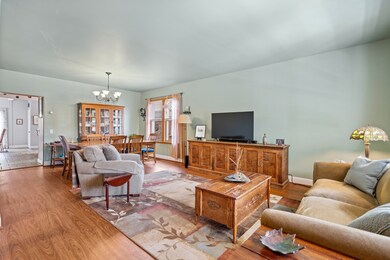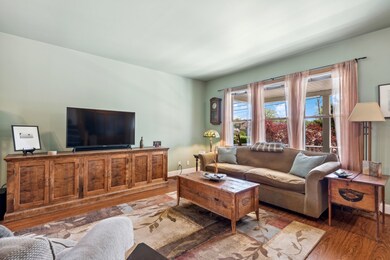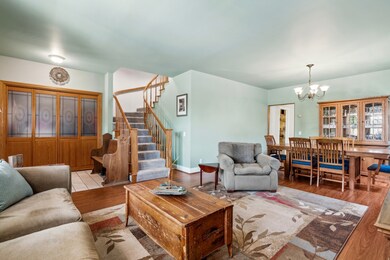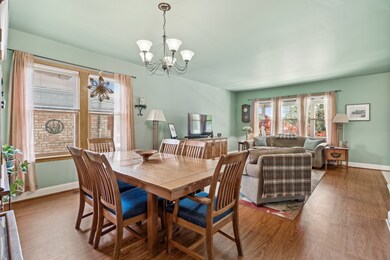
6634 W Albion Ave Niles, IL 60714
Bunker Hill NeighborhoodEstimated Value: $426,000 - $492,000
Highlights
- Above Ground Pool
- Open Floorplan
- Property is near a park
- Clarence E Culver School Rated A-
- Deck
- Main Floor Bedroom
About This Home
As of August 2023NILES WEST SCHOOL DISTRICT! BEAUTIFUL TWO STORY 4 BED + OFFICE + 2 BATH SINGLE FAMILY HOME ON A EXTREMELY UNIQUE LOT IN HIGHLY SOUGHT OUT NILES NEIGHBORHOOD ON TREE LINED STREET MINUTES FROM DOWNTOWN EDISON PARK, UPTOWN PARK RIDGE AND VILLAGE CROSSING. WALKING DISTANCE TO NILES PACE BUS, CTA AND METRA. FOYER ENTRANCE THAT LEADS TO LIVING/DINING SPACE WITH FREE FLOWING LAYOUT. CUSTOM MILLWORK THROUGHOUT, KITCHEN ISLAND WITH OVERSIZED EAT-IN KITCHEN WHICH LOOKS OUT TO THE CUSTOM BUILT DECK - IDEAL FOR INDOOR/OUTDOOR ENTERTAINING. 3 GREAT SIZED BEDROOM + FULL BATH + OFFICE SPACE + DEN ON SECOND LEVEL. LOWER LEVEL HAS PARTIALLY FINISHED REC ROOM SPACE, ROUGHED-IN PLUMBING FOR A FULL BATH PLUS THE POSSIBILITY OF FINISHING THE REST OF THE SPACE FOR A FULL FINISHED LOWER LEVEL ALONG WITH TONS OF STORAGE SPACE. THE OUTDOOR SPACE HAS IT ALL - CUSTOM BUILT CEDAR DECK, BRICK PAVER PATIO, ANOTHER CEMENT PATIO PERFECT FOR SUMMER NIGHT BONFIRES AND AN ABOVE GROUND POOL WITH A CUSTOM POOL DECK - BEYOND IDEAL FOR OUTDOOR ENTERTAINMENT/ENJOYMENT.
Home Details
Home Type
- Single Family
Est. Annual Taxes
- $5,948
Year Renovated
- 2005
Lot Details
- Lot Dimensions are 125x45x67x67
- Paved or Partially Paved Lot
- Additional Parcels
Home Design
- Asphalt Roof
- Vinyl Siding
- Concrete Perimeter Foundation
Interior Spaces
- 2-Story Property
- Open Floorplan
- Historic or Period Millwork
- Ceiling Fan
- ENERGY STAR Qualified Windows
- Living Room
- Dining Room
- Home Office
- Workshop
- Partially Finished Basement
- Walk-Out Basement
Kitchen
- Built-In Double Oven
- Gas Oven
- Gas Cooktop
- Microwave
- Dishwasher
- Stainless Steel Appliances
- Disposal
Flooring
- Partially Carpeted
- Laminate
- Ceramic Tile
Bedrooms and Bathrooms
- 4 Bedrooms
- 4 Potential Bedrooms
- Main Floor Bedroom
- Bathroom on Main Level
- 2 Full Bathrooms
- Garden Bath
- Separate Shower
Laundry
- Laundry Room
- Dryer
- Washer
Home Security
- Storm Screens
- Carbon Monoxide Detectors
Parking
- 2 Parking Spaces
- Driveway
- Uncovered Parking
- Parking Included in Price
- Assigned Parking
Outdoor Features
- Above Ground Pool
- Deck
- Brick Porch or Patio
Location
- Property is near a park
Schools
- Clarence E Culver Elementary And Middle School
- Niles West High School
Utilities
- Forced Air Heating and Cooling System
- Humidifier
- Heating System Uses Natural Gas
- Individual Controls for Heating
- Lake Michigan Water
- Satellite Dish
- Cable TV Available
Listing and Financial Details
- Homeowner Tax Exemptions
Ownership History
Purchase Details
Home Financials for this Owner
Home Financials are based on the most recent Mortgage that was taken out on this home.Purchase Details
Purchase Details
Home Financials for this Owner
Home Financials are based on the most recent Mortgage that was taken out on this home.Similar Homes in the area
Home Values in the Area
Average Home Value in this Area
Purchase History
| Date | Buyer | Sale Price | Title Company |
|---|---|---|---|
| Ference John Joseph | $415,000 | None Listed On Document | |
| Johnson Mark L | -- | Attorney | |
| Johnson Mark L | -- | First American Title |
Mortgage History
| Date | Status | Borrower | Loan Amount |
|---|---|---|---|
| Open | Ference John Joseph | $380,036 | |
| Previous Owner | Johnson Mark L | $113,867 |
Property History
| Date | Event | Price | Change | Sq Ft Price |
|---|---|---|---|---|
| 08/07/2023 08/07/23 | Sold | $415,000 | -2.2% | $335 / Sq Ft |
| 06/09/2023 06/09/23 | Pending | -- | -- | -- |
| 06/05/2023 06/05/23 | For Sale | $424,500 | -- | $343 / Sq Ft |
Tax History Compared to Growth
Tax History
| Year | Tax Paid | Tax Assessment Tax Assessment Total Assessment is a certain percentage of the fair market value that is determined by local assessors to be the total taxable value of land and additions on the property. | Land | Improvement |
|---|---|---|---|---|
| 2024 | $6,199 | $30,000 | $6,708 | $23,292 |
| 2023 | $5,789 | $30,000 | $6,708 | $23,292 |
| 2022 | $5,789 | $30,000 | $6,708 | $23,292 |
| 2021 | $5,332 | $24,845 | $4,257 | $20,588 |
| 2020 | $5,106 | $24,845 | $4,257 | $20,588 |
| 2019 | $5,111 | $27,606 | $4,257 | $23,349 |
| 2018 | $4,487 | $22,670 | $3,741 | $18,929 |
| 2017 | $4,605 | $22,670 | $3,741 | $18,929 |
| 2016 | $4,544 | $22,670 | $3,741 | $18,929 |
| 2015 | $3,816 | $18,535 | $3,225 | $15,310 |
| 2014 | $3,709 | $18,535 | $3,225 | $15,310 |
| 2013 | $3,638 | $18,535 | $3,225 | $15,310 |
Agents Affiliated with this Home
-
Mario Greco

Seller's Agent in 2023
Mario Greco
Compass
(773) 255-6562
2 in this area
1,114 Total Sales
-
Cihan Dasdelen

Seller Co-Listing Agent in 2023
Cihan Dasdelen
Compass
(773) 349-5427
1 in this area
23 Total Sales
-
Martha Lozano

Buyer's Agent in 2023
Martha Lozano
RE/MAX
(773) 844-3207
1 in this area
245 Total Sales
Map
Source: Midwest Real Estate Data (MRED)
MLS Number: 11799601
APN: 10-31-404-008-0000
- 6600 N Normandy Ave
- 6656 W Devon Ave
- 6807 N Milwaukee Ave Unit 411
- 6807 N Milwaukee Ave Unit 303
- 6807 N Milwaukee Ave Unit 708
- 6807 N Milwaukee Ave Unit 204
- 6309 W Devon Ave
- 6801 N Lexington Ln
- 6229 N Newark Ave
- 7010 W Devon Ave
- 6209 N Nagle Ave
- 6321 N Merrimac Ave
- 7100 W Arthur Ave
- 6221 N Niagara Ave Unit 507
- 6221 N Niagara Ave Unit 401
- 6710 W Harts Rd
- 7049 N Caldwell Ave
- 6136 N Nagle Ave
- 6259 N Northwest Hwy Unit 3D
- 6085 N Nassau Ave
- 6634 W Albion Ave
- 6632 W Albion Ave
- 6636 W Albion Ave
- 6630 W Albion Ave
- 6638 W Albion Ave
- 6638 W Albion Ave
- 6638 W Albion Ave Unit 1R
- 6628 W Albion Ave
- 6640 W Albion Ave
- 6642 W Albion Ave
- 6624 W Albion Ave
- 6651 N Normandy Ave
- 6558 N Natoma Ave
- 6620 W Albion Ave
- 6621 W Albion Ave
- 6623 W Albion Ave
- 6623 W Albion Ave
- 6627 W Albion Ave
- 6554 N Natoma Ave
- 6631 W Albion Ave
