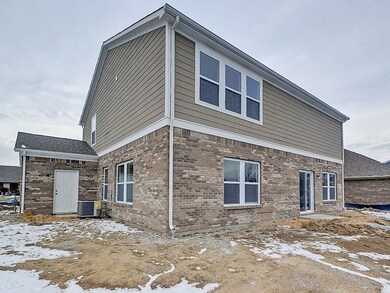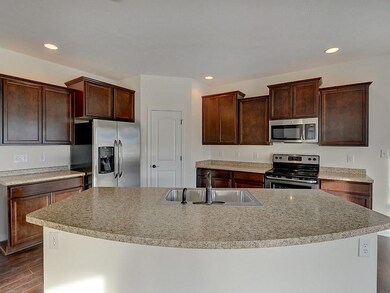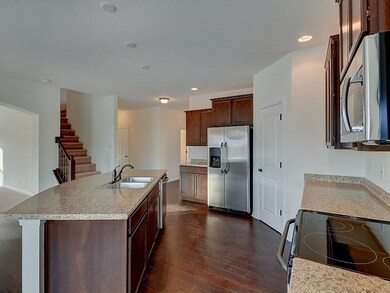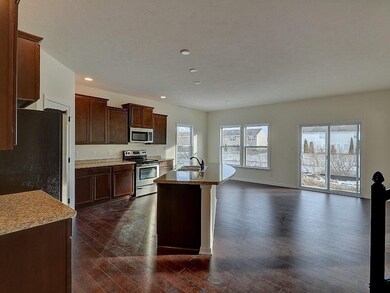
Highlights
- Vaulted Ceiling
- Covered patio or porch
- Walk-In Closet
- Cedar Elementary School Rated A
- Woodwork
- High-Efficiency Water Heater
About This Home
As of June 2018BRAND NEW, gorgeous 2552 sq. ft. home in Avon Estates! Stunning kitchen with staggered cabinets, laminate flooring and huge island that opens into a large Family Room! Downstairs also features a Dining Room, Powder Room and wonderful Hobby Room!! Upstairs has 4 bedrooms and a Loft/Game room for family fun and entertaining! Master Suite has a roomy bedroom with Master Bath and spacious Walk-In closet!! Laundry is conveniently located upstairs! Home comes with a 10yr warranty!!
Last Agent to Sell the Property
Weichert REALTORS® Cooper Group Indy License #RB14038976

Last Buyer's Agent
Michelle Skillern
F.C. Tucker Advantage, REALTOR

Home Details
Home Type
- Single Family
Est. Annual Taxes
- $752
Year Built
- Built in 2016
Home Design
- Slab Foundation
- Vinyl Construction Material
Interior Spaces
- 2-Story Property
- Woodwork
- Vaulted Ceiling
- Window Screens
- Attic Access Panel
- Fire and Smoke Detector
Kitchen
- Electric Oven
- Microwave
- Dishwasher
- Disposal
Bedrooms and Bathrooms
- 4 Bedrooms
- Walk-In Closet
Parking
- Garage
- Driveway
Eco-Friendly Details
- Energy-Efficient Windows
- Energy-Efficient HVAC
- Energy-Efficient Insulation
Utilities
- Forced Air Heating and Cooling System
- Heating System Uses Gas
- High-Efficiency Water Heater
- Gas Water Heater
Additional Features
- Covered patio or porch
- 0.38 Acre Lot
Community Details
- Avon Estates Subdivision
Listing and Financial Details
- Assessor Parcel Number 321022205007000022
Ownership History
Purchase Details
Home Financials for this Owner
Home Financials are based on the most recent Mortgage that was taken out on this home.Purchase Details
Home Financials for this Owner
Home Financials are based on the most recent Mortgage that was taken out on this home.Purchase Details
Home Financials for this Owner
Home Financials are based on the most recent Mortgage that was taken out on this home.Purchase Details
Home Financials for this Owner
Home Financials are based on the most recent Mortgage that was taken out on this home.Purchase Details
Home Financials for this Owner
Home Financials are based on the most recent Mortgage that was taken out on this home.Purchase Details
Map
Home Values in the Area
Average Home Value in this Area
Purchase History
| Date | Type | Sale Price | Title Company |
|---|---|---|---|
| Interfamily Deed Transfer | -- | None Available | |
| Warranty Deed | -- | None Available | |
| Warranty Deed | -- | Hamilton Natoinal Title Llc | |
| Warranty Deed | -- | Hamliton National Title | |
| Warranty Deed | -- | -- | |
| Public Action Common In Florida Clerks Tax Deed Or Tax Deeds Or Property Sold For Taxes | $10,400 | None Available |
Mortgage History
| Date | Status | Loan Amount | Loan Type |
|---|---|---|---|
| Open | $233,200 | New Conventional | |
| Closed | $232,804 | FHA | |
| Closed | $229,446 | FHA | |
| Closed | $226,648 | FHA | |
| Previous Owner | $189,600 | New Conventional |
Property History
| Date | Event | Price | Change | Sq Ft Price |
|---|---|---|---|---|
| 06/18/2018 06/18/18 | Sold | $247,500 | -1.0% | $97 / Sq Ft |
| 05/15/2018 05/15/18 | Pending | -- | -- | -- |
| 02/05/2018 02/05/18 | Price Changed | $249,900 | -2.0% | $98 / Sq Ft |
| 01/26/2018 01/26/18 | For Sale | $254,900 | +7.6% | $100 / Sq Ft |
| 01/09/2017 01/09/17 | Sold | $237,000 | 0.0% | $93 / Sq Ft |
| 01/08/2017 01/08/17 | Pending | -- | -- | -- |
| 12/16/2016 12/16/16 | Off Market | $237,000 | -- | -- |
| 12/12/2016 12/12/16 | Pending | -- | -- | -- |
| 11/21/2016 11/21/16 | For Sale | $239,900 | +859.6% | $94 / Sq Ft |
| 03/18/2016 03/18/16 | Sold | $25,000 | 0.0% | -- |
| 03/01/2016 03/01/16 | Off Market | $25,000 | -- | -- |
| 03/25/2015 03/25/15 | For Sale | $29,900 | -- | -- |
Tax History
| Year | Tax Paid | Tax Assessment Tax Assessment Total Assessment is a certain percentage of the fair market value that is determined by local assessors to be the total taxable value of land and additions on the property. | Land | Improvement |
|---|---|---|---|---|
| 2024 | $4,337 | $379,000 | $36,400 | $342,600 |
| 2023 | $3,959 | $347,700 | $33,000 | $314,700 |
| 2022 | $3,672 | $320,000 | $30,300 | $289,700 |
| 2021 | $3,192 | $277,200 | $30,300 | $246,900 |
| 2020 | $3,087 | $265,800 | $30,300 | $235,500 |
| 2019 | $2,984 | $253,600 | $28,500 | $225,100 |
| 2018 | $3,024 | $252,400 | $28,500 | $223,900 |
| 2017 | $2,383 | $233,300 | $26,700 | $206,600 |
| 2016 | $493 | $18,700 | $18,700 | $0 |
| 2014 | $761 | $27,900 | $27,900 | $0 |
About the Listing Agent

Ronda has been in the housing industry for over 25 years and has extensive knowledge of the market, real estate, and financing. Before she found her niche in sales, she earned her elementary education degree and had a diverse career path in education and retail. She previously worked as the sales and marketing director for the largest builder in Indiana and Alabama. She was born and bred in Indianapolis, where she lives downtown with her husband of 39 years, Terry. They have four children and
Ronda's Other Listings
Source: MIBOR Broker Listing Cooperative®
MLS Number: MBR21448874
APN: 32-10-22-205-007.000-022
- 6816 Russet Dr
- 6220 Yellow Birch Ct
- 6374 Timberbluff Cir
- 2068 S Avon Ave
- 1770 Valleywood Dr
- 0 S Avon Ave Unit MBR22032323
- 2432 Scarlet Oak Dr
- 6012 Yellow Birch Ct
- 6272 Turnbridge Dr
- 6013 Yellow Birch Ct
- 1832 Live Oak Ct
- 1893 Water Oak Way
- 7228 Kimberly Ln
- 7263 Hidden Valley Dr
- 1792 Salina Dr
- 7048 Millet Ln
- 6019 Timberbend Dr
- 1458 Longleaf St
- 2892 S State Road 267
- 6071 Sugar Pine Dr






