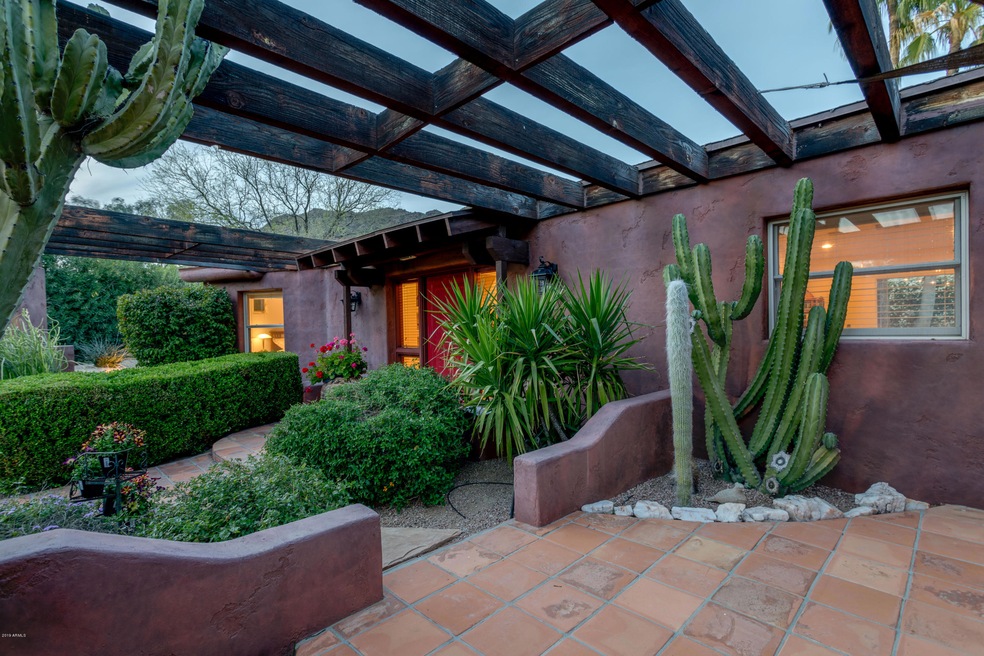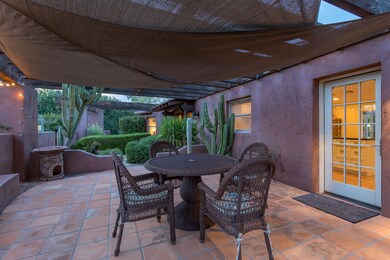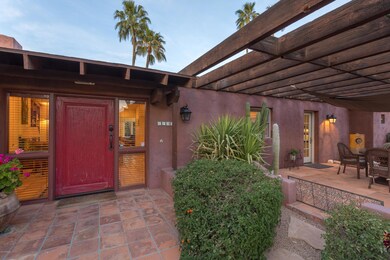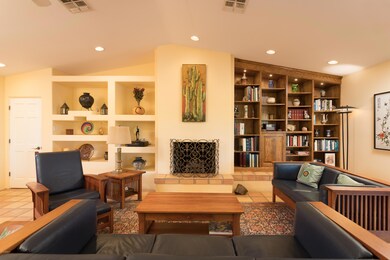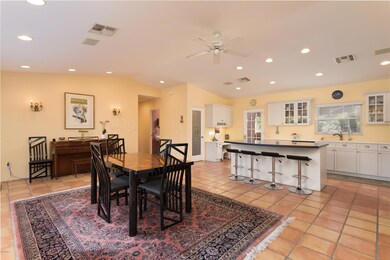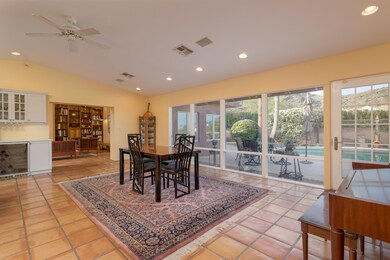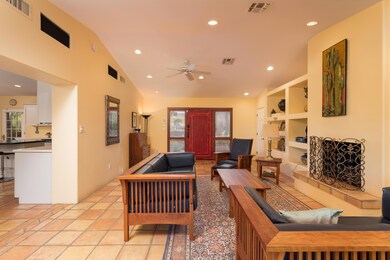
6635 N Smoke Tree Ln Paradise Valley, AZ 85253
Paradise Valley NeighborhoodEstimated Value: $3,178,000 - $6,578,000
Highlights
- Private Pool
- Sitting Area In Primary Bedroom
- Mountain View
- Kiva Elementary School Rated A
- 0.86 Acre Lot
- Vaulted Ceiling
About This Home
As of May 2019Nestled at the end of a quiet cul de sac, the north south exposure of this pueblo ranch house provides grand views of Mummy Mountain from the bedroom and the poolside patio with its rose- covered ramada, and lovely views of Camelback from the front patio. The landscaped yard is an oasis of flowers and nature in the center of of six luxury resorts, with oleander hedges for privacy. Walk to dinner at El Chorro or Mountain Shadows, or use the private gate to enter the adjacent 25 acre Franciscan Retreat Center. Large open kitchen/dining room with an island. The living room has built in wood shelves, a gas fireplace & an adjacent family room. Saltillo tile throughout, except for the three carpeted bedrooms. A large craft/laundry room has a desk area with mountain views through corner windows.
Last Listed By
AZArchitecture/Jarson & Jarson License #BR007828000 Listed on: 04/12/2019
Home Details
Home Type
- Single Family
Est. Annual Taxes
- $3,950
Year Built
- Built in 1976
Lot Details
- 0.86 Acre Lot
- Cul-De-Sac
- Desert faces the front and back of the property
- Block Wall Fence
- Front and Back Yard Sprinklers
- Sprinklers on Timer
Home Design
- Santa Fe Architecture
- Spanish Architecture
- Composition Roof
- Foam Roof
- Block Exterior
- Stucco
Interior Spaces
- 3,382 Sq Ft Home
- 1-Story Property
- Vaulted Ceiling
- Skylights
- Gas Fireplace
- Double Pane Windows
- Living Room with Fireplace
- Mountain Views
- Security System Owned
Kitchen
- Eat-In Kitchen
- Breakfast Bar
- Built-In Microwave
- Dishwasher
- Kitchen Island
Flooring
- Carpet
- Tile
Bedrooms and Bathrooms
- 3 Bedrooms
- Sitting Area In Primary Bedroom
- Walk-In Closet
- Primary Bathroom is a Full Bathroom
- 3 Bathrooms
- Dual Vanity Sinks in Primary Bathroom
- Bathtub With Separate Shower Stall
Laundry
- Laundry in unit
- Dryer
- Washer
Parking
- Detached Garage
- 2 Carport Spaces
Accessible Home Design
- No Interior Steps
Pool
- Private Pool
- Diving Board
Outdoor Features
- Patio
- Fire Pit
- Built-In Barbecue
Schools
- Kiva Elementary School
- Mohave Middle School
- Saguaro High School
Utilities
- Refrigerated Cooling System
- Zoned Heating
- Heating System Uses Natural Gas
- Septic Tank
- High Speed Internet
- Cable TV Available
Community Details
- No Home Owners Association
- Lincoln Drive Vista Subdivision
Listing and Financial Details
- Tax Lot 7
- Assessor Parcel Number 169-31-007
Ownership History
Purchase Details
Purchase Details
Home Financials for this Owner
Home Financials are based on the most recent Mortgage that was taken out on this home.Purchase Details
Home Financials for this Owner
Home Financials are based on the most recent Mortgage that was taken out on this home.Purchase Details
Purchase Details
Purchase Details
Home Financials for this Owner
Home Financials are based on the most recent Mortgage that was taken out on this home.Purchase Details
Home Financials for this Owner
Home Financials are based on the most recent Mortgage that was taken out on this home.Purchase Details
Home Financials for this Owner
Home Financials are based on the most recent Mortgage that was taken out on this home.Similar Homes in Paradise Valley, AZ
Home Values in the Area
Average Home Value in this Area
Purchase History
| Date | Buyer | Sale Price | Title Company |
|---|---|---|---|
| Mallia Marianne | -- | None Available | |
| Mallia Marianne | -- | Wfg National Title Ins Co | |
| The Mallia Revocable Trust | $1,265,000 | Pioneer Title Agency Inc | |
| Nesse Randolph M | -- | None Available | |
| Nesse Living Trust | -- | None Available | |
| Nesse Randolph M | $975,000 | Clear Title Agency Of Arizon | |
| Waldner Jeffrey P | -- | First Southwestern Title | |
| Waldner Jeffrey | $325,000 | Grand Canyon Title Agency In |
Mortgage History
| Date | Status | Borrower | Loan Amount |
|---|---|---|---|
| Previous Owner | Mallia Marianne | $510,400 | |
| Previous Owner | Mallia Mariane | $600,000 | |
| Previous Owner | Nesse Randolph M | $417,000 | |
| Previous Owner | Nesse Randolph M | $417,000 | |
| Previous Owner | Waldner Jeffrey P | $400,000 | |
| Previous Owner | Waldner Jeffrey P | $525,000 | |
| Previous Owner | Waldner Jeffrey P | $333,000 | |
| Previous Owner | Waldner Jeffrey P | $333,700 | |
| Previous Owner | Waldner Jeffrey | $378,300 | |
| Previous Owner | Waldner Jeffrey | $260,000 | |
| Closed | Waldner Jeffrey P | $125,000 |
Property History
| Date | Event | Price | Change | Sq Ft Price |
|---|---|---|---|---|
| 05/22/2019 05/22/19 | Sold | $1,265,000 | 0.0% | $374 / Sq Ft |
| 04/11/2019 04/11/19 | For Sale | $1,265,000 | +29.7% | $374 / Sq Ft |
| 01/16/2014 01/16/14 | Sold | $975,000 | -15.2% | $278 / Sq Ft |
| 12/17/2013 12/17/13 | Pending | -- | -- | -- |
| 11/17/2013 11/17/13 | Price Changed | $1,150,000 | +15.0% | $328 / Sq Ft |
| 11/13/2013 11/13/13 | Price Changed | $1,000,000 | -13.0% | $286 / Sq Ft |
| 10/15/2013 10/15/13 | Price Changed | $1,150,000 | -4.2% | $328 / Sq Ft |
| 09/15/2013 09/15/13 | Price Changed | $1,200,000 | +0.4% | $343 / Sq Ft |
| 08/08/2013 08/08/13 | Price Changed | $1,195,000 | -0.4% | $341 / Sq Ft |
| 06/26/2013 06/26/13 | Price Changed | $1,200,000 | -7.6% | $343 / Sq Ft |
| 06/10/2013 06/10/13 | Price Changed | $1,299,000 | +8.3% | $371 / Sq Ft |
| 06/05/2013 06/05/13 | Price Changed | $1,200,000 | -7.6% | $343 / Sq Ft |
| 05/09/2013 05/09/13 | For Sale | $1,299,000 | -- | $371 / Sq Ft |
Tax History Compared to Growth
Tax History
| Year | Tax Paid | Tax Assessment Tax Assessment Total Assessment is a certain percentage of the fair market value that is determined by local assessors to be the total taxable value of land and additions on the property. | Land | Improvement |
|---|---|---|---|---|
| 2025 | $11,289 | $202,244 | -- | -- |
| 2024 | $10,953 | $189,780 | -- | -- |
| 2023 | $10,953 | $331,270 | $66,250 | $265,020 |
| 2022 | $10,482 | $256,920 | $51,380 | $205,540 |
| 2021 | $4,808 | $110,660 | $22,130 | $88,530 |
| 2020 | $4,295 | $85,870 | $17,170 | $68,700 |
| 2019 | $4,126 | $86,100 | $17,220 | $68,880 |
| 2018 | $3,950 | $86,660 | $17,330 | $69,330 |
| 2017 | $3,772 | $83,580 | $16,710 | $66,870 |
| 2016 | $3,680 | $71,620 | $14,320 | $57,300 |
| 2015 | $4,094 | $65,060 | $13,010 | $52,050 |
Agents Affiliated with this Home
-
Debbie Jarson

Seller's Agent in 2019
Debbie Jarson
AZArchitecture/Jarson & Jarson
(480) 254-7511
12 in this area
44 Total Sales
-
Scott Jarson

Seller Co-Listing Agent in 2019
Scott Jarson
AZArchitecture/Jarson & Jarson
(480) 254-7510
29 in this area
135 Total Sales
-
aJ Gieringer
a
Buyer's Agent in 2019
aJ Gieringer
Lone Mountain Development
1 in this area
1 Total Sale
-
Marcia Canady

Seller's Agent in 2014
Marcia Canady
EntreHOM Fine Properties
(602) 515-1161
1 in this area
8 Total Sales
Map
Source: Arizona Regional Multiple Listing Service (ARMLS)
MLS Number: 5910128
APN: 169-31-007
- 5842 E Redwing Rd
- 5702 E Lincoln Dr Unit 1
- 5719 E Indian Bend Rd
- 6841 N 58th Place
- 6841 N 58th Place
- 5728 E Village Dr
- 5826 E Indian Bend Rd Unit 43
- 5826 E Indian Bend Rd
- 7046 N 59th Place
- 6296 N Lost Dutchman Dr
- 5800 E Glen Dr
- 5455 E Lincoln Dr Unit 2009
- 5455 E Lincoln Dr Unit 1001
- 6240 N 59th Place
- 5541 E Stella Ln
- 5533 E Stella Ln
- 5527 E Arroyo Verde Dr
- 6020 E Indian Bend Rd
- 5901 E Edward Ln
- 5434 E Lincoln Dr Unit 58
- 6635 N Smoke Tree Ln
- 6627 N Smoke Tree Ln
- 5729 E Cactus Wren Rd
- 6629 N Smoke Tree Ln
- 6636 N Smoke Tree Ln
- 6606 N Smoke Tree Ln
- 5715 E Cactus Wren Rd
- 6712 N 58th Place
- 6615 N Smoke Tree Ln
- 5740 E Cactus Wren Rd
- 6628 N Smoke Tree Ln
- 5736 E Cactus Wren Rd Unit 13
- 5736 E Cactus Wren Rd
- 6724 N 58th Place
- 6607 N Smoke Tree Ln
- 5716 E Cactus Wren Rd
- 6618 N Smoke Tree Ln
- 5675 E Cactus Wren Rd
- 6736 N 58th Place
- 6736 N 58th Place
