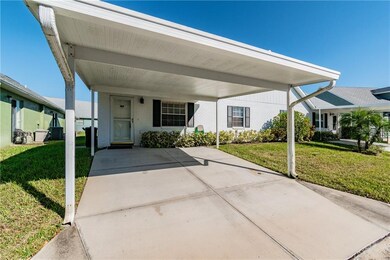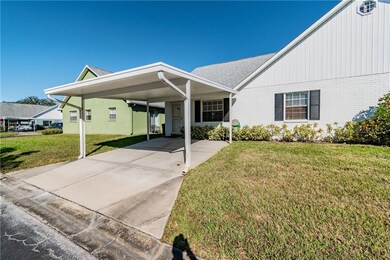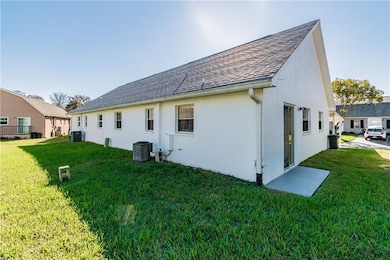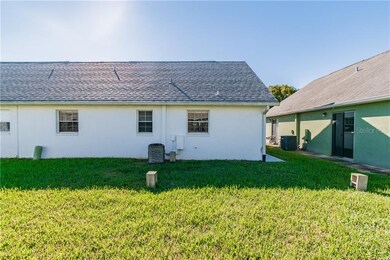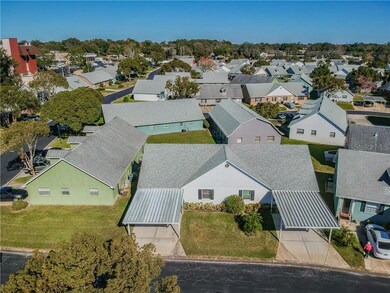
6635 Sunlit Ln New Port Richey, FL 34653
Downtown New Port Richey NeighborhoodEstimated Value: $148,000 - $157,000
Highlights
- Property is near a marina
- Senior Community
- Clubhouse
- In Ground Pool
- Open Floorplan
- Property is near public transit
About This Home
As of April 2020BACKUP OFFERS REQUESTED! WELCOME TO YOUR TROPICAL PARADISE at 6635 Sunlit Ln, New Port Richey in the ACTIVE 55+ community of The Wilds. This REMODELED 2 bed, 2 bath CORNER UNIT with SPECTACULAR finishes is ready for the new owner to enjoy. As you step inside, you'll LOVE the SOARING ceilings & SUNSHINE streaming through the large windows ILLUMINATING the interior. Key upgrades include FRESH interior neutral paint, crown molding throughout the home, PLUSH carpet in bedrooms, RICH laminate floors in living & dining rooms & ceramic tiles in kitchen & baths. The AMAZING kitchen has stainless steel appliances, tile backsplash, CRISP white cabinets with nickel-finish hardware, CLASSIC black granite counters with SHIMMER mica chips & deep sink with faucet. The patio & side yard is accessible through sliders from the kitchen. The dining room features a BEAUTIFUL chandelier while the SPACIOUS living room can easily accommodate your furniture. The coastal blue master bedroom has a 6x6 walk-in closet & private en-suite bath with step-in shower. It's lovely to have a 2nd bed with the full guest bath with tub/shower combo nearby. The laundry closet consists of plentiful built-in shelves. This unit has a RARE DOUBLE CARPORT parking. Community amenities are pool, recreation activities, exterior maintenance, trash & cable while keeping monthly fees low. This MAGNIFICENT community is truly a hidden GEM centrally located near beaches, shopping, restaurants, tourist attractions & more. MAKE THIS YOUR FUTURE HOME!
Last Agent to Sell the Property
FUTURE HOME REALTY License #3301929 Listed on: 01/24/2020

Property Details
Home Type
- Condominium
Est. Annual Taxes
- $761
Year Built
- Built in 1982
Lot Details
- End Unit
- South Facing Home
- Mature Landscaping
- Landscaped with Trees
HOA Fees
- $234 Monthly HOA Fees
Home Design
- Patio Home
- Courtyard Style Home
- Planned Development
- Slab Foundation
- Shingle Roof
- Concrete Siding
- Block Exterior
Interior Spaces
- 1,024 Sq Ft Home
- 1-Story Property
- Open Floorplan
- Built-In Features
- High Ceiling
- Ceiling Fan
- Blinds
- Sliding Doors
- Combination Dining and Living Room
- Inside Utility
- Laundry closet
- Garden Views
Kitchen
- Eat-In Kitchen
- Built-In Oven
- Cooktop
- Microwave
- Dishwasher
- Stone Countertops
- Solid Wood Cabinet
- Disposal
Flooring
- Carpet
- Laminate
- Ceramic Tile
Bedrooms and Bathrooms
- 2 Bedrooms
- Split Bedroom Floorplan
- Walk-In Closet
- 2 Full Bathrooms
Home Security
Parking
- 2 Carport Spaces
- Driveway
- Off-Street Parking
- Assigned Parking
Accessible Home Design
- Grip-Accessible Features
- Accessible Kitchen
- Accessible Washer and Dryer
- Wheelchair Access
- Accessible Entrance
Eco-Friendly Details
- Energy-Efficient Roof
- No or Low VOC Paint or Finish
- Reclaimed Water Irrigation System
Pool
- In Ground Pool
- Gunite Pool
- Outside Bathroom Access
- Child Gate Fence
- Pool Lighting
Outdoor Features
- Property is near a marina
- Patio
- Exterior Lighting
- Front Porch
Location
- Property is near public transit
- Property is near a golf course
Schools
- Cotee River Elementary School
- Gulf Middle School
- Gulf High School
Utilities
- Central Heating and Cooling System
- Heat Pump System
- Thermostat
- Electric Water Heater
- High Speed Internet
- Cable TV Available
Listing and Financial Details
- Down Payment Assistance Available
- Homestead Exemption
- Visit Down Payment Resource Website
- Legal Lot and Block 001A / B0900
- Assessor Parcel Number 04-26-16-022A-B0900-001A
Community Details
Overview
- Senior Community
- Association fees include cable TV, community pool, escrow reserves fund, insurance, maintenance structure, ground maintenance, maintenance repairs, pest control, pool maintenance, private road, recreational facilities, trash
- Qualified Property Management Association, Phone Number (727) 869-9700
- Wilds Condo
- Wilds Condo Subdivision
- Association Owns Recreation Facilities
- The community has rules related to building or community restrictions, deed restrictions, fencing
- Rental Restrictions
- Handicap Modified Features In Community
Amenities
- Clubhouse
Recreation
- Tennis Courts
- Recreation Facilities
- Shuffleboard Court
- Community Pool
- Park
Pet Policy
- Pets up to 10 lbs
- 1 Pet Allowed
Security
- Card or Code Access
- Fire and Smoke Detector
Ownership History
Purchase Details
Home Financials for this Owner
Home Financials are based on the most recent Mortgage that was taken out on this home.Purchase Details
Purchase Details
Purchase Details
Similar Homes in New Port Richey, FL
Home Values in the Area
Average Home Value in this Area
Purchase History
| Date | Buyer | Sale Price | Title Company |
|---|---|---|---|
| Sacco Aldo D | $88,500 | Heartland Title Company | |
| Kellogg Ronald | $47,000 | Total Title Solutions | |
| Hartmann Joan M | -- | None Available | |
| Johnson Sharon Lynn | -- | -- |
Mortgage History
| Date | Status | Borrower | Loan Amount |
|---|---|---|---|
| Previous Owner | Hartmann Joan M | $89,000 | |
| Previous Owner | Hartmann Joan M | $76,000 | |
| Previous Owner | Hartmann Joan | $54,000 |
Property History
| Date | Event | Price | Change | Sq Ft Price |
|---|---|---|---|---|
| 04/07/2020 04/07/20 | Sold | $88,500 | -1.1% | $86 / Sq Ft |
| 01/31/2020 01/31/20 | Pending | -- | -- | -- |
| 01/22/2020 01/22/20 | For Sale | $89,500 | -- | $87 / Sq Ft |
Tax History Compared to Growth
Tax History
| Year | Tax Paid | Tax Assessment Tax Assessment Total Assessment is a certain percentage of the fair market value that is determined by local assessors to be the total taxable value of land and additions on the property. | Land | Improvement |
|---|---|---|---|---|
| 2024 | $704 | $46,480 | -- | -- |
| 2023 | $677 | $45,130 | $0 | $0 |
| 2022 | $626 | $43,820 | $0 | $0 |
| 2021 | $597 | $42,548 | $3,584 | $38,964 |
| 2020 | $777 | $51,660 | $3,584 | $48,076 |
| 2019 | $769 | $50,501 | $0 | $0 |
| 2018 | $756 | $49,559 | $3,584 | $45,975 |
| 2017 | $304 | $30,689 | $0 | $0 |
| 2016 | $268 | $29,440 | $0 | $0 |
| 2015 | $161 | $17,161 | $0 | $0 |
| 2014 | $324 | $31,616 | $3,584 | $28,032 |
Agents Affiliated with this Home
-
Janina Wozniak

Seller's Agent in 2020
Janina Wozniak
FUTURE HOME REALTY
(727) 888-3889
7 in this area
370 Total Sales
-
Devan Ashline
D
Buyer's Agent in 2020
Devan Ashline
54 REALTY LLC
(813) 994-4422
18 Total Sales
Map
Source: Stellar MLS
MLS Number: W7819905
APN: 04-26-16-022A-B0900-001A
- 6636 Timbercove Ln
- 6047 Elmhurst Dr Unit 5A
- 6033 Wilds Dr Unit B07
- 6650 Hickorywood Ln
- 6028 Wilds Dr Unit 6A
- 6704 Hickorywood Ln Unit 2B
- 6710 Hickorywood Ln Unit 1B
- 5948 Clubhouse Dr Unit 21
- 6138 Wilds Dr Unit A
- 5938 Westlake Dr
- 6149 Canopy Oaks Ct
- 5945 Clubhouse Dr
- 6219 Wilds Dr Unit 11A
- 6710 Devonshire Ln
- 6710 Devonshire Ln Unit 10A
- 5929 Clubhouse Dr Unit 16
- 5909 Pinecrest Dr Unit 149
- 6627 Main St
- 6737 Elderberry Dr
- 6817 Huckleberry Dr Unit 427
- 6635 Sunlit Ln Unit 1A
- 6635 Sunlit Ln
- 6637 Sunlit Ln Unit B
- 6046 Elmhurst Dr
- 6100 Elmhurst Dr Unit B
- 6100 Elmhurst Dr Unit 6100
- 6102 Elmhurst Dr Unit 6102
- 6102 Elmhurst Dr
- 6102 Elmhurst Dr Unit 4A
- 6640 Timbercove Ln
- 6645 Sunlit Ln Unit 2A
- 6645 Sunlit Ln Unit A
- 6638 Timbercove Ln Unit 3BBLDGB08
- 6638 Timbercove Ln Unit 3 B
- 6638 Timbercove Ln
- 6630 Timbercove Ln Unit b08
- 6630 Timbercove Ln Unit 1B
- 6630 Timbercove Ln
- 6632 Timbercove Ln Unit 1A
- 6632 Timbercove Ln Unit A

