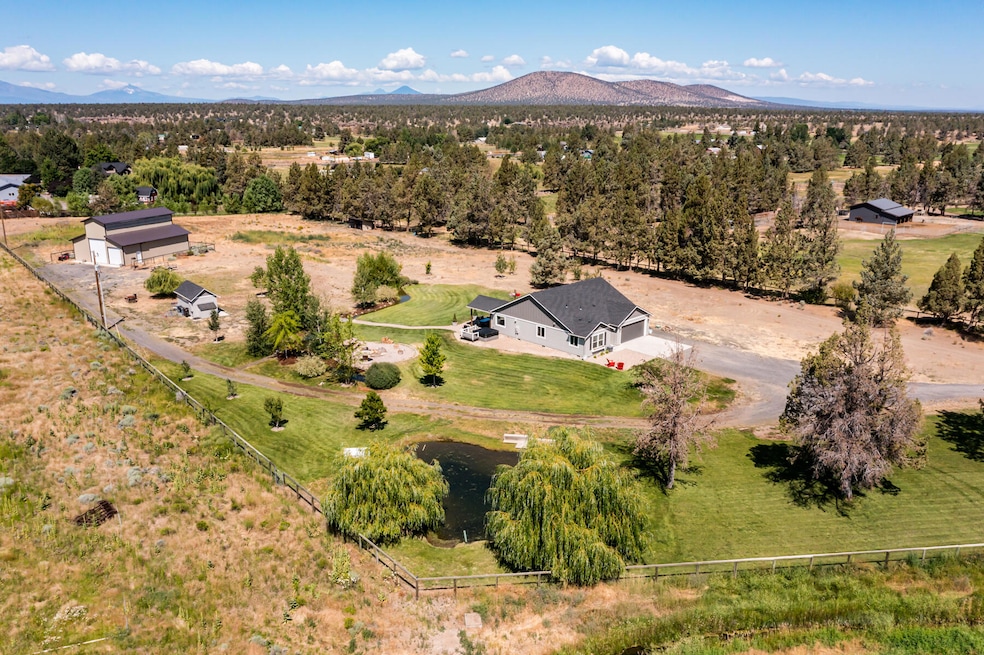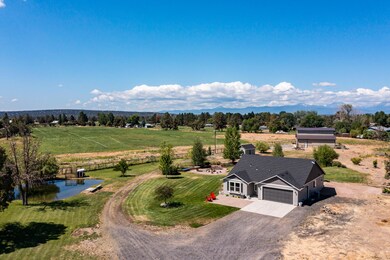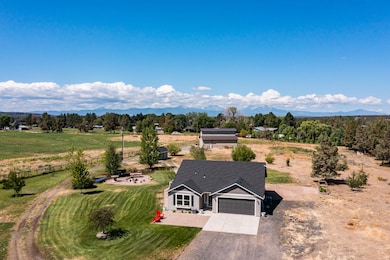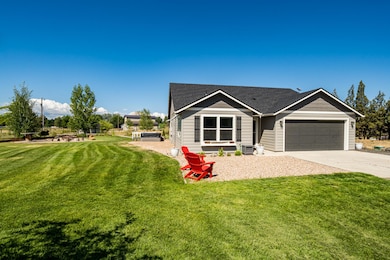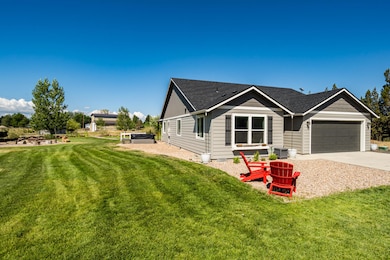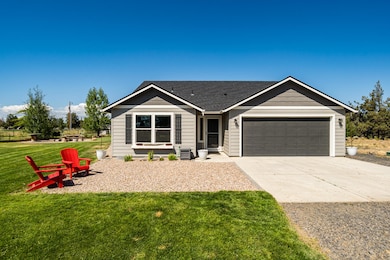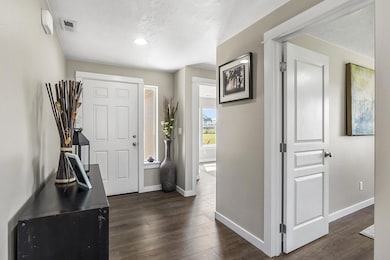6635 SW 61st St Redmond, OR 97756
Estimated payment $5,587/month
Highlights
- Horse Property
- Home fronts a pond
- Open Floorplan
- Spa
- RV Garage
- Territorial View
About This Home
Desirable, private, fully fenced 4.92 acre mini-farm with a beautiful single level home and 40' x 48' shop. Home is recently upgraded throughout with new laminate flooring, fresh interior/exterior paint, new carpet in master, updated vinyl in bathrooms, and more. Property features large pond, Wi-Fi controlled irrigation pump, in-ground sprinklers on wi-fi controlled system, buried propane tank, loafing-shed, and automated watering raised garden bed. This turn-key property includes a hot tub with deck lighting, automated entry gate, renovated patio, and beautiful landscaping. Shop has concrete floor with 14' RV door and 10' vehicle door. Perfect for country living, optimized for modern rural lifestyle, ideally located between Bend and Redmond. Uniquely situated, this property provides privacy not found on much larger acreage.
Home Details
Home Type
- Single Family
Est. Annual Taxes
- $6,843
Year Built
- Built in 2019
Lot Details
- 4.92 Acre Lot
- Home fronts a pond
- Fenced
- Landscaped
- Level Lot
- Front and Back Yard Sprinklers
- Garden
- Property is zoned EFUTRB AS, EFUTRB AS
Parking
- 2 Car Attached Garage
- Garage Door Opener
- Gravel Driveway
- RV Garage
Home Design
- Ranch Style House
- Traditional Architecture
- Stem Wall Foundation
- Frame Construction
- Composition Roof
Interior Spaces
- 1,408 Sq Ft Home
- Open Floorplan
- Vaulted Ceiling
- Ceiling Fan
- Double Pane Windows
- Vinyl Clad Windows
- Great Room
- Territorial Views
- Laundry Room
Kitchen
- Eat-In Kitchen
- Breakfast Bar
- Oven
- Range
- Microwave
- Dishwasher
- Kitchen Island
- Solid Surface Countertops
- Disposal
Flooring
- Carpet
- Laminate
- Vinyl
Bedrooms and Bathrooms
- 3 Bedrooms
- Walk-In Closet
- 2 Full Bathrooms
- Bathtub with Shower
Home Security
- Carbon Monoxide Detectors
- Fire and Smoke Detector
Outdoor Features
- Spa
- Horse Property
- Covered Patio or Porch
- Fire Pit
- Separate Outdoor Workshop
Schools
- Tumalo Community Elementary School
- Obsidian Middle School
- Ridgeview High School
Utilities
- Central Air
- Heat Pump System
- Irrigation Water Rights
- Well
- Water Heater
- Septic Tank
- Leach Field
Additional Features
- Smart Irrigation
- 1 Irrigated Acre
Community Details
- No Home Owners Association
Listing and Financial Details
- Exclusions: Washer/Dryer
- Tax Lot Parcel 1 & Part Parcel 2
- Assessor Parcel Number 257088
Map
Home Values in the Area
Average Home Value in this Area
Tax History
| Year | Tax Paid | Tax Assessment Tax Assessment Total Assessment is a certain percentage of the fair market value that is determined by local assessors to be the total taxable value of land and additions on the property. | Land | Improvement |
|---|---|---|---|---|
| 2025 | $7,159 | $423,300 | -- | -- |
| 2024 | $6,843 | $410,980 | -- | -- |
| 2023 | $6,523 | $399,010 | $0 | $0 |
| 2022 | $5,807 | $376,110 | $0 | $0 |
| 2021 | $5,806 | $365,160 | $0 | $0 |
| 2020 | $5,525 | $365,160 | $0 | $0 |
| 2019 | $3,232 | $217,550 | $0 | $0 |
| 2018 | $3,155 | $211,220 | $0 | $0 |
| 2017 | $3,084 | $205,070 | $0 | $0 |
| 2016 | $3,048 | $199,100 | $0 | $0 |
| 2015 | $2,953 | $193,310 | $0 | $0 |
| 2014 | $2,865 | $187,680 | $0 | $0 |
Property History
| Date | Event | Price | List to Sale | Price per Sq Ft | Prior Sale |
|---|---|---|---|---|---|
| 11/20/2025 11/20/25 | Price Changed | $950,000 | -2.6% | $675 / Sq Ft | |
| 09/08/2025 09/08/25 | Price Changed | $975,000 | -2.5% | $692 / Sq Ft | |
| 08/12/2025 08/12/25 | Price Changed | $999,900 | -4.8% | $710 / Sq Ft | |
| 07/25/2025 07/25/25 | For Sale | $1,049,900 | +16.7% | $746 / Sq Ft | |
| 09/30/2022 09/30/22 | Sold | $900,000 | -9.9% | $639 / Sq Ft | View Prior Sale |
| 08/15/2022 08/15/22 | Pending | -- | -- | -- | |
| 07/11/2022 07/11/22 | Price Changed | $999,000 | -13.1% | $710 / Sq Ft | |
| 05/01/2022 05/01/22 | For Sale | $1,150,000 | +297.9% | $817 / Sq Ft | |
| 10/31/2018 10/31/18 | Sold | $289,000 | 0.0% | -- | View Prior Sale |
| 05/23/2018 05/23/18 | Pending | -- | -- | -- | |
| 04/25/2018 04/25/18 | For Sale | $289,000 | +402.6% | -- | |
| 06/08/2012 06/08/12 | Sold | $57,500 | 0.0% | -- | View Prior Sale |
| 06/08/2012 06/08/12 | Pending | -- | -- | -- | |
| 06/01/2012 06/01/12 | For Sale | $57,500 | -- | -- |
Purchase History
| Date | Type | Sale Price | Title Company |
|---|---|---|---|
| Warranty Deed | $900,000 | Deschutes County Title | |
| Interfamily Deed Transfer | -- | Western Title & Escrow | |
| Interfamily Deed Transfer | -- | First American Title | |
| Warranty Deed | $289,900 | First American Title | |
| Warranty Deed | $57,500 | Amerititle |
Mortgage History
| Date | Status | Loan Amount | Loan Type |
|---|---|---|---|
| Open | $600,000 | New Conventional | |
| Previous Owner | $540,000 | New Conventional | |
| Previous Owner | $476,000 | New Conventional | |
| Previous Owner | $445,000 | Construction | |
| Previous Owner | $37,500 | Seller Take Back |
Source: Oregon Datashare
MLS Number: 220206551
APN: 257088
- 6248 SW Mesa Way
- 5663 SW Impala Ave
- 3375 SW 77th St
- 21115 Young Ave
- 6100 S Highway 97 Unit 45
- 6100 S Highway 97 Unit 24
- 4737 SW Coyote Ave
- 4731 SW Coyote Ave
- The Hillmont Plan at Trailside
- The Wembley Plan at Trailside
- The Caldwell Plan at Trailside
- The Tahoma (3 Car) Plan at Trailside
- The Wentworth Plan at Trailside
- The Chapman Plan at Trailside
- The Marylhurst Plan at Trailside
- The Steen Plan at Trailside
- The Tahoma Plan at Trailside
- The Benjamin Plan at Trailside
- The Carrington Plan at Trailside
- The Rainier Plan at Trailside
- 4399 SW Coyote Ave
- 4633 SW 37th St
- 3750 SW Badger Ave
- 3759 SW Badger Ave
- 1485 Murrelet Dr Unit Bonus Room Apartment
- 1950 SW Umatilla Ave
- 951 Golden Pheasant Dr Unit ID1330988P
- 1329 SW Pumice Ave
- 10576 Village Loop Unit ID1330996P
- 11043 Village Loop Unit ID1330989P
- 532 SW Rimrock Way
- 629 SW 5th St
- 418 NW 17th St Unit 3
- 787 NW Canal Blvd
- 2960 NW Northwest Way
- 748 NE Oak Place Unit 748 NE Oak Place, Redmond, OR 97756
- 748 NE Oak Place
- 3025 NW 7th St
- 63190 Deschutes Market Rd
- 20878 Nova Loop Unit 1
