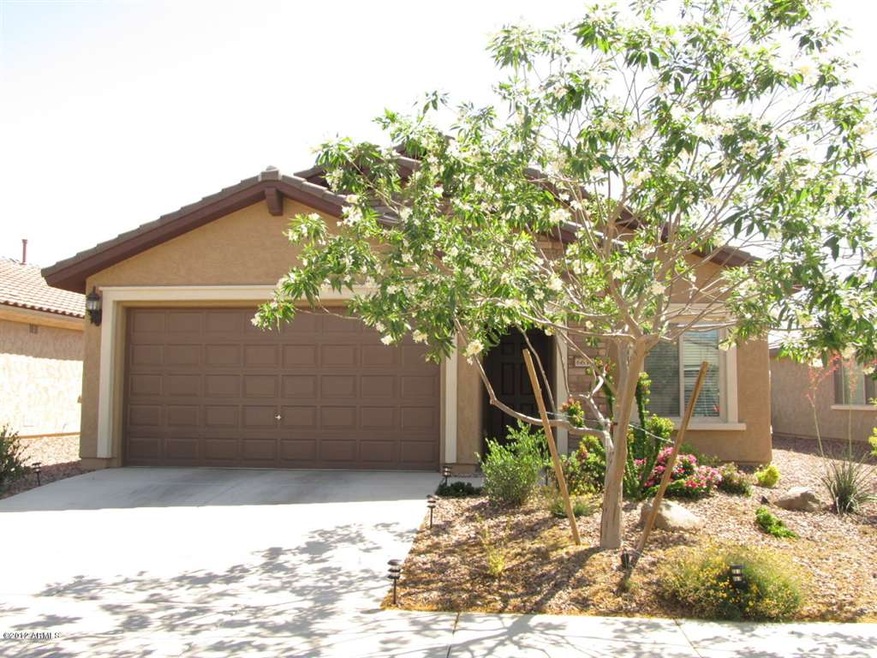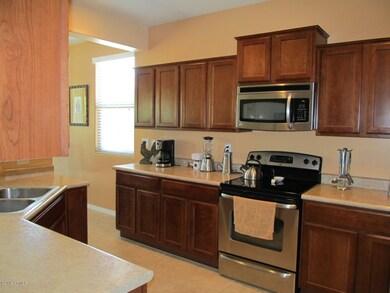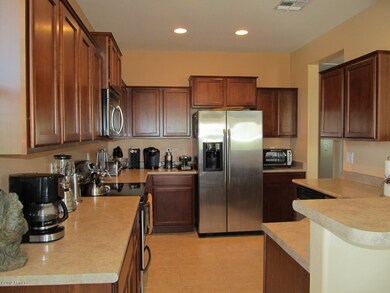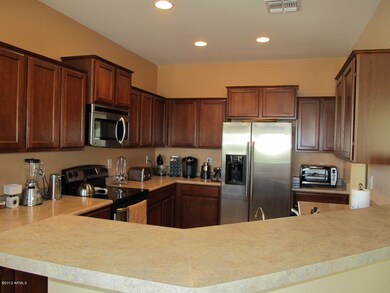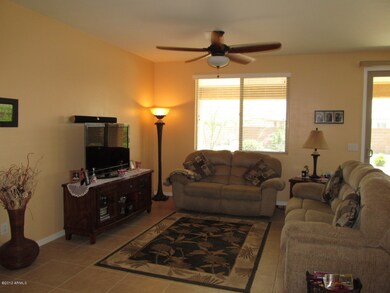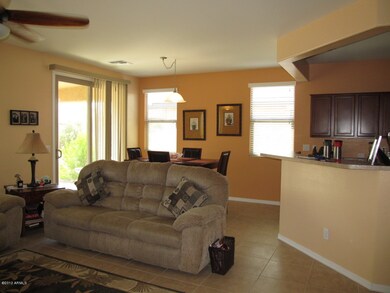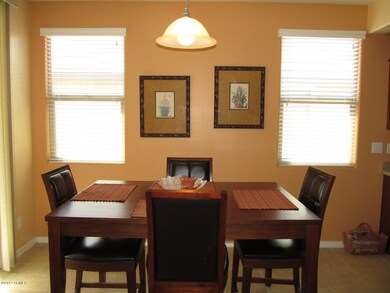
6635 W Mockingbird Way Florence, AZ 85132
Anthem at Merrill Ranch NeighborhoodAbout This Home
As of January 2024Beautiful and very well kept Retreat floor plan on an oversized north/south lot. This home features 1 bedroom, an open den, 2 bathrooms, great room, large kitchen with dining area. Many upgrades include tile except in bedroom and den, neutral paint, water softener, reverse osmosis. Premium lot with partial block wall fencing and south facing back yard. Short sale subject to lender approval of sale.
Home Details
Home Type
Single Family
Est. Annual Taxes
$2,014
Year Built
2008
Lot Details
0
Listing Details
- Tax Municipality: Florence
- Cross Street: Merrill Ranch Parkway & Hunt Highway
- Legal Info Lot Number: 84
- Legal Info Range: 09E
- Legal Info Section: 19
- Legal Info Township: 04S
- Property Type: A
- Unit Style: All on One Level
- Technology: Cable TV Avail, High Speed Internet Available
- Assessor Parcel Number: 755.00
- Marketing Name: Anthem at Merrill Ranch
- Type: ER
- Ownership: Fee Simple
- Additional Bedroom: Mstr Bdr Walkin Clst
- Architecture: Santa Barbara/Tuscan
- Assessor Parcel Number: 211-11-755
- Capital Improvement Impact Fee: 0.25% sale
- Capital Improvement Impact Fee Dollar Percent: %
- HOA Association Fee: 303.40
- HOA Name: AMR Comm Council
- HOA Paid Frequency: Quarterly
- HOA Telephone: 602-906-4940
- HOA Transfer Fee: 240.00
- HOA Fees: Y
- Total Monthly Fee Equivalent: 101.13
- Association Rules: Clubhouse/Rec Center, NoVsble TrkTrlrRvBt, Pets OK (See Rmrks), Prof Managed, Rental OK (See Rmks)
- Construction Finish: Painted, Stucco
- Dwelling Type: Single Family - Detached
- Encoded Features: 12RO2G2S
- Map Code Grid: W45
- Primary Bathroom Type: Double Sinks, Full Bth Master Bdrm
- Numberof Interior Levels: 1
- Parking Spaces Garage Spaces: 2.00
- Parking Spaces Slab Parking Spaces: 2.00
- Parking Spaces Total Covered Spaces: 2.00
- Planned Comm Name: Anthem at Merrill Ranch
- Price per Sq Ft: 93.31
- Property Group Id: 19990816212109142258000000
- Separate Den Office Sep Den Office: Y
- Year Built: 2008
- Tax Year: 2011
- Directions: East Merrill Ranch Parkway to Left Sun City Blvd, to last Left Spirit Way to Left and then Right on Mockingbird.
- Master Model: Retreat
- Special Features: None
- Property Sub Type: Detached
- Stories: 1
Interior Features
- Features: No Interior Steps, Soft Water Loop, Water Softener Owned
- Bedrooms: 1
- Bedrooms Plus: 2.00
- Other Rooms: Great Room
- Bathrooms: 2.00
- Laundry: Inside
- Flooring: Carpet, Tile
- Fireplace: No Fireplace
- Dining Area: Dining in FR
- Estimated Lot Sq Ft: 6534.00
- Estimated Sq Ft: 1286.00
- Kitchen Features: Built-in Microwave, Dishwasher, Disposal, Gas Stub for Range, Pantry, Range/Oven Elec
- Source Of Sq Ft: County Assessor
Exterior Features
- Exterior Stories: 1
- Pool: Community Only
- Landscaping: Auto Timer H2O Back, Auto Timer H2O Front, Desert Back, Desert Front
- Roofing: Tile
- Fencing: Block, Partial
- Construction: Frame - Wood
- Exterior Features: Covered Patio(s)
- Pool Private: No Pool
Garage/Parking
- Parking Features: Electric Door Opener
Utilities
- Water: Pvt Water Company
- Utilities: APS, SW Gas
- Cooling: Ceiling Fan(s), Refrigeration
- Heating: Natural Gas
Condo/Co-op/Association
- Services: City Services
- Community Features: Biking/Walking Path, Children's Playgrnd, Clubhouse/Rec Room, Comm Tennis Court(s), Community Pool Htd, Community Spa, Community Spa Htd, Golf Course, Workout Facility
- Fee Include: Cable or Satellite, Common Area Maint
Schools
- Elementary School: Adult
- Middle School: Adult
- High School: Adult
- Elementary School: Adult
- High School: Adult
- Jr High School: Adult
Lot Info
- Property Description: North/South Exposure
Building Info
- Builder Name: Del Webb
Tax Info
- Taxes: 1622.00
Ownership History
Purchase Details
Home Financials for this Owner
Home Financials are based on the most recent Mortgage that was taken out on this home.Purchase Details
Home Financials for this Owner
Home Financials are based on the most recent Mortgage that was taken out on this home.Purchase Details
Home Financials for this Owner
Home Financials are based on the most recent Mortgage that was taken out on this home.Purchase Details
Purchase Details
Home Financials for this Owner
Home Financials are based on the most recent Mortgage that was taken out on this home.Purchase Details
Home Financials for this Owner
Home Financials are based on the most recent Mortgage that was taken out on this home.Purchase Details
Home Financials for this Owner
Home Financials are based on the most recent Mortgage that was taken out on this home.Similar Home in Florence, AZ
Home Values in the Area
Average Home Value in this Area
Purchase History
| Date | Type | Sale Price | Title Company |
|---|---|---|---|
| Warranty Deed | $319,900 | Navi Title Agency | |
| Quit Claim Deed | -- | Clear Title | |
| Interfamily Deed Transfer | -- | Clear Title Agency Of Arizon | |
| Interfamily Deed Transfer | -- | None Available | |
| Warranty Deed | $175,900 | Security Title Agency | |
| Cash Sale Deed | $120,000 | Empire West Title Agency | |
| Corporate Deed | $151,500 | Sun Title Agency Co |
Mortgage History
| Date | Status | Loan Amount | Loan Type |
|---|---|---|---|
| Previous Owner | $169,000 | New Conventional | |
| Previous Owner | $169,000 | New Conventional | |
| Previous Owner | $172,713 | FHA | |
| Previous Owner | $154,590 | New Conventional |
Property History
| Date | Event | Price | Change | Sq Ft Price |
|---|---|---|---|---|
| 01/18/2024 01/18/24 | Sold | $319,900 | -1.5% | $249 / Sq Ft |
| 12/07/2023 12/07/23 | Pending | -- | -- | -- |
| 11/30/2023 11/30/23 | For Sale | $324,900 | +84.7% | $252 / Sq Ft |
| 04/07/2017 04/07/17 | Sold | $175,900 | +1.2% | $137 / Sq Ft |
| 02/28/2017 02/28/17 | Pending | -- | -- | -- |
| 02/08/2017 02/08/17 | Price Changed | $173,900 | -2.8% | $135 / Sq Ft |
| 11/11/2016 11/11/16 | For Sale | $178,900 | +49.1% | $139 / Sq Ft |
| 11/21/2012 11/21/12 | Sold | $120,000 | -8.4% | $93 / Sq Ft |
| 07/22/2012 07/22/12 | Pending | -- | -- | -- |
| 07/02/2012 07/02/12 | Price Changed | $131,000 | +4.9% | $102 / Sq Ft |
| 05/31/2012 05/31/12 | Price Changed | $124,900 | -3.8% | $97 / Sq Ft |
| 05/13/2012 05/13/12 | For Sale | $129,900 | -- | $101 / Sq Ft |
Tax History Compared to Growth
Tax History
| Year | Tax Paid | Tax Assessment Tax Assessment Total Assessment is a certain percentage of the fair market value that is determined by local assessors to be the total taxable value of land and additions on the property. | Land | Improvement |
|---|---|---|---|---|
| 2025 | $2,014 | $28,284 | -- | -- |
| 2024 | $1,827 | $34,875 | -- | -- |
| 2023 | $1,827 | $23,848 | $5,227 | $18,621 |
| 2022 | $1,842 | $15,380 | $1,307 | $14,073 |
| 2021 | $1,932 | $17,067 | $0 | $0 |
| 2020 | $1,879 | $16,526 | $0 | $0 |
| 2019 | $1,739 | $15,831 | $0 | $0 |
| 2018 | $1,936 | $14,265 | $0 | $0 |
| 2017 | $1,526 | $11,737 | $0 | $0 |
| 2016 | $1,667 | $11,659 | $1,962 | $9,697 |
| 2014 | $1,791 | $8,388 | $1,800 | $6,588 |
Agents Affiliated with this Home
-

Seller's Agent in 2024
Suzi Sayer
West USA Realty
(602) 570-8779
1 in this area
29 Total Sales
-

Buyer's Agent in 2024
Sandra Weber
Realty One Group
(480) 776-4356
3 in this area
41 Total Sales
-

Seller's Agent in 2017
Joyce Thomas
eXp Realty
(937) 623-9468
3 in this area
4 Total Sales
Map
Source: Arizona Regional Multiple Listing Service (ARMLS)
MLS Number: 4759124
APN: 211-11-755
- 6743 W Mockingbird Way
- 6832 W Stony Quail Way
- 4425 N Petersburg Dr
- 4424 N Potomac Dr
- 7087 W Turnstone Dr
- 4002 N Hidden Canyon Dr
- 4741 N Riverside Dr
- 4279 N Spyglass Dr
- 3959 N Hidden Canyon Dr
- 3947 N Hidden Canyon Dr
- 4415 N Monticello Dr
- 7266 W Meadowlark Way
- 7075 W Noble Prairie Way
- 7906 W Mockingbird Way
- 7888 W Meadowlark Way
- 6298 W Honors Way
- 7862 W Cactus Wren Way
- 7833 W Cactus Wren Way
- 7892 W Cactus Wren Way
- 7836 W Mockingbird Way
