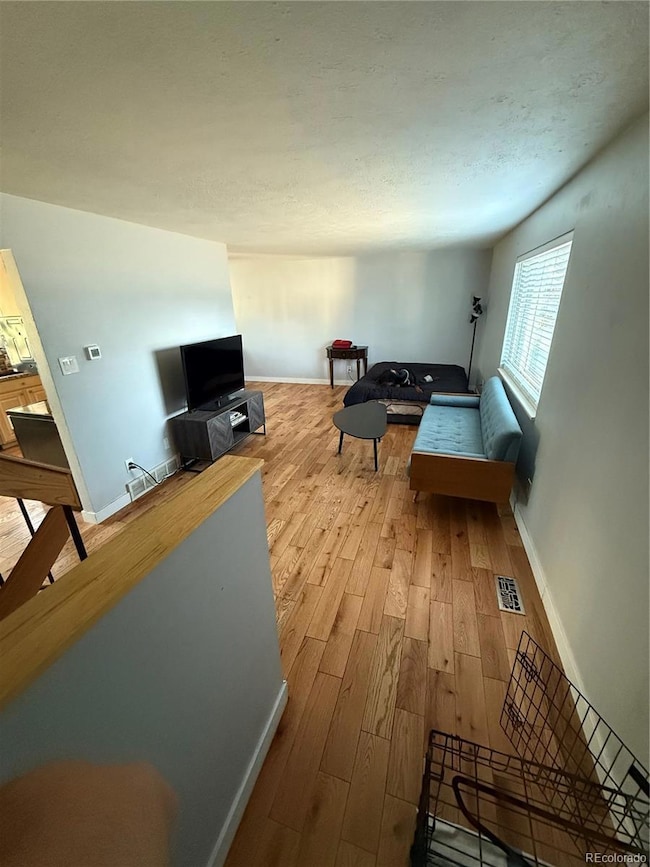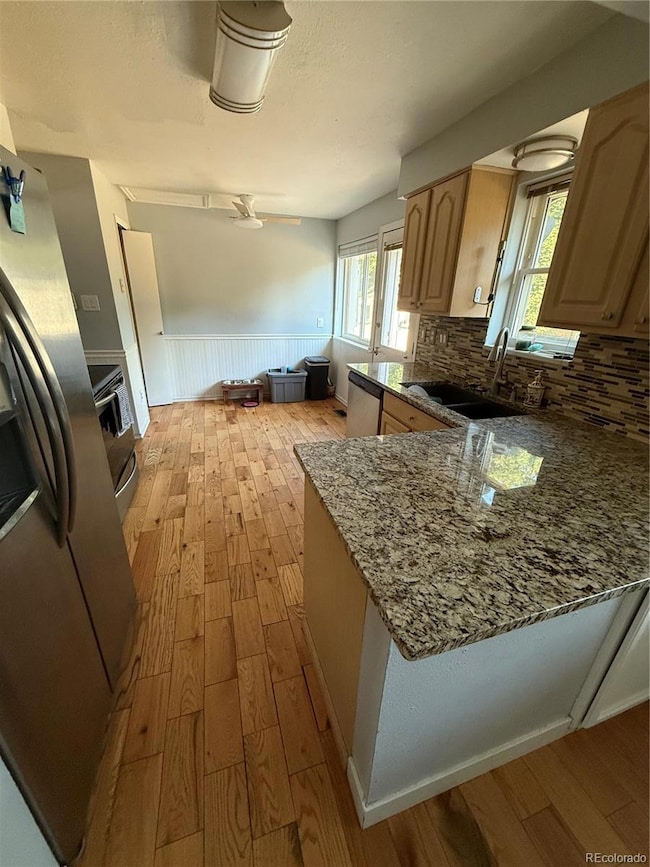6636 W 114th Ave Westminster, CO 80020
Sheridan Green NeighborhoodHighlights
- Primary Bedroom Suite
- Wood Flooring
- Granite Countertops
- Contemporary Architecture
- Corner Lot
- Private Yard
About This Home
Reduced to $2,850!
Perfectly located between Denver and Boulder, and just 5 minutes off Highway 36. This 3 bedroom 2 bathroom home features solid wood floors in the main areas and primary bedroom, and carpet in bedrooms 2 and 3. Both the primary en suite bathroom and 2nd bathroom have been newly updated. The home features an eat-in kitchen with granite counters and stainless steel appliances, a dining room, and nice size family room.
An amazing bonus is the 10' x 16' shed, located within the huge fully fenced in yard, which can be used as a workshop, office, or extra storage. There are an additional 2 small sheds for lawn equipment or other items.
There is an attached 2 car garage, with an additional 2 car spaces in the driveway. The garage features a full sized washer and Full size dryer. Additional space for a recreational vehicle can be accessed off the driveway and within the fenced-in yard.
Access directly in front of the house to several trails and parks.
Flat Utility fee of $250/month over all Electric, Gas, Heat, Water, Internet, and trash collection.
Leseee is responsible for confirming the accuracy as listing agent is relying on 3rd party information.
Listing Agent
Rocky Mountain Homes Real Estate Brokerage Email: stacey@rockymountainrealestate.com,305-491-2376 License #100078189 Listed on: 07/18/2025
Home Details
Home Type
- Single Family
Est. Annual Taxes
- $2,717
Year Built
- Built in 1984
Lot Details
- Property is Fully Fenced
- Corner Lot
- Private Yard
- Garden
Parking
- 2 Car Attached Garage
Home Design
- Contemporary Architecture
Interior Spaces
- 1,222 Sq Ft Home
- 2-Story Property
- Ceiling Fan
- Entrance Foyer
- Family Room
- Dining Room
Kitchen
- Eat-In Kitchen
- Microwave
- Freezer
- Dishwasher
- Granite Countertops
- Disposal
Flooring
- Wood
- Carpet
Bedrooms and Bathrooms
- 3 Bedrooms
- Primary Bedroom Suite
Laundry
- Laundry in unit
- Dryer
- Washer
Eco-Friendly Details
- Smoke Free Home
- Smart Irrigation
Schools
- Ryan Elementary School
- Mandalay Middle School
- Standley Lake High School
Utilities
- Forced Air Heating and Cooling System
- High Speed Internet
Additional Features
- Outdoor Grill
- Ground Level
Listing and Financial Details
- Security Deposit $2,995
- Property Available on 8/1/25
- 12 Month Lease Term
Community Details
Overview
- Westminster Subdivision
Recreation
- Trails
Pet Policy
- $50 Monthly Pet Rent
- Dogs and Cats Allowed
Map
Source: REcolorado®
MLS Number: 1895988
APN: 29-013-16-001
- 11510 Otis St
- 11532 Newland St
- 11572 Lamar St
- 6720 W 112th Place
- 11397 Kendall St
- 11399 Kendall St
- 6132 W 113th Ave
- 234 Cypress Cir
- 11064 Otis St
- 250 Cypress Ln
- 5860 W 115th Ave
- 6120 W 111th Ave
- 11021 Otis St
- 405 Cypress St
- 6801 W 118th Ave
- 10883 Otis Cir
- 11525 Eaton Ct
- 5630 W 115th Ave
- 11539 Depew Ct
- 6901 W 118th Ave
- 11088 Newland St
- 144 Willow Place S
- 11516 Wadsworth Blvd
- 5822 W 114th Place
- 11020 Circle Point Rd
- 5831 W 110th Place
- 6963 W 109th Ave
- 5536 W 115th Place Unit Westminster Home
- 8000 Uptown Ave
- 7005-7035 W 120th Ave
- 7105 W 120th Ave
- 5841 W 108th Ave
- 6250 Promenade Dr N
- 8200 Arista Place
- 10651 Westminster Blvd
- 11586 Colony Row
- 8251 Transit Way
- 999 E 1st Ave
- 1001 E 1st Ave
- 8500 Arista Place







