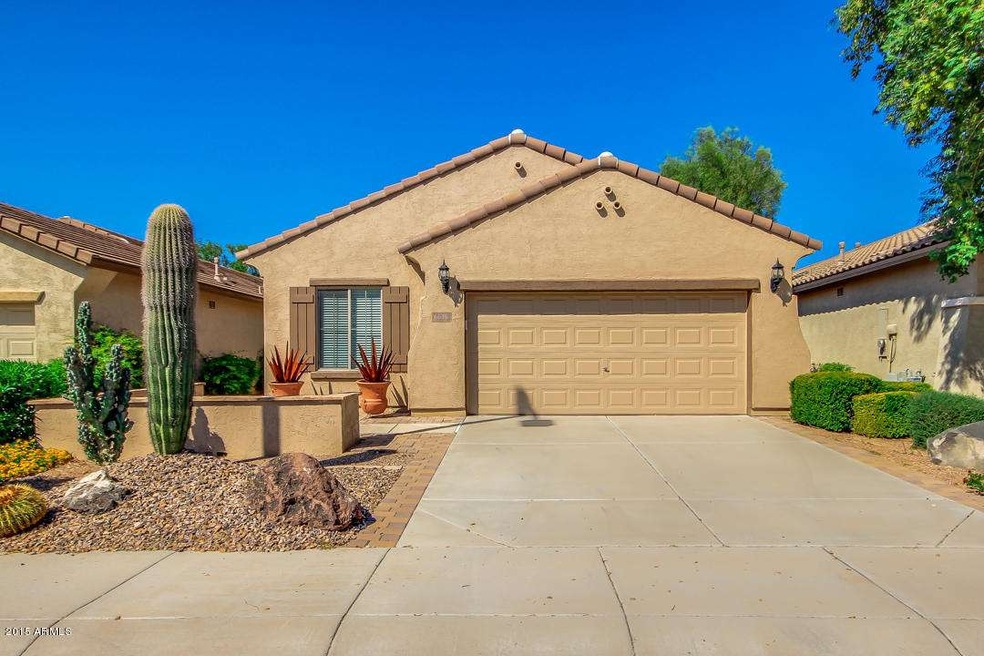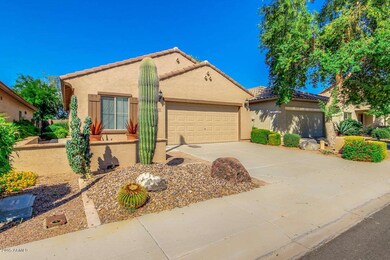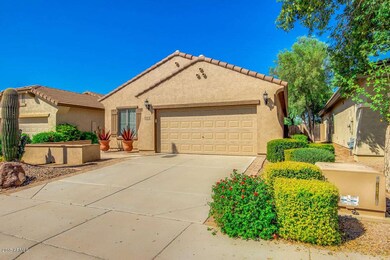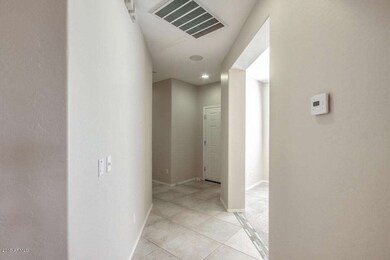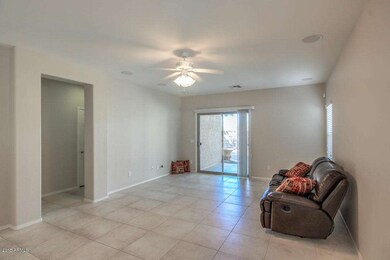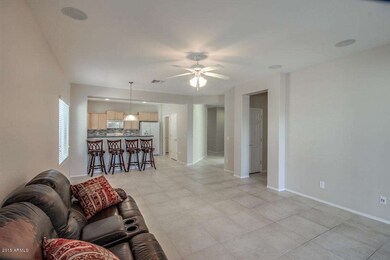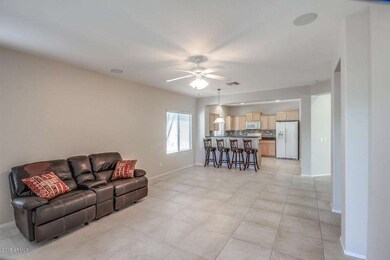
6636 W Victory Way Florence, AZ 85132
Anthem at Merrill Ranch NeighborhoodHighlights
- Golf Course Community
- Clubhouse
- Private Yard
- Fitness Center
- Outdoor Fireplace
- Heated Community Pool
About This Home
As of January 2016Outstanding Former Model Home no longer offered by Builder on North/South facing Lot, Like New & Barely lived in!! Beautiful Home Features a 2 Bedroom Plus Den Split Floorplan & includes over $45K in builder and aftermarket Upgrades. Save approx. $300/year in taxes with Florence Tax Assessment PAID in full! Enter from the Courtyard into this Home which Includes: New Neutral Paint, Tile in all the Main areas including Hallways, Surround Sound. Large Kitchen w/Breakfast Bar, R/O, Maple Cabinets, and Pantry. Bay Window in Master Suite, New Carpet, Walk-in Closet, Double Sinks/Vanity/Walk-in Shower in Master Bathroom. Step Outside to the Private Yard: Fabulous Extended Patio/Pavers with Incredible Custom Built Fireplace and Professionally Landscaped Front and Backyards Plus so Much More..
Last Agent to Sell the Property
Superlative Realty License #SA557444000 Listed on: 10/16/2015

Last Buyer's Agent
Doretta Allison
Superlative Realty License #BR026900000

Home Details
Home Type
- Single Family
Est. Annual Taxes
- $1,532
Year Built
- Built in 2005
Lot Details
- 4,792 Sq Ft Lot
- Desert faces the front and back of the property
- Block Wall Fence
- Front and Back Yard Sprinklers
- Sprinklers on Timer
- Private Yard
HOA Fees
- $124 Monthly HOA Fees
Parking
- 2 Car Garage
- Garage Door Opener
Home Design
- Wood Frame Construction
- Tile Roof
- Stucco
Interior Spaces
- 1,449 Sq Ft Home
- 1-Story Property
- Ceiling height of 9 feet or more
- Fireplace
- Low Emissivity Windows
- Vinyl Clad Windows
- Security System Owned
Kitchen
- Breakfast Bar
- Built-In Microwave
Flooring
- Carpet
- Tile
Bedrooms and Bathrooms
- 2 Bedrooms
- 2 Bathrooms
- Dual Vanity Sinks in Primary Bathroom
Accessible Home Design
- No Interior Steps
Outdoor Features
- Covered patio or porch
- Outdoor Fireplace
Schools
- Anthem Elementary School - Florence
- Florence High School
Utilities
- Refrigerated Cooling System
- Heating System Uses Natural Gas
- Water Filtration System
- Cable TV Available
Listing and Financial Details
- Tax Lot 017
- Assessor Parcel Number 211-10-193
Community Details
Overview
- Association fees include cable TV, ground maintenance
- Aam Comm Council Association, Phone Number (602) 906-4940
- Built by Del Webb/Pulte
- Anthem At Merrill Ranch Subdivision, Victory Floorplan
- FHA/VA Approved Complex
Amenities
- Clubhouse
- Recreation Room
Recreation
- Golf Course Community
- Tennis Courts
- Community Playground
- Fitness Center
- Heated Community Pool
- Community Spa
- Bike Trail
Ownership History
Purchase Details
Home Financials for this Owner
Home Financials are based on the most recent Mortgage that was taken out on this home.Purchase Details
Home Financials for this Owner
Home Financials are based on the most recent Mortgage that was taken out on this home.Purchase Details
Similar Homes in Florence, AZ
Home Values in the Area
Average Home Value in this Area
Purchase History
| Date | Type | Sale Price | Title Company |
|---|---|---|---|
| Warranty Deed | $150,000 | Empire West Title Agency | |
| Cash Sale Deed | $130,000 | Security Title Agency | |
| Cash Sale Deed | $140,000 | Sun Title Agency Co |
Mortgage History
| Date | Status | Loan Amount | Loan Type |
|---|---|---|---|
| Open | $56,000 | New Conventional |
Property History
| Date | Event | Price | Change | Sq Ft Price |
|---|---|---|---|---|
| 01/22/2016 01/22/16 | Sold | $150,000 | -3.2% | $104 / Sq Ft |
| 01/02/2016 01/02/16 | Pending | -- | -- | -- |
| 10/16/2015 10/16/15 | For Sale | $154,900 | +19.2% | $107 / Sq Ft |
| 07/17/2014 07/17/14 | Sold | $130,000 | -7.1% | $90 / Sq Ft |
| 07/01/2014 07/01/14 | Pending | -- | -- | -- |
| 06/17/2014 06/17/14 | Price Changed | $139,950 | -3.4% | $97 / Sq Ft |
| 04/30/2014 04/30/14 | For Sale | $144,950 | -- | $100 / Sq Ft |
Tax History Compared to Growth
Tax History
| Year | Tax Paid | Tax Assessment Tax Assessment Total Assessment is a certain percentage of the fair market value that is determined by local assessors to be the total taxable value of land and additions on the property. | Land | Improvement |
|---|---|---|---|---|
| 2025 | $1,491 | $13,976 | -- | -- |
| 2024 | $1,496 | $13,976 | -- | -- |
| 2023 | $1,403 | $13,976 | $1,400 | $12,576 |
| 2022 | $1,496 | $15,087 | $958 | $14,129 |
| 2021 | $1,685 | $13,975 | $0 | $0 |
| 2020 | $1,630 | $13,600 | $0 | $0 |
| 2019 | $1,471 | $12,890 | $0 | $0 |
| 2018 | $1,672 | $11,300 | $0 | $0 |
| 2017 | $1,553 | $11,306 | $0 | $0 |
| 2016 | $1,491 | $11,235 | $1,400 | $9,835 |
| 2014 | $1,591 | $8,615 | $1,200 | $7,415 |
Agents Affiliated with this Home
-

Seller's Agent in 2016
Shelly Tchida
Superlative Realty
(602) 363-5420
37 in this area
56 Total Sales
-
D
Buyer's Agent in 2016
Doretta Allison
Superlative Realty
-

Buyer's Agent in 2014
Joyce Thomas
eXp Realty
(937) 623-9468
3 in this area
4 Total Sales
Map
Source: Arizona Regional Multiple Listing Service (ARMLS)
MLS Number: 5350094
APN: 211-10-193
- 6614 W Victory Way
- 6552 W Victory Way
- 2658 N Coronado Dr
- 6383 W Georgetown Way
- 3202 N Lafayette Dr
- 6688 W Desert Blossom Way
- 8560 W Yorktown Ct
- 6331 W Desert Blossom Way
- 8576 W Trenton Ct
- 3618 N Colonial Ct
- 6554 W Rushmore Way
- 6962 W Heritage Way
- 6230 W Montebello Way
- 2680 N Coronado Dr
- 6354 W Rushmore Way
- 2620 N Coronado Dr
- 2881 N Riverside Dr
- 6338 W Rushmore Way
- 6706 W Sonoma Way
- 2600 N Coronado Dr
