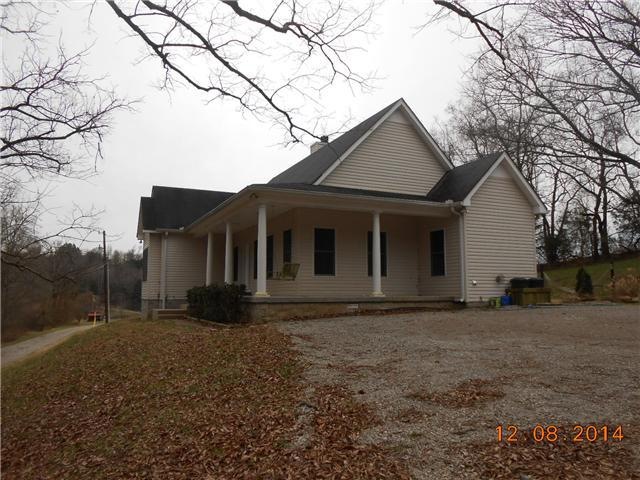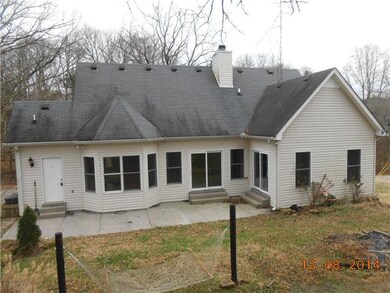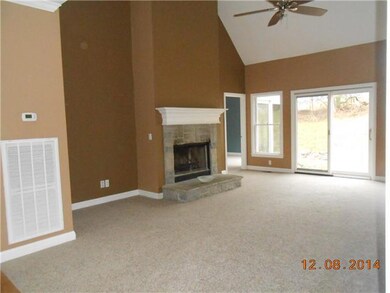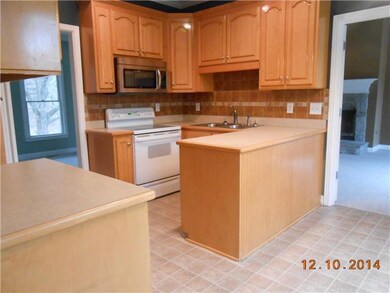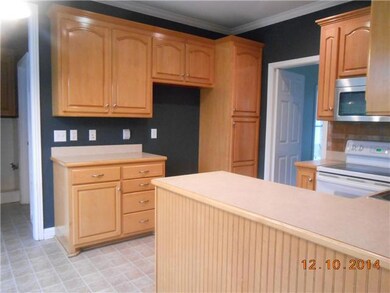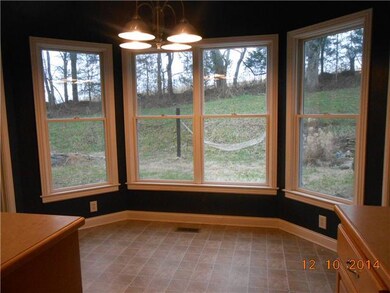
6638 Fannie Daniels Rd College Grove, TN 37046
Bethesda NeighborhoodEstimated Value: $610,986 - $904,000
Highlights
- Barn
- 5.04 Acre Lot
- 1 Fireplace
- Thompson's Station Middle School Rated A
- Contemporary Architecture
- Separate Formal Living Room
About This Home
As of March 2015Country Living in College Grove! Home, Barn and 5 acres! Lovely 3 bedroom, 2 bath home with fireplace in living room, formal dining room, breakfast area in kitchen, access to patio & fountain from LR and Master, wrap around porch, 3 stall metal barn.
Home Details
Home Type
- Single Family
Est. Annual Taxes
- $1,096
Year Built
- Built in 2003
Lot Details
- 5.04
Home Design
- Contemporary Architecture
- Vinyl Siding
Interior Spaces
- 1,592 Sq Ft Home
- Property has 1 Level
- 1 Fireplace
- Separate Formal Living Room
- Crawl Space
- Microwave
Flooring
- Carpet
- Vinyl
Bedrooms and Bathrooms
- 3 Main Level Bedrooms
- 2 Full Bathrooms
Schools
- Bethesda Elementary School
- Spring Station Middle School
- Summit High School
Utilities
- Cooling Available
- Central Heating
- Septic Tank
Additional Features
- 5.04 Acre Lot
- Barn
Listing and Financial Details
- Assessor Parcel Number 094172 00804 00022172
Ownership History
Purchase Details
Home Financials for this Owner
Home Financials are based on the most recent Mortgage that was taken out on this home.Purchase Details
Home Financials for this Owner
Home Financials are based on the most recent Mortgage that was taken out on this home.Purchase Details
Home Financials for this Owner
Home Financials are based on the most recent Mortgage that was taken out on this home.Similar Homes in College Grove, TN
Home Values in the Area
Average Home Value in this Area
Purchase History
| Date | Buyer | Sale Price | Title Company |
|---|---|---|---|
| Spas Jessica E | $279,000 | None Available | |
| Barber Amber M | -- | None Available | |
| Feyen Bruce A | -- | -- |
Mortgage History
| Date | Status | Borrower | Loan Amount |
|---|---|---|---|
| Closed | Houlihan Jessica E | $0 | |
| Open | Houlihan Jessica E | $274,400 | |
| Closed | Spas Jessica E | $251,100 | |
| Previous Owner | Barber Amber M | $172,466 | |
| Previous Owner | Feyen Bruce A | $176,000 | |
| Previous Owner | Houlihan Jessica E | $30,000 | |
| Previous Owner | Feyen Bruce | $151,500 | |
| Previous Owner | Feyen Bruce | $150,000 |
Property History
| Date | Event | Price | Change | Sq Ft Price |
|---|---|---|---|---|
| 05/09/2017 05/09/17 | For Sale | $1,650 | -99.4% | $1 / Sq Ft |
| 03/31/2015 03/31/15 | Sold | $279,000 | -- | $175 / Sq Ft |
Tax History Compared to Growth
Tax History
| Year | Tax Paid | Tax Assessment Tax Assessment Total Assessment is a certain percentage of the fair market value that is determined by local assessors to be the total taxable value of land and additions on the property. | Land | Improvement |
|---|---|---|---|---|
| 2024 | $1,556 | $82,750 | $36,700 | $46,050 |
| 2023 | $1,556 | $82,750 | $36,700 | $46,050 |
| 2022 | $1,556 | $82,750 | $36,700 | $46,050 |
| 2021 | $1,556 | $82,750 | $36,700 | $46,050 |
| 2020 | $1,516 | $68,300 | $24,475 | $43,825 |
| 2019 | $1,516 | $68,300 | $24,475 | $43,825 |
| 2018 | $1,468 | $68,300 | $24,475 | $43,825 |
| 2017 | $1,468 | $68,300 | $24,475 | $43,825 |
| 2016 | $1,468 | $68,300 | $24,475 | $43,825 |
| 2015 | -- | $47,450 | $15,050 | $32,400 |
| 2014 | -- | $47,450 | $15,050 | $32,400 |
Agents Affiliated with this Home
-
Diana Pierce

Seller's Agent in 2015
Diana Pierce
eXp Realty
(931) 628-0710
14 Total Sales
-
Rachel Jaszewski

Seller Co-Listing Agent in 2015
Rachel Jaszewski
RE/MAX Encore
(931) 224-0424
14 Total Sales
-
Blake Campbell

Buyer's Agent in 2015
Blake Campbell
Onward Real Estate
(731) 549-4824
56 Total Sales
Map
Source: Realtracs
MLS Number: 1595025
APN: 172-008.04
- 6857 Cross Keys Rd
- 6770 Bly Trice Rd
- 0 Cross Keys Rd
- 6897 Comstock Rd
- 0
- 6849 Cross Keys Rd
- 0 Choctaw Road Tract 5
- 6853 Cross Keys Rd
- 6748 Lane Rd
- 6839 Pulltight Hill Rd
- 0 Choctaw Rd
- 6923 Cross Keys Rd
- 6929 Cross Keys Rd
- 6933 Cross Keys Rd
- 6781 Arno Allisona Rd
- 4923 Ash Hill Rd
- 6796 Arno Allisona Rd
- 4811 Ash Hill Rd
- 4929B Bethesda-Duplex Rd
- 4861 Bethesda Rd
- 6638 Fannie Daniels Rd
- 7110 Gary Ln
- 6641 Fannie Daniels Rd
- 6624 Fannie Daniels Rd
- 6643 Fannie Daniels Rd
- 6631 Fannie Daniels Rd
- 6707 Cross Keys Rd
- 6637 Fannie Daniels Rd
- 6621 Fannie Daniels Rd
- 6695 Cross Keys Rd
- 6550 Bethesda Heights
- 6550 Bethesda Heights
- 6741 Starfire Ln
- 6741 Starfire Ln
- 6625 Fannie Daniels Rd
- 6739 Starfire Ln
- 6830 Comstock Rd
- 6826 Comstock Rd
- 6699 Cross Keys Rd
- 6540 Bethesda Rd
