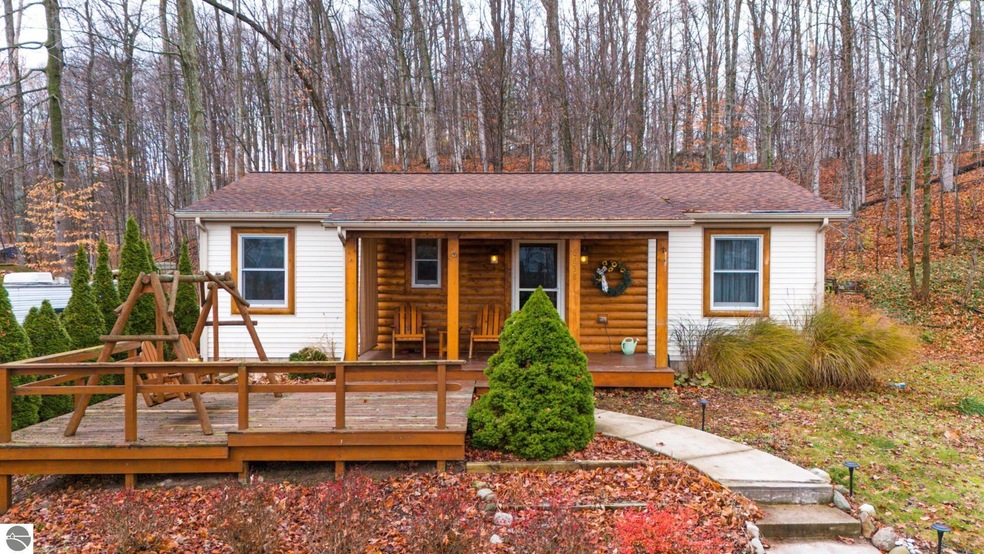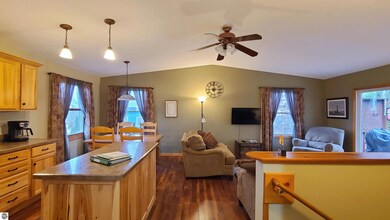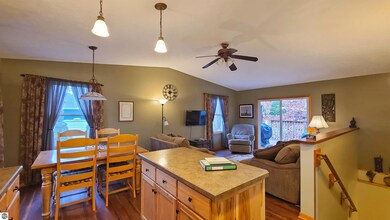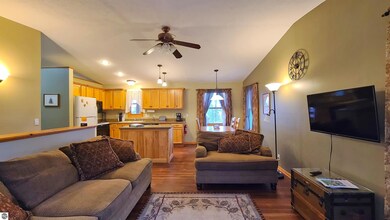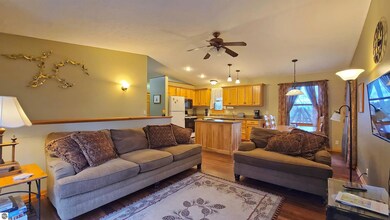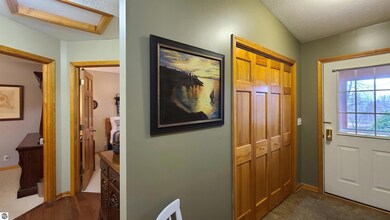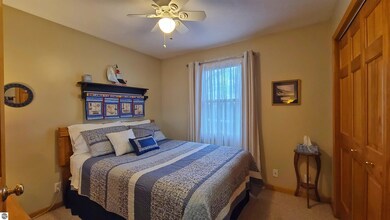
6638 S West Bay Shore Dr Traverse City, MI 49684
Estimated Value: $405,000 - $491,000
Highlights
- Public Water Access
- Deck
- Ranch Style House
- Bay View
- Wooded Lot
- Jetted Tub in Primary Bathroom
About This Home
As of December 2023This charming house boasts an inviting atmosphere and is offered fully furnished, ensuring immediate comfort and convenience. The finished basement is complete with an egress window and closet space making a 3rd bedroom an easy option. Take a short walk across the street to a serene park with a beautiful West Bay beach. Wake up to sunrises over the Bay while you sip your coffee on the front porch. The back deck offers a little more privacy, and has a nice elevated fire pit area nestled in the trees. Whether you're seeking a peaceful personal oasis or a lucrative short-term rental property, this home promises boundless potential for cherished memories. (Rental History is available). Agent is related to Sellers.
Last Listed By
REMAX Bayshore - Union St TC License #6501404161 Listed on: 11/23/2023

Home Details
Home Type
- Single Family
Est. Annual Taxes
- $4,718
Year Built
- Built in 2002
Lot Details
- 0.28 Acre Lot
- Lot Dimensions are 100'x96.5'x100'x125'
- Level Lot
- Cleared Lot
- Wooded Lot
- The community has rules related to zoning restrictions
Parking
- Gravel Driveway
Home Design
- Ranch Style House
- Bungalow
- Poured Concrete
- Frame Construction
- Asphalt Roof
- Wood Siding
- Vinyl Siding
Interior Spaces
- 1,720 Sq Ft Home
- Wet Bar
- Drapes & Rods
- Blinds
- Bay Views
Kitchen
- Oven or Range
- Microwave
- Dishwasher
- Kitchen Island
Bedrooms and Bathrooms
- 2 Bedrooms
- 2 Full Bathrooms
- Jetted Tub in Primary Bathroom
Laundry
- Dryer
- Washer
Basement
- Basement Fills Entire Space Under The House
- Basement Window Egress
Outdoor Features
- Public Water Access
- Deck
- Covered patio or porch
- Shed
Utilities
- Forced Air Heating and Cooling System
- Well
- Cable TV Available
Community Details
- Meets And Bounds Community
Ownership History
Purchase Details
Home Financials for this Owner
Home Financials are based on the most recent Mortgage that was taken out on this home.Purchase Details
Home Financials for this Owner
Home Financials are based on the most recent Mortgage that was taken out on this home.Purchase Details
Similar Homes in Traverse City, MI
Home Values in the Area
Average Home Value in this Area
Purchase History
| Date | Buyer | Sale Price | Title Company |
|---|---|---|---|
| Ninety One Fifty Llc | $369,900 | -- | |
| Stanwick Roger | $182,000 | -- | |
| Ruddy Patrick G | $145,000 | -- |
Property History
| Date | Event | Price | Change | Sq Ft Price |
|---|---|---|---|---|
| 12/18/2023 12/18/23 | Sold | $369,900 | 0.0% | $215 / Sq Ft |
| 11/23/2023 11/23/23 | Pending | -- | -- | -- |
| 11/23/2023 11/23/23 | For Sale | $369,900 | +103.2% | $215 / Sq Ft |
| 12/06/2018 12/06/18 | Sold | $182,000 | -2.7% | $106 / Sq Ft |
| 10/18/2018 10/18/18 | For Sale | $187,000 | -- | $109 / Sq Ft |
Tax History Compared to Growth
Tax History
| Year | Tax Paid | Tax Assessment Tax Assessment Total Assessment is a certain percentage of the fair market value that is determined by local assessors to be the total taxable value of land and additions on the property. | Land | Improvement |
|---|---|---|---|---|
| 2024 | $4,718 | $146,600 | $0 | $0 |
| 2023 | $3,240 | $130,300 | $0 | $0 |
| 2022 | $3,582 | $109,900 | $0 | $0 |
| 2021 | $3,487 | $99,600 | $0 | $0 |
| 2020 | $3,487 | $93,200 | $0 | $0 |
| 2019 | $3,301 | $89,900 | $0 | $0 |
| 2018 | -- | $83,800 | $0 | $0 |
| 2017 | -- | $82,400 | $0 | $0 |
| 2016 | -- | $74,900 | $0 | $0 |
| 2015 | -- | $71,700 | $0 | $0 |
| 2014 | -- | $67,500 | $0 | $0 |
Agents Affiliated with this Home
-
Chris Greening

Seller's Agent in 2023
Chris Greening
RE/MAX Michigan
(231) 392-2768
34 Total Sales
-
Victoria Oltersdorf

Seller's Agent in 2018
Victoria Oltersdorf
OLTERSDORF REALTY, LLC
(231) 271-7777
131 Total Sales
-
Jules Yates

Buyer's Agent in 2018
Jules Yates
RE/MAX Michigan
(231) 642-9888
254 Total Sales
Map
Source: Northern Great Lakes REALTORS® MLS
MLS Number: 1917774
APN: 001-028-023-00
- 6550 S West Bay Shore Dr
- 6850 E Rolling Hills Dr
- 6433 S West Bay Shore Dr
- Unit 34 Anchor Way Unit 34
- 7025 S Bingham Valley Dr
- Lot 60 E Summer Field Dr Unit 60
- Lot 58 E Summer Field Dr Unit 58
- 8051 E Summer Field Dr Unit 1
- Lot 59 Skye Hill Dr Unit 59
- Lot 52 Skye Hill Dr Unit 52
- Lot 71 Skye Hill Dr Unit 71
- 0 Skye Hill Dr
- Lot 61 Skye Hill Dr Unit 61
- Lot 62 Skye Hill Dr Unit 62
- 10343 E Hilltop Rd
- 8356 Forest Dr
- 7857 S Bingham Ridge Dr
- 7522 S Bingham Ridge Dr
- 8004 S Bingham Ridge Dr
- 10400 E Youker Rd
- 6638 S West Bay Shore Dr
- 6666 S West Bay Shore Dr
- 6624 S West Bay Shore Dr
- 6666 S West Bay Shore Dr
- 10347 E Bingham Rd
- 6668 S West Bay Shore Dr
- 6668 SW Bayshore Dr
- 6620 S West Bay Shore Dr
- 6670 S West Bay Shore Dr
- 6670 S West Bay Shore Dr
- 10346 E Bingham Rd
- 10333 E Bingham Rd
- 10333 E Bingham Rd
- 8573 Bingham Rd
- 00 E Bingham Rd
- 6720 SW Bayshore Dr
- 10417 E Bingham Rd
- 6606 S West Bay Shore Dr
- 10298 E Bingham Rd
- 10277 E Bingham Rd
