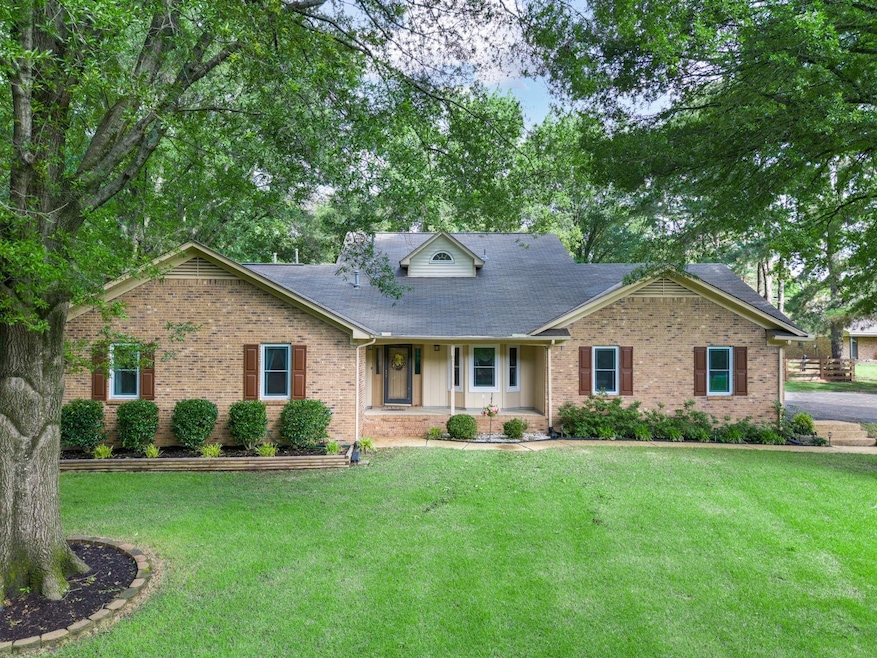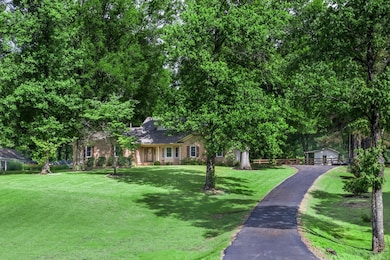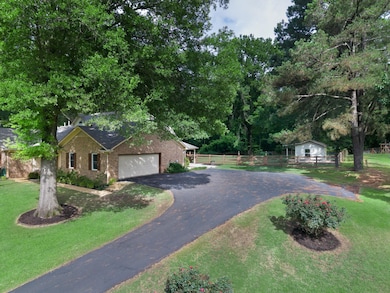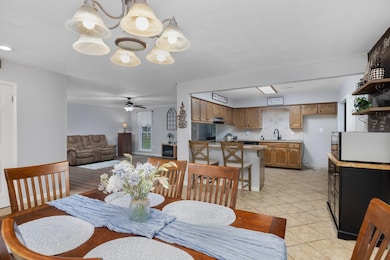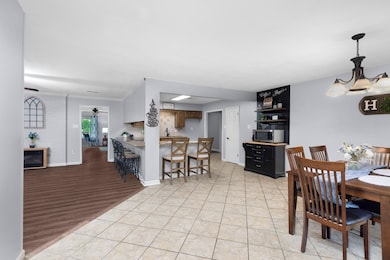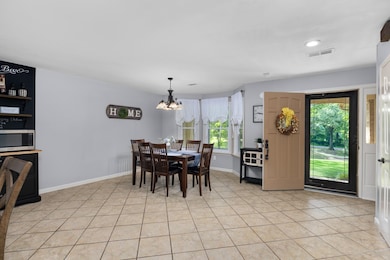
6639 Old Millington Rd Millington, TN 38053
Estimated payment $2,811/month
Highlights
- Popular Property
- Main Floor Primary Bedroom
- Separate Formal Living Room
- Traditional Architecture
- Attic
- Bonus Room
About This Home
Come see this lovely, well-maintained home that would make a perfect country oasis for you and yours! Situated on a beautiful 2 acre lot with a large (3/4 an acre) fenced in yard (perfect for pets, hosting, or playing), this home is in a quiet, rural part of forested northern Shelby County, with easy access to Hwys 51 and 385. This 3,500 sq. ft. home has plenty of large living spaces, both up and downstairs, along with 5 good sized bedrooms, 3 full baths, and a 2 car garage with a large storage closet. Many upgrades throughout including: LVP flooring, granite countertops in kitchen, both HVAC systems replaced in 2024, energy efficient windows, 350' driveway paved/sealed in 2023, replaced with larger septic tank within last 10 years, ~1.5 acres of sod, recessed lighting (including smart home switches and locks), and more! This is the first time that this custom built home has ever been offered for sale so call your agent to make an appointment today and make the country your new home!
Open House Schedule
-
Sunday, June 08, 20251:00 to 3:00 pm6/8/2025 1:00:00 PM +00:006/8/2025 3:00:00 PM +00:00Take a Sunday drive in the country and join us for an Open House at this beautifully maintained home. There is room to park and turn around up the driveway next to the garage. Please don't block other cars in when you park, and please do not park in the yard.Add to Calendar
Home Details
Home Type
- Single Family
Est. Annual Taxes
- $2,404
Year Built
- Built in 1985
Lot Details
- 2 Acre Lot
- Lot Dimensions are 150x584
- Wood Fence
- Landscaped
- Level Lot
- Few Trees
Home Design
- Traditional Architecture
- Slab Foundation
- Composition Shingle Roof
Interior Spaces
- 3,400-3,599 Sq Ft Home
- 3,500 Sq Ft Home
- 1.7-Story Property
- Ceiling Fan
- Gas Fireplace
- Double Pane Windows
- Great Room
- Separate Formal Living Room
- Breakfast Room
- Dining Room
- Den with Fireplace
- Bonus Room
- Play Room
- Attic Access Panel
Kitchen
- Eat-In Kitchen
- Breakfast Bar
- Oven or Range
- Cooktop
- Dishwasher
- Disposal
Flooring
- Partially Carpeted
- Tile
Bedrooms and Bathrooms
- 5 Bedrooms | 3 Main Level Bedrooms
- Primary Bedroom on Main
- Walk-In Closet
- 3 Full Bathrooms
- Dual Vanity Sinks in Primary Bathroom
Laundry
- Laundry Room
- Washer and Dryer Hookup
Parking
- 2 Car Garage
- Front Facing Garage
- Driveway
Outdoor Features
- Outdoor Storage
- Porch
Utilities
- Central Heating and Cooling System
- Heating System Uses Gas
- 220 Volts
- Gas Water Heater
Community Details
- Williamsburg North Phase A Subdivision
Listing and Financial Details
- Assessor Parcel Number D0125H A00003
Map
Home Values in the Area
Average Home Value in this Area
Tax History
| Year | Tax Paid | Tax Assessment Tax Assessment Total Assessment is a certain percentage of the fair market value that is determined by local assessors to be the total taxable value of land and additions on the property. | Land | Improvement |
|---|---|---|---|---|
| 2025 | $2,404 | $94,900 | $7,100 | $87,800 |
| 2024 | $2,404 | $70,925 | $6,225 | $64,700 |
| 2023 | $2,404 | $70,925 | $6,225 | $64,700 |
| 2022 | $2,404 | $70,925 | $6,225 | $64,700 |
| 2021 | $2,447 | $70,925 | $6,225 | $64,700 |
| 2020 | $1,920 | $47,400 | $5,675 | $41,725 |
| 2019 | $1,920 | $47,400 | $5,675 | $41,725 |
| 2018 | $1,920 | $47,400 | $5,675 | $41,725 |
| 2017 | $1,948 | $47,400 | $5,675 | $41,725 |
| 2016 | $1,800 | $41,200 | $0 | $0 |
| 2014 | $1,800 | $41,200 | $0 | $0 |
Property History
| Date | Event | Price | Change | Sq Ft Price |
|---|---|---|---|---|
| 05/29/2025 05/29/25 | For Sale | $465,000 | -- | $137 / Sq Ft |
Similar Homes in Millington, TN
Source: Memphis Area Association of REALTORS®
MLS Number: 10197750
APN: D0-125H-A0-0003
- 3793 Sykes Rd
- 3545 Lucy Rd
- 3841 Sykes Rd
- 3870 Springton Ave
- 6968 Tennessee 3
- 5907 Old Millington Rd
- 6170 Rust Rd
- 3945 Crenshaw Rd
- 4080 Lucy Rd
- 6184 Woodstock Cuba Rd
- 2720 Rust Ave
- 2450 Garnet Rd
- 6130 Woodstock View Dr
- 6234 Woodstock Cuba Rd
- 7416 Independence Rd
- 6929 Woodstock Cuba Rd
- 7176 Ryan Hill Dr
- 4217 Sandy Hollow Ln
- 4231 Sandy Hollow Ln
- 4239 Sandy Hollow Ln
