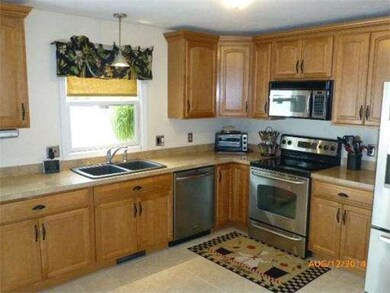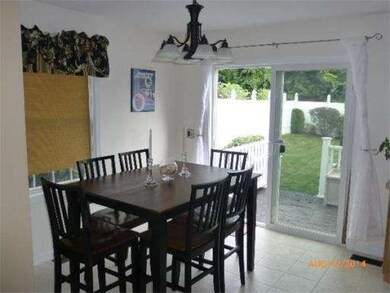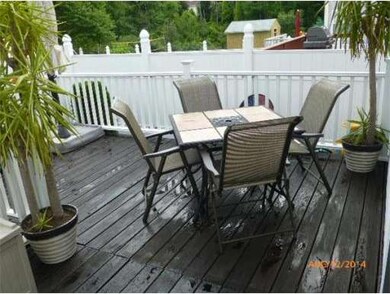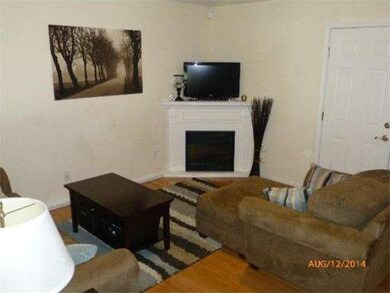
663C Burncoat St Worcester, MA 01606
Burncoat NeighborhoodAbout This Home
As of October 2020Look no further…Move right in…nothing to be done but unpack…Nice open floor plan…Large entrance leads to Comfy living room which is ope to the kitchen/dining area. The kitchen offers loads of cabinets and counter top for all the cooks out there. Sliders bring you to a spacious deck and completely fenced in yard with a shed for extra storage. The 3 bedrooms are all very spacious but wait till you see the master bedroom! There is a master bath with walk in closet. Bathroom vanities have been undated along with all the light fixtures and hardware throughout the house…And last but definitely not least is the finished media room/ familyroom with bar..a fabulous place to watch your favorite movies.
Last Agent to Sell the Property
Coldwell Banker Realty - Worcester Listed on: 08/13/2014

Townhouse Details
Home Type
Townhome
Est. Annual Taxes
$5,513
Year Built
2005
Lot Details
0
Listing Details
- Lot Description: Paved Drive
- Special Features: None
- Property Sub Type: Townhouses
- Year Built: 2005
Interior Features
- Has Basement: Yes
- Primary Bathroom: Yes
- Number of Rooms: 5
- Amenities: Public Transportation, Shopping, Walk/Jog Trails, Medical Facility, Highway Access
- Flooring: Hardwood
- Basement: Full, Finished
- Bedroom 2: Second Floor
- Bedroom 3: Second Floor
- Kitchen: First Floor
- Living Room: First Floor
- Master Bedroom: Second Floor
- Dining Room: First Floor
- Family Room: Basement
Exterior Features
- Exterior: Vinyl
- Exterior Features: Deck, Fenced Yard
- Foundation: Poured Concrete
Garage/Parking
- Garage Parking: Attached
- Garage Spaces: 1
- Parking Spaces: 2
Utilities
- Heat Zones: 1
Ownership History
Purchase Details
Home Financials for this Owner
Home Financials are based on the most recent Mortgage that was taken out on this home.Similar Homes in Worcester, MA
Home Values in the Area
Average Home Value in this Area
Purchase History
| Date | Type | Sale Price | Title Company |
|---|---|---|---|
| Deed | $273,000 | -- |
Mortgage History
| Date | Status | Loan Amount | Loan Type |
|---|---|---|---|
| Open | $15,000 | Second Mortgage Made To Cover Down Payment | |
| Open | $297,000 | New Conventional | |
| Closed | $177,600 | New Conventional | |
| Closed | $212,000 | No Value Available | |
| Closed | $218,400 | Purchase Money Mortgage | |
| Closed | $54,600 | No Value Available |
Property History
| Date | Event | Price | Change | Sq Ft Price |
|---|---|---|---|---|
| 10/29/2020 10/29/20 | Sold | $330,000 | +6.5% | $207 / Sq Ft |
| 09/10/2020 09/10/20 | Pending | -- | -- | -- |
| 09/08/2020 09/08/20 | For Sale | $309,900 | +39.6% | $194 / Sq Ft |
| 10/10/2014 10/10/14 | Sold | $222,000 | 0.0% | $139 / Sq Ft |
| 09/09/2014 09/09/14 | Off Market | $222,000 | -- | -- |
| 08/13/2014 08/13/14 | For Sale | $229,900 | -- | $144 / Sq Ft |
Tax History Compared to Growth
Tax History
| Year | Tax Paid | Tax Assessment Tax Assessment Total Assessment is a certain percentage of the fair market value that is determined by local assessors to be the total taxable value of land and additions on the property. | Land | Improvement |
|---|---|---|---|---|
| 2025 | $5,513 | $418,000 | $83,800 | $334,200 |
| 2024 | $5,203 | $378,400 | $83,800 | $294,600 |
| 2023 | $5,005 | $349,000 | $72,900 | $276,100 |
| 2022 | $4,615 | $303,400 | $58,300 | $245,100 |
| 2021 | $4,501 | $276,500 | $46,600 | $229,900 |
| 2020 | $4,420 | $260,000 | $46,700 | $213,300 |
| 2019 | $4,432 | $246,200 | $42,000 | $204,200 |
| 2018 | $4,425 | $234,000 | $42,000 | $192,000 |
| 2017 | $4,171 | $217,000 | $42,000 | $175,000 |
| 2016 | $4,186 | $203,100 | $31,800 | $171,300 |
| 2015 | $3,988 | $198,700 | $31,800 | $166,900 |
| 2014 | $3,883 | $198,700 | $31,800 | $166,900 |
Agents Affiliated with this Home
-

Seller's Agent in 2020
Erika Creamer
RE/MAX
(800) 244-9219
3 in this area
69 Total Sales
-

Buyer's Agent in 2020
Thomas Davis
Rick McPhee Real Estate
(508) 340-9196
1 in this area
35 Total Sales
-

Seller's Agent in 2014
Jane O'Connor
Coldwell Banker Realty - Worcester
(508) 635-6645
7 in this area
105 Total Sales
Map
Source: MLS Property Information Network (MLS PIN)
MLS Number: 71728180
APN: WORC-000053-000009-000006-000002-AL
- 2 Matteo St
- 8 Adelaide Cir
- 48 Hillside Village Dr
- 1030 W Boylston St
- 179 Hillside Village Dr
- 740 Burncoat St
- 1110 W Boylston St Unit A
- 1097 W Boylston St
- 10 Sprucewood Ln Unit 10
- 41 Whispering Pine Cir Unit 41
- 3 Angell Brook Dr
- 3 Malden St
- 148 Angell Brook Dr Unit 148
- 25 Bonnie View Dr
- 4 Glenwood Ave
- 6 Lanesboro Rd
- 412 Worcester St
- 140 W Mountain St
- 34 Rollinson Rd
- 10 Arbutus Rd






