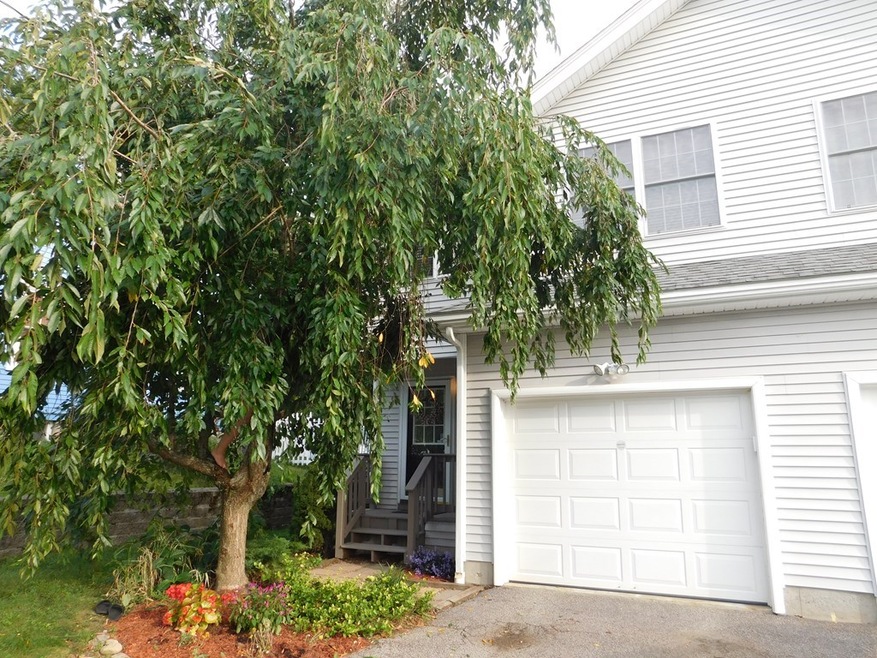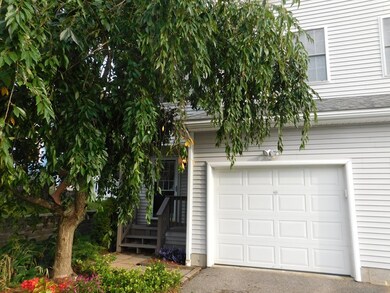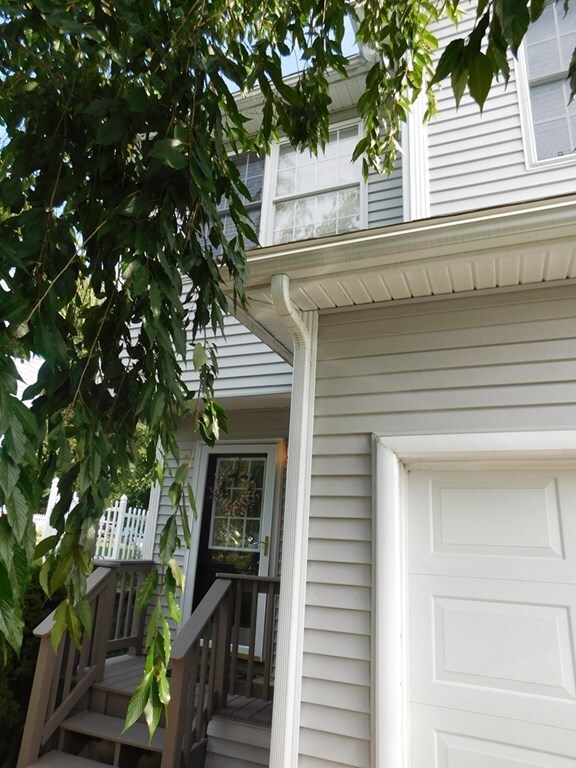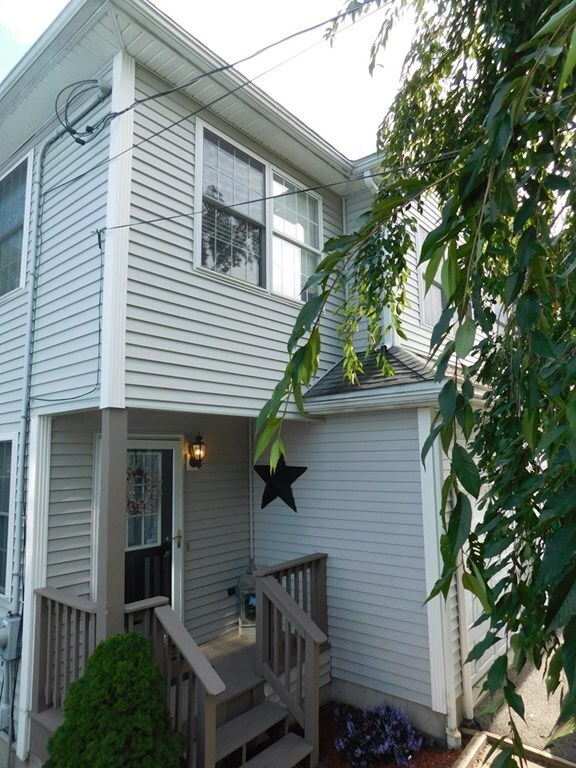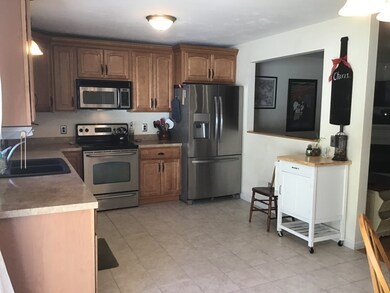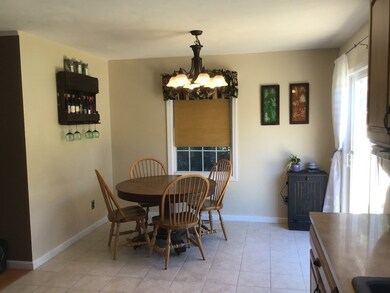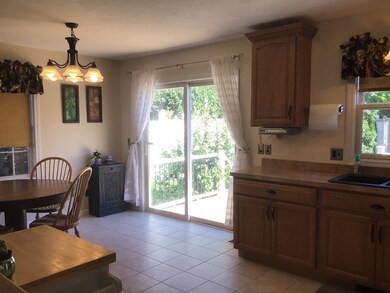
663C Burncoat St Worcester, MA 01606
Burncoat NeighborhoodHighlights
- Deck
- Porch
- Forced Air Heating and Cooling System
- Wood Flooring
About This Home
As of October 2020Look no further…Nice open floor plan…entrance leads to hardwood floor, fireplaced living room which is open to the large bright kitchen/dining area. The kitchen offers loads of cabinets, stainless steel appliances,with slider which brings you to a spacious deck and completely fenced in back yard with a shed for extra storage. The 3 bedrooms are all very spacious. Main bedroom has large walk in closet and unsuite . New air handler and furnace November 2019.
Property Details
Home Type
- Condominium
Est. Annual Taxes
- $5,513
Year Built
- Built in 2005
Parking
- 1 Car Garage
Kitchen
- Range
- Microwave
- Dishwasher
- Disposal
Flooring
- Wood
- Wall to Wall Carpet
- Tile
Outdoor Features
- Deck
- Porch
Utilities
- Forced Air Heating and Cooling System
- Cable TV Available
Additional Features
- Basement
Ownership History
Purchase Details
Home Financials for this Owner
Home Financials are based on the most recent Mortgage that was taken out on this home.Similar Homes in Worcester, MA
Home Values in the Area
Average Home Value in this Area
Purchase History
| Date | Type | Sale Price | Title Company |
|---|---|---|---|
| Deed | $273,000 | -- |
Mortgage History
| Date | Status | Loan Amount | Loan Type |
|---|---|---|---|
| Open | $15,000 | Second Mortgage Made To Cover Down Payment | |
| Open | $297,000 | New Conventional | |
| Closed | $177,600 | New Conventional | |
| Closed | $212,000 | No Value Available | |
| Closed | $218,400 | Purchase Money Mortgage | |
| Closed | $54,600 | No Value Available |
Property History
| Date | Event | Price | Change | Sq Ft Price |
|---|---|---|---|---|
| 10/29/2020 10/29/20 | Sold | $330,000 | +6.5% | $207 / Sq Ft |
| 09/10/2020 09/10/20 | Pending | -- | -- | -- |
| 09/08/2020 09/08/20 | For Sale | $309,900 | +39.6% | $194 / Sq Ft |
| 10/10/2014 10/10/14 | Sold | $222,000 | 0.0% | $139 / Sq Ft |
| 09/09/2014 09/09/14 | Off Market | $222,000 | -- | -- |
| 08/13/2014 08/13/14 | For Sale | $229,900 | -- | $144 / Sq Ft |
Tax History Compared to Growth
Tax History
| Year | Tax Paid | Tax Assessment Tax Assessment Total Assessment is a certain percentage of the fair market value that is determined by local assessors to be the total taxable value of land and additions on the property. | Land | Improvement |
|---|---|---|---|---|
| 2025 | $5,513 | $418,000 | $83,800 | $334,200 |
| 2024 | $5,203 | $378,400 | $83,800 | $294,600 |
| 2023 | $5,005 | $349,000 | $72,900 | $276,100 |
| 2022 | $4,615 | $303,400 | $58,300 | $245,100 |
| 2021 | $4,501 | $276,500 | $46,600 | $229,900 |
| 2020 | $4,420 | $260,000 | $46,700 | $213,300 |
| 2019 | $4,432 | $246,200 | $42,000 | $204,200 |
| 2018 | $4,425 | $234,000 | $42,000 | $192,000 |
| 2017 | $4,171 | $217,000 | $42,000 | $175,000 |
| 2016 | $4,186 | $203,100 | $31,800 | $171,300 |
| 2015 | $3,988 | $198,700 | $31,800 | $166,900 |
| 2014 | $3,883 | $198,700 | $31,800 | $166,900 |
Agents Affiliated with this Home
-

Seller's Agent in 2020
Erika Creamer
RE/MAX
(800) 244-9219
3 in this area
70 Total Sales
-

Buyer's Agent in 2020
Thomas Davis
Rick McPhee Real Estate
(508) 340-9196
1 in this area
35 Total Sales
-

Seller's Agent in 2014
Jane O'Connor
Coldwell Banker Realty - Worcester
(508) 635-6645
7 in this area
105 Total Sales
Map
Source: MLS Property Information Network (MLS PIN)
MLS Number: 72721767
APN: WORC-000053-000009-000006-000002-AL
- 2 Matteo St
- 8 Adelaide Cir
- 48 Hillside Village Dr
- 1030 W Boylston St
- 179 Hillside Village Dr
- 740 Burncoat St
- 1110 W Boylston St Unit A
- 1097 W Boylston St
- 10 Sprucewood Ln Unit 10
- 41 Whispering Pine Cir Unit 41
- 3 Angell Brook Dr
- 3 Malden St
- 148 Angell Brook Dr Unit 148
- 25 Bonnie View Dr
- 4 Glenwood Ave
- 6 Lanesboro Rd
- 412 Worcester St
- 140 W Mountain St
- 34 Rollinson Rd
- 10 Arbutus Rd
