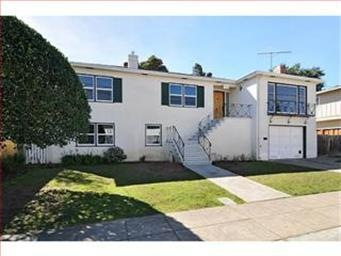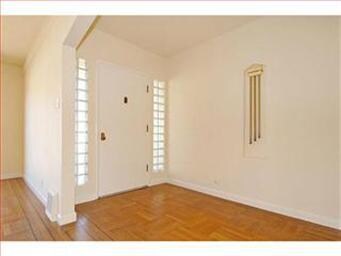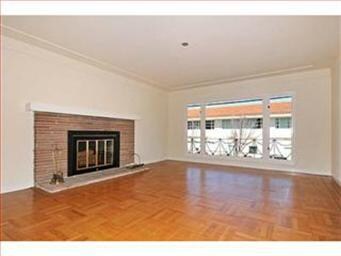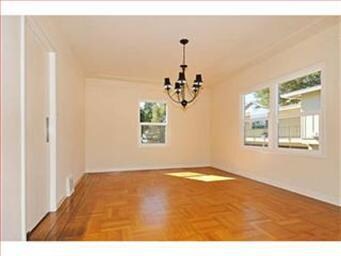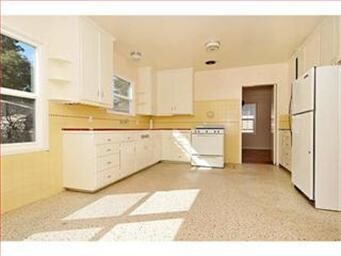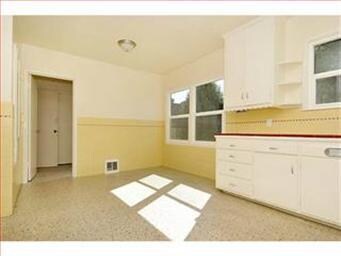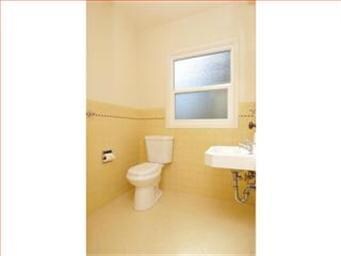
664 Chestnut St San Carlos, CA 94070
Howard Park NeighborhoodEstimated Value: $2,400,000 - $3,509,782
Highlights
- Living Room with Fireplace
- Wood Flooring
- Den
- Brittan Acres Elementary School Rated A
- Mediterranean Architecture
- Formal Dining Room
About This Home
As of April 2012CHARMING 3 BEDROOM, 1.75 BATH HOME W/FRM, HDWD FLRS THRU-OUT & 2 CAR TANDEM GARAGE.SPACIOUS LIVING RM W/BRICK SURROUND FRPLC. SEP FRML DINING RM W/ARCHED DOORWAY. RETRO 50'S STYLE EAT-IN KITCH W/TILE COUNTER TOPS,PLENTY OF CABINETS,FREE STANDING RANGE/OVEN & REFRIG. 3 NICE SIZE BEDRMS ON MAIN LEVEL. DWNSTRS FULL BASEMENT W/LAUNDRY AREA. 7350 SQ FT LOT/ZONED RM59
Last Agent to Sell the Property
Dumas & Company License #00607114 Listed on: 02/24/2012
Last Buyer's Agent
Larry Klapow
Intero Real Estate Services License #01083121

Home Details
Home Type
- Single Family
Est. Annual Taxes
- $17,110
Year Built
- Built in 1950
Lot Details
- Fenced
- Level Lot
- Sprinklers on Timer
- Zoning described as RM59
Parking
- 2 Car Garage
- Tandem Parking
- Off-Street Parking
Home Design
- Mediterranean Architecture
- Slab Foundation
- Shingle Roof
- Composition Roof
Interior Spaces
- 2,920 Sq Ft Home
- 2-Story Property
- Wood Burning Fireplace
- Double Pane Windows
- Formal Entry
- Separate Family Room
- Living Room with Fireplace
- Formal Dining Room
- Den
- Attic Fan
Kitchen
- Eat-In Kitchen
- Oven or Range
- Disposal
Flooring
- Wood
- Vinyl
Bedrooms and Bathrooms
- 3 Bedrooms
- Bathtub with Shower
- Walk-in Shower
Laundry
- Dryer
- Washer
Utilities
- Heating System Uses Gas
- Sewer Within 50 Feet
- TV Antenna
Listing and Financial Details
- Assessor Parcel Number 050-123-070
Ownership History
Purchase Details
Home Financials for this Owner
Home Financials are based on the most recent Mortgage that was taken out on this home.Purchase Details
Similar Homes in the area
Home Values in the Area
Average Home Value in this Area
Purchase History
| Date | Buyer | Sale Price | Title Company |
|---|---|---|---|
| Harville Michael L | $905,000 | First American Title Company | |
| Hagenson Doris E | -- | -- |
Mortgage History
| Date | Status | Borrower | Loan Amount |
|---|---|---|---|
| Open | Harville Michael L | $249,000 | |
| Open | Harville Michael L | $898,000 | |
| Closed | Harville Michael L | $907,000 | |
| Closed | Harville Michael H | $300,000 | |
| Closed | Harville Michael L | $907,000 | |
| Closed | Harville Michael L | $120,000 | |
| Closed | Harville Michael L | $185,000 | |
| Closed | Harville Michael L | $724,000 | |
| Previous Owner | Hughes Cheryl A | $200,000 |
Property History
| Date | Event | Price | Change | Sq Ft Price |
|---|---|---|---|---|
| 04/19/2012 04/19/12 | Sold | $905,000 | +6.5% | $310 / Sq Ft |
| 03/02/2012 03/02/12 | Pending | -- | -- | -- |
| 02/24/2012 02/24/12 | For Sale | $850,000 | -- | $291 / Sq Ft |
Tax History Compared to Growth
Tax History
| Year | Tax Paid | Tax Assessment Tax Assessment Total Assessment is a certain percentage of the fair market value that is determined by local assessors to be the total taxable value of land and additions on the property. | Land | Improvement |
|---|---|---|---|---|
| 2023 | $17,110 | $1,332,662 | $546,291 | $786,371 |
| 2022 | $16,088 | $1,306,533 | $535,580 | $770,953 |
| 2021 | $15,867 | $1,280,916 | $525,079 | $755,837 |
| 2020 | $15,699 | $1,267,782 | $519,695 | $748,087 |
| 2019 | $15,443 | $1,242,924 | $509,505 | $733,419 |
| 2018 | $15,040 | $1,218,554 | $499,515 | $719,039 |
| 2017 | $14,850 | $1,194,662 | $489,721 | $704,941 |
| 2016 | $14,546 | $1,171,238 | $480,119 | $691,119 |
| 2015 | $12,232 | $954,816 | $472,908 | $481,908 |
| 2014 | $11,838 | $927,290 | $463,645 | $463,645 |
Agents Affiliated with this Home
-
Maxine Dumas

Seller's Agent in 2012
Maxine Dumas
Dumas & Company
(650) 619-2770
3 in this area
68 Total Sales
-

Buyer's Agent in 2012
Larry Klapow
Intero Real Estate Services
(408) 710-0796
6 Total Sales
Map
Source: MLSListings
MLS Number: ML81207068
APN: 050-123-070
- 1456 San Carlos Ave Unit 202
- 618 Walnut St Unit 403
- 1432 San Carlos Ave Unit 4
- 782 Elm St Unit B
- 782 Elm St Unit C
- 782 Elm St Unit D
- 772 Walnut St Unit 18
- 657 Walnut St Unit 301
- 1338 Arroyo Ave
- 560 El Camino Real Unit 204
- 560 El Camino Real Unit 303
- 560 El Camino Real Unit 308
- 560 El Camino Real Unit 202
- 560 El Camino Real Unit 201
- 520 El Camino Real Unit 308
- 520 El Camino Real Unit 202
- 520 El Camino Real Unit 307
- 520 El Camino Real Unit 201
- 749 Tamarack Ave
- 308 Cedar St
- 664 Chestnut St
- 1510 Cherry St Unit 5
- 1510 Cherry St Unit 4
- 1510 Cherry St Unit 3
- 1510 Cherry St Unit 2
- 1510 Cherry St Unit 1
- 1524 Cherry St
- 646 Chestnut St Unit 102
- 648 Chestnut St
- 650 Chestnut St
- 652 Chestnut St
- 1536 Cherry St Unit B
- 1536 Cherry St Unit A
- 1536 Cherry St
- 640 Chestnut St
- 700 Chestnut St
- 681 Cedar St Unit 5
- 681 Cedar St Unit 2
- 681 Cedar St
