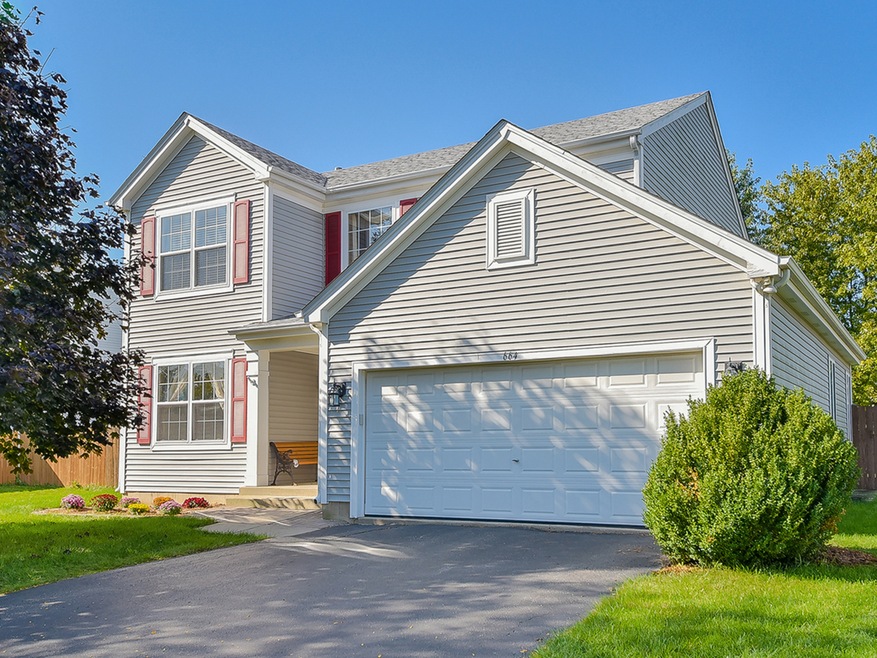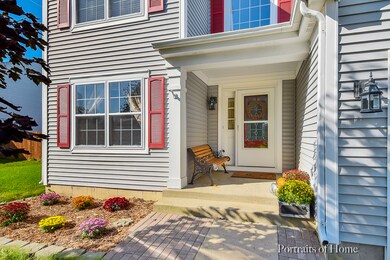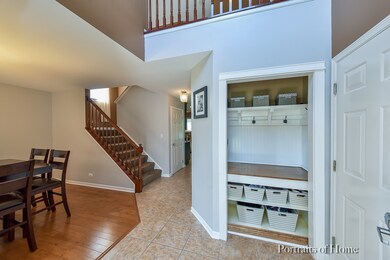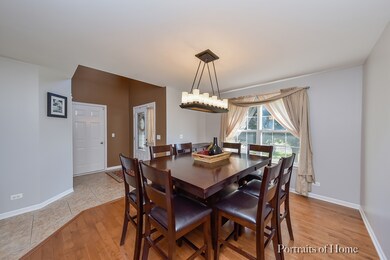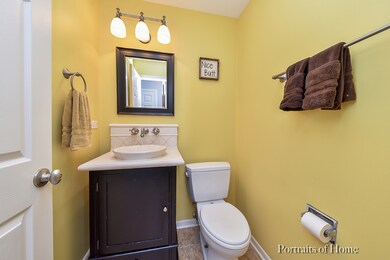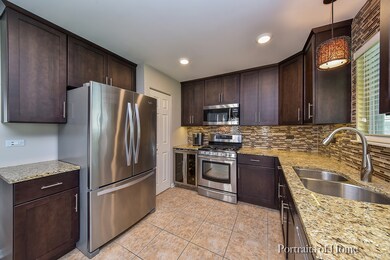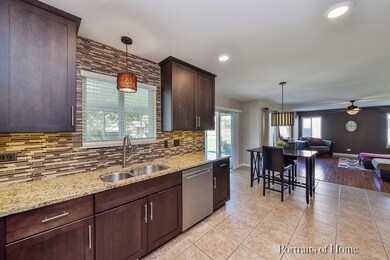
664 Fenwick Ln South Elgin, IL 60177
Estimated Value: $389,000 - $434,000
Highlights
- Traditional Architecture
- Loft
- Wine Refrigerator
- South Elgin High School Rated A-
- Sun or Florida Room
- Screened Deck
About This Home
As of November 2019You will love this delightful 2-story home with a newly finished basement. Plenty of other NEW's with a refrigerator and roof in 2016, and a dishwasher in 2019. Beautifully remodeled kitchen, granite countertops, stainless steel appliances, ceramic floors, x-large adjoining family room with hardwood floors, formal front dining room with hardwood (or can be another living area). Upstairs there are 3 spacious bedrooms, 2 full baths and a cozy loft landing. Master and the 2 other bedrooms have updated flooring and can accommodate large pieces of furniture. Double vanities, a separate shower and tub in the master bath. Trendy exposed open ceiling in finished basement. This extra living area houses a separate basement bedroom...or could be a workout room or office space. Separate area for laundry and additional storage. A comfortable 3 season room connects to a large paver brick patio. Enjoy quiet evenings in the back grilling and entertaining. A storage shed (or possible she-shed) and play set complete the fenced-in backyard that still boasts lots of green space. South Elgin is a quaint community in the Fox River Valley 40 mi NW of Chicago. It is "Where Tradition Meets the Future". Walk to Sweet Berry Cafe & DQ. Close to the Randall Rd corridor of shopping. Stunning parks and nature preserves. Regional trail system for walking and biking. You have to see this one!
Last Agent to Sell the Property
Keller Williams Premiere Properties License #475096373 Listed on: 10/09/2019

Home Details
Home Type
- Single Family
Est. Annual Taxes
- $7,218
Year Built
- Built in 1997
Lot Details
- 0.26 Acre Lot
- Lot Dimensions are 85x153x63x153
Parking
- 2 Car Attached Garage
- Driveway
- Parking Space is Owned
Home Design
- Traditional Architecture
- Asphalt Roof
- Vinyl Siding
- Radon Mitigation System
- Concrete Perimeter Foundation
Interior Spaces
- 1,866 Sq Ft Home
- 2-Story Property
- Ceiling Fan
- Family Room
- Formal Dining Room
- Loft
- Sun or Florida Room
- Unfinished Attic
Kitchen
- Breakfast Bar
- Microwave
- Dishwasher
- Wine Refrigerator
- Stainless Steel Appliances
- Disposal
Bedrooms and Bathrooms
- 3 Bedrooms
- 4 Potential Bedrooms
- Walk-In Closet
- Dual Sinks
- Separate Shower
Laundry
- Dryer
- Washer
Partially Finished Basement
- Basement Fills Entire Space Under The House
- Sump Pump
Home Security
- Storm Screens
- Carbon Monoxide Detectors
Outdoor Features
- Screened Deck
- Patio
- Outdoor Grill
Schools
- Willard Elementary School
- Kenyon Woods Middle School
- South Elgin High School
Utilities
- Central Air
- Heating System Uses Natural Gas
- Water Softener
Community Details
- Heartland Meadows Subdivision, Dover Floorplan
Ownership History
Purchase Details
Home Financials for this Owner
Home Financials are based on the most recent Mortgage that was taken out on this home.Purchase Details
Home Financials for this Owner
Home Financials are based on the most recent Mortgage that was taken out on this home.Purchase Details
Home Financials for this Owner
Home Financials are based on the most recent Mortgage that was taken out on this home.Purchase Details
Home Financials for this Owner
Home Financials are based on the most recent Mortgage that was taken out on this home.Purchase Details
Home Financials for this Owner
Home Financials are based on the most recent Mortgage that was taken out on this home.Similar Homes in South Elgin, IL
Home Values in the Area
Average Home Value in this Area
Purchase History
| Date | Buyer | Sale Price | Title Company |
|---|---|---|---|
| Aranda Pedro | $276,000 | Chicago Title | |
| Semyck Mark | $242,000 | First American Title | |
| Riley Christopher | $275,000 | Multiple | |
| Dillinger Rachel E | -- | First American Title | |
| Wood Michael J | $108,666 | Ticor Title Insurance |
Mortgage History
| Date | Status | Borrower | Loan Amount |
|---|---|---|---|
| Open | Aranda Pedro | $262,200 | |
| Previous Owner | Semyck Mark | $229,900 | |
| Previous Owner | Riley Christopher | $191,900 | |
| Previous Owner | Riley Christopher | $202,000 | |
| Previous Owner | Dillinger Rachel E | $20,000 | |
| Previous Owner | Dillinger Rachel E | $170,000 | |
| Previous Owner | Wood Michael J | $35,000 | |
| Previous Owner | Wood Michael J | $155,777 |
Property History
| Date | Event | Price | Change | Sq Ft Price |
|---|---|---|---|---|
| 11/15/2019 11/15/19 | Sold | $276,000 | -0.4% | $148 / Sq Ft |
| 10/12/2019 10/12/19 | Pending | -- | -- | -- |
| 10/09/2019 10/09/19 | For Sale | $277,000 | +14.5% | $148 / Sq Ft |
| 07/15/2015 07/15/15 | Sold | $242,000 | -2.0% | $130 / Sq Ft |
| 05/17/2015 05/17/15 | Pending | -- | -- | -- |
| 05/06/2015 05/06/15 | For Sale | $246,900 | -- | $132 / Sq Ft |
Tax History Compared to Growth
Tax History
| Year | Tax Paid | Tax Assessment Tax Assessment Total Assessment is a certain percentage of the fair market value that is determined by local assessors to be the total taxable value of land and additions on the property. | Land | Improvement |
|---|---|---|---|---|
| 2023 | $8,816 | $113,083 | $25,582 | $87,501 |
| 2022 | $8,357 | $103,112 | $23,326 | $79,786 |
| 2021 | $7,873 | $96,402 | $21,808 | $74,594 |
| 2020 | $7,638 | $92,030 | $20,819 | $71,211 |
| 2019 | $7,359 | $87,664 | $19,831 | $67,833 |
| 2018 | $7,218 | $82,585 | $18,682 | $63,903 |
| 2017 | $6,863 | $78,072 | $17,661 | $60,411 |
| 2016 | $6,539 | $72,430 | $16,385 | $56,045 |
| 2015 | -- | $66,388 | $15,018 | $51,370 |
| 2014 | -- | $61,490 | $14,833 | $46,657 |
| 2013 | -- | $63,112 | $15,224 | $47,888 |
Agents Affiliated with this Home
-
Debra Cuchna

Seller's Agent in 2019
Debra Cuchna
Keller Williams Premiere Properties
(312) 816-4158
99 Total Sales
-
Laura Stebbins

Seller Co-Listing Agent in 2019
Laura Stebbins
Keller Williams Premiere Properties
(312) 816-4158
71 Total Sales
-
Joel Perez Homes

Buyer's Agent in 2019
Joel Perez Homes
RE/MAX
(847) 414-9572
228 Total Sales
-
A
Seller's Agent in 2015
Alan Bowen
Berkshire Hathaway HomeServices Starck Real Estate
-
P
Buyer's Agent in 2015
Paul Kohorn
Baird & Warner
Map
Source: Midwest Real Estate Data (MRED)
MLS Number: 10543226
APN: 06-27-376-031
- 15 Brittany Ct
- 7 Roxbury Ct
- 675 Fieldcrest Dr Unit 1A
- 588 Renee Dr
- 716 Fieldcrest Dr Unit B
- 733 Fieldcrest Dr Unit A
- 283 Sandhurst Ln Unit 2
- 1314 Sandhurst Ln Unit 3
- 1027 Button Bush St
- 172 Barry Rd
- 1027 Blazing Star St
- 440 Charles Ct
- 653 Fairview Ln
- 21 Cascade Ct Unit 5
- 9 Ridge Ct
- 1780 Mission Hills Dr Unit 1
- 1458 Woodland Dr
- 140 E Lynn St
- 1815 College Green Dr
- 1682 College Green Dr Unit 2
- 664 Fenwick Ln
- 656 Fenwick Ln
- 672 Fenwick Ln
- 11 Middleford Ct
- 9 Middleford Ct
- 648 Fenwick Ln
- 680 Fenwick Ln
- 15 Middleford Ct
- 659 Fenwick Ln
- 665 Fenwick Ln
- 5 Brittany Ct
- 655 Fenwick Ln
- 675 Fenwick Ln Unit 12
- 640 Fenwick Ln
- 690 Fenwick Ln
- 7 Middleford Ct
- 649 Fenwick Ln
- 17 Middleford Ct Unit 12
- 7 Brittany Ct
- 685 Fenwick Ln
