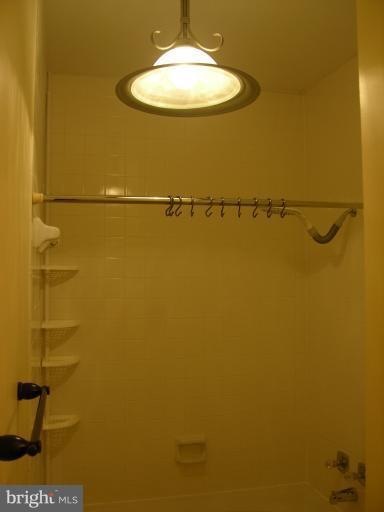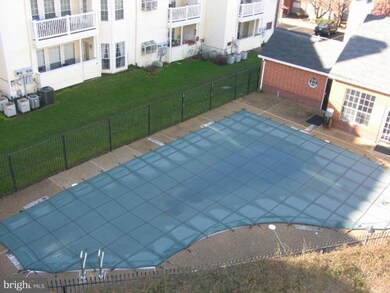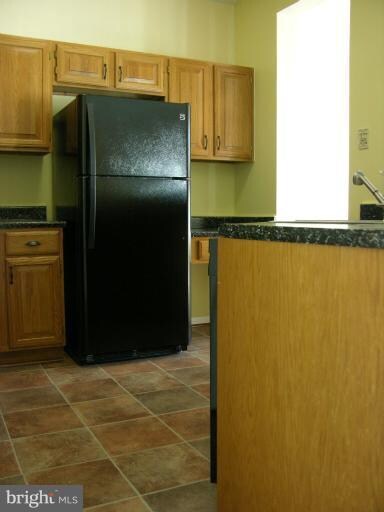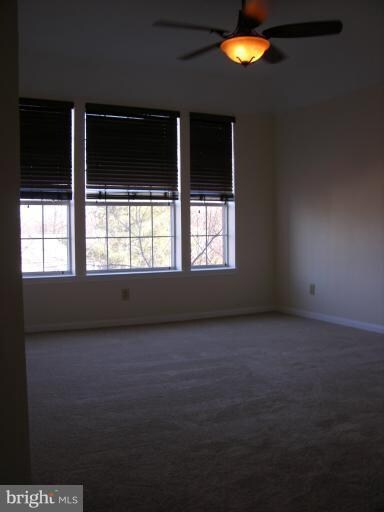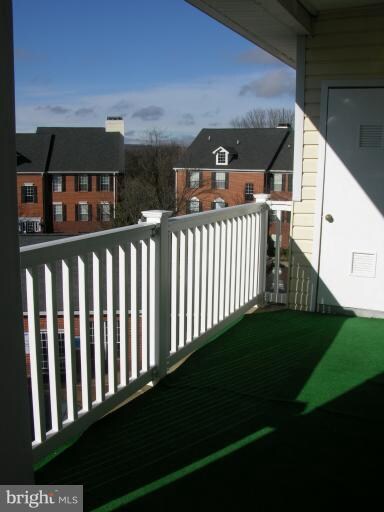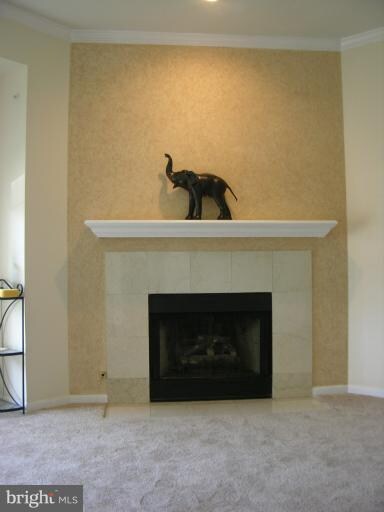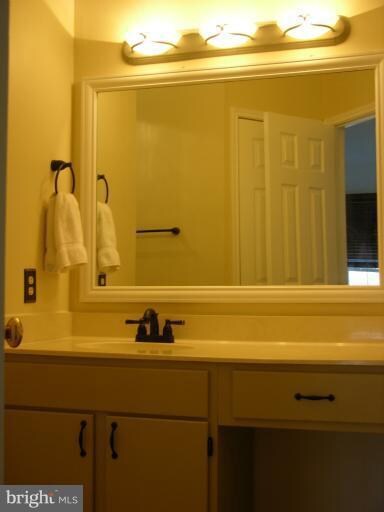664 Gateway Dr SE Unit 309 Leesburg, VA 20175
2
Beds
2
Baths
1,106
Sq Ft
$265/mo
HOA Fee
Highlights
- Private Pool
- Open Floorplan
- Contemporary Architecture
- Loudoun County High School Rated A-
- Clubhouse
- Private Lot
About This Home
As of August 2013PENTHOUSE -MOVE IN READY- REGULAR SALE - all new EVERYTHING --carpet, paint, fridge, dishwasher, microwave, flooring, window treatments, water heater. Also, PIPES have been replaced - you will be thrilled with this opportunity -- spacious and luxurious -- the nicest unit available in this community in a long time -- MOVE IN and make this your home today
Property Details
Home Type
- Condominium
Est. Annual Taxes
- $1,908
Year Built
- Built in 1989 | Remodeled in 2012
Lot Details
- No Through Street
- Property is in very good condition
HOA Fees
- $265 Monthly HOA Fees
Parking
- 1 Assigned Parking Space
Home Design
- Contemporary Architecture
- Aluminum Siding
Interior Spaces
- 1,106 Sq Ft Home
- Property has 1 Level
- Open Floorplan
- Recessed Lighting
- 1 Fireplace
- Screen For Fireplace
- Bay Window
- Entrance Foyer
- Family Room Off Kitchen
- Living Room
- Combination Kitchen and Dining Room
Kitchen
- Electric Oven or Range
- Self-Cleaning Oven
- Microwave
- Ice Maker
- Dishwasher
- Disposal
Bedrooms and Bathrooms
- 2 Main Level Bedrooms
- En-Suite Primary Bedroom
- En-Suite Bathroom
- 2 Full Bathrooms
Laundry
- Front Loading Dryer
- Front Loading Washer
Pool
- Private Pool
- Poolside Lot
Utilities
- Central Air
- Heat Pump System
- Natural Gas Water Heater
Listing and Financial Details
- Assessor Parcel Number 232396314039
Community Details
Overview
- Association fees include exterior building maintenance, management, snow removal, trash
- Low-Rise Condominium
- Brookmeade Community
- The community has rules related to commercial vehicles not allowed, parking rules
Amenities
- Common Area
- Clubhouse
Recreation
- Community Pool
Pet Policy
- Pet Size Limit
Ownership History
Date
Name
Owned For
Owner Type
Purchase Details
Listed on
Jun 27, 2013
Closed on
Aug 23, 2013
Sold by
Guerrero Joseph
Bought by
Dickinson Tabitha C
Seller's Agent
Eileen Smith
Berkshire Hathaway HomeServices PenFed Realty
Buyer's Agent
Linda Lawson
Dulles Properties, Inc.
List Price
$169,000
Sold Price
$167,000
Premium/Discount to List
-$2,000
-1.18%
Total Days on Market
15
Current Estimated Value
Home Financials for this Owner
Home Financials are based on the most recent Mortgage that was taken out on this home.
Estimated Appreciation
$147,766
Avg. Annual Appreciation
5.55%
Original Mortgage
$163,975
Outstanding Balance
$124,205
Interest Rate
4.4%
Mortgage Type
FHA
Estimated Equity
$190,561
Purchase Details
Listed on
Jan 12, 2012
Closed on
Feb 23, 2012
Sold by
Lagasse Edmond F
Bought by
Guerrero Joseph
Seller's Agent
Jeanne Brown
Brown-Carrera Realty LLC
Buyer's Agent
Eileen Smith
Berkshire Hathaway HomeServices PenFed Realty
List Price
$159,900
Sold Price
$151,000
Premium/Discount to List
-$8,900
-5.57%
Home Financials for this Owner
Home Financials are based on the most recent Mortgage that was taken out on this home.
Avg. Annual Appreciation
6.94%
Original Mortgage
$147,101
Interest Rate
3.75%
Mortgage Type
FHA
Purchase Details
Closed on
Dec 30, 1997
Sold by
Verma + Phyllis F
Bought by
Lagasse Edmond F
Home Financials for this Owner
Home Financials are based on the most recent Mortgage that was taken out on this home.
Original Mortgage
$35,000
Interest Rate
7.15%
Mortgage Type
New Conventional
Map
Create a Home Valuation Report for This Property
The Home Valuation Report is an in-depth analysis detailing your home's value as well as a comparison with similar homes in the area
Home Values in the Area
Average Home Value in this Area
Purchase History
| Date | Type | Sale Price | Title Company |
|---|---|---|---|
| Warranty Deed | $167,000 | -- | |
| Warranty Deed | $151,000 | -- | |
| Deed | $75,000 | -- |
Source: Public Records
Mortgage History
| Date | Status | Loan Amount | Loan Type |
|---|---|---|---|
| Open | $163,975 | FHA | |
| Previous Owner | $147,101 | FHA | |
| Previous Owner | $35,000 | New Conventional |
Source: Public Records
Property History
| Date | Event | Price | Change | Sq Ft Price |
|---|---|---|---|---|
| 08/23/2013 08/23/13 | Sold | $167,000 | -1.2% | $151 / Sq Ft |
| 07/18/2013 07/18/13 | Pending | -- | -- | -- |
| 06/27/2013 06/27/13 | For Sale | $169,000 | +11.9% | $153 / Sq Ft |
| 02/24/2012 02/24/12 | Sold | $151,000 | -5.6% | $137 / Sq Ft |
| 01/27/2012 01/27/12 | Pending | -- | -- | -- |
| 01/12/2012 01/12/12 | For Sale | $159,900 | -- | $145 / Sq Ft |
Source: Bright MLS
Tax History
| Year | Tax Paid | Tax Assessment Tax Assessment Total Assessment is a certain percentage of the fair market value that is determined by local assessors to be the total taxable value of land and additions on the property. | Land | Improvement |
|---|---|---|---|---|
| 2024 | $2,393 | $276,660 | $90,000 | $186,660 |
| 2023 | $2,363 | $270,020 | $90,000 | $180,020 |
| 2022 | $2,358 | $264,930 | $65,000 | $199,930 |
| 2021 | $2,178 | $222,280 | $50,000 | $172,280 |
| 2020 | $2,175 | $210,110 | $50,000 | $160,110 |
| 2019 | $2,120 | $202,900 | $45,000 | $157,900 |
| 2018 | $2,117 | $195,160 | $45,000 | $150,160 |
| 2017 | $2,034 | $180,780 | $45,000 | $135,780 |
| 2016 | $2,019 | $176,360 | $0 | $0 |
| 2015 | $315 | $126,930 | $0 | $126,930 |
| 2014 | $303 | $120,300 | $0 | $120,300 |
Source: Public Records
Source: Bright MLS
MLS Number: 1003816290
APN: 232-39-6314-039
Nearby Homes
- 621 Constellation Square SE Unit C
- 623 Constellation Square SE Unit B
- 673 Constellation Square SE Unit H
- 645 Constellation Square SE Unit L
- 105 Nottoway St SE
- 631 Constellation Square SE Unit A
- 110 Oak View Dr SE
- 105 Salem Ct SE
- 125 Oak View Dr SE
- 426 Ironsides Square SE
- 283 High Rail Terrace SE
- 282 Train Whistle Terrace SE
- 259 Crescent Station Terrace SE
- 505 Sunset View Terrace SE Unit 106
- 512 Sunset View Terrace SE Unit 302
- 120 Fort Evans Rd SE Unit E
- 114 Fort Evans Rd SE Unit A
- 109 Fort Evans Rd SE Unit A
- 108 Roy Ct SE
- 103 Claude Ct SE
