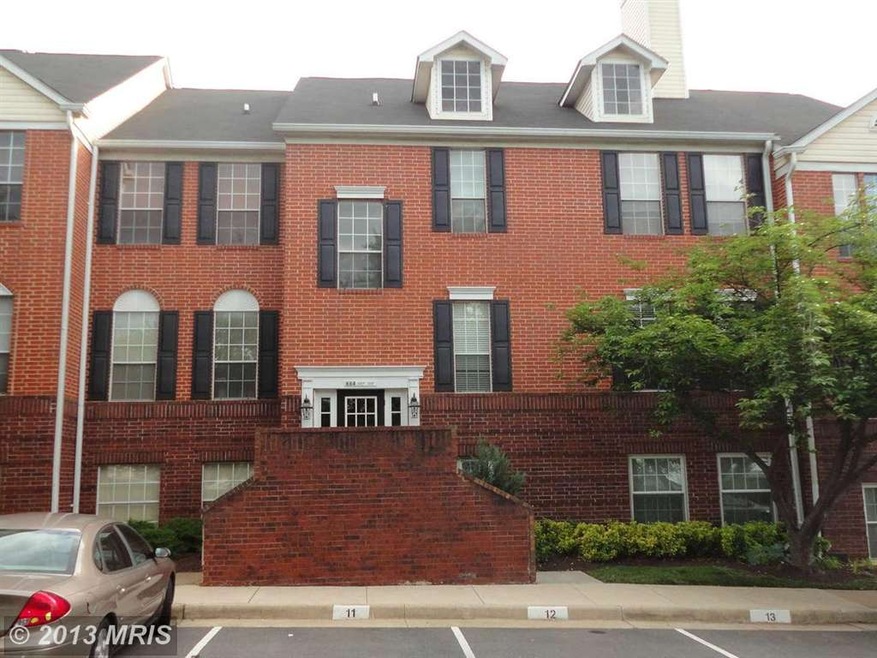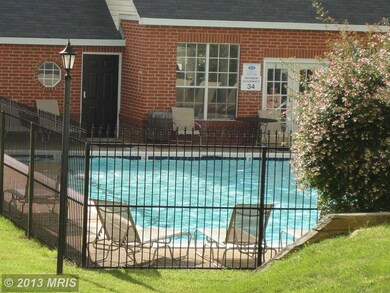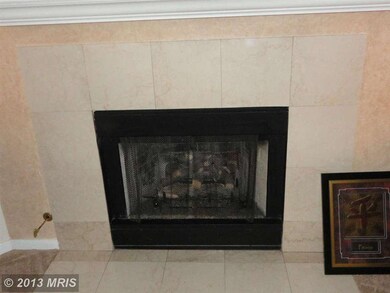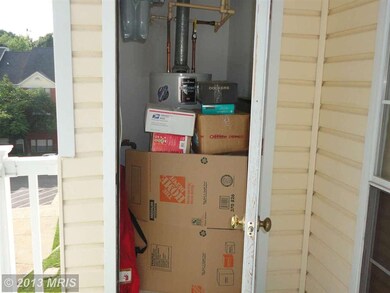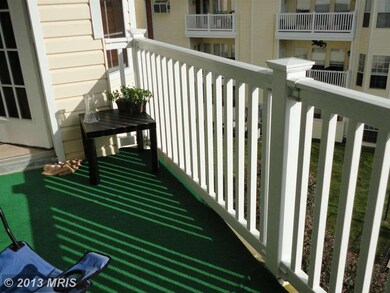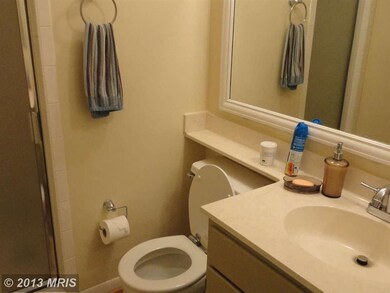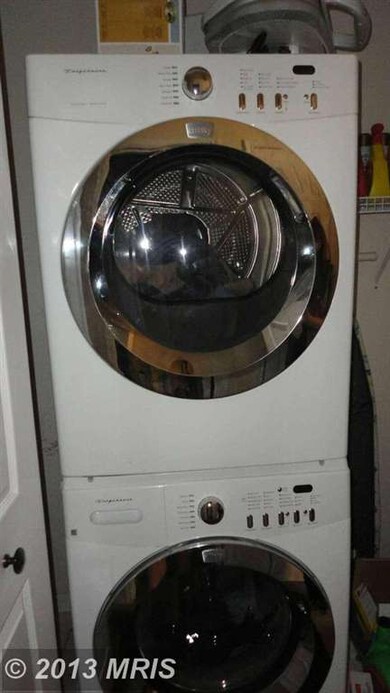
664 Gateway Dr SE Unit 309 Leesburg, VA 20175
Highlights
- Colonial Architecture
- Traditional Floor Plan
- Forced Air Heating and Cooling System
- Loudoun County High School Rated A-
- Community Pool
- Ceiling Fan
About This Home
As of August 2013Penthouse 2 bedroom/ 2 bath- great value for lovely condo.. Home has view of pool/ large patio area- remodeled baths- carpet in last 2 years. Washer/ Dryer in unit. Kitchen great has newer refrigerator. Gas fireplace. Great quiet community. Sentillock on Front door
Last Agent to Sell the Property
Berkshire Hathaway HomeServices PenFed Realty License #0225019452

Co-Listed By
Pat Clayton
Berkshire Hathaway HomeServices PenFed Realty License #MRIS:52726
Property Details
Home Type
- Condominium
Est. Annual Taxes
- $1,885
Year Built
- Built in 1989
Lot Details
- Property is in very good condition
HOA Fees
- $270 Monthly HOA Fees
Home Design
- Colonial Architecture
- Brick Exterior Construction
Interior Spaces
- 1,106 Sq Ft Home
- Property has 1 Level
- Traditional Floor Plan
- Ceiling Fan
- Fireplace With Glass Doors
- Gas Fireplace
- Window Treatments
- Dining Area
Bedrooms and Bathrooms
- 2 Main Level Bedrooms
- En-Suite Bathroom
- 2 Full Bathrooms
Parking
- Parking Space Number Location: 9
- 1 Assigned Parking Space
Utilities
- Forced Air Heating and Cooling System
- Natural Gas Water Heater
Listing and Financial Details
- Assessor Parcel Number 232396314039
Community Details
Overview
- Association fees include exterior building maintenance, sewer, trash
- Low-Rise Condominium
- Penthouse
- Brookmeade Community
- The community has rules related to commercial vehicles not allowed
Amenities
- Common Area
Recreation
- Community Pool
Pet Policy
- Pets Allowed
- Pet Size Limit
Ownership History
Purchase Details
Home Financials for this Owner
Home Financials are based on the most recent Mortgage that was taken out on this home.Purchase Details
Home Financials for this Owner
Home Financials are based on the most recent Mortgage that was taken out on this home.Purchase Details
Home Financials for this Owner
Home Financials are based on the most recent Mortgage that was taken out on this home.Map
Similar Home in Leesburg, VA
Home Values in the Area
Average Home Value in this Area
Purchase History
| Date | Type | Sale Price | Title Company |
|---|---|---|---|
| Warranty Deed | $167,000 | -- | |
| Warranty Deed | $151,000 | -- | |
| Deed | $75,000 | -- |
Mortgage History
| Date | Status | Loan Amount | Loan Type |
|---|---|---|---|
| Open | $163,975 | FHA | |
| Previous Owner | $147,101 | FHA | |
| Previous Owner | $35,000 | New Conventional |
Property History
| Date | Event | Price | Change | Sq Ft Price |
|---|---|---|---|---|
| 08/23/2013 08/23/13 | Sold | $167,000 | -1.2% | $151 / Sq Ft |
| 07/18/2013 07/18/13 | Pending | -- | -- | -- |
| 06/27/2013 06/27/13 | For Sale | $169,000 | +11.9% | $153 / Sq Ft |
| 02/24/2012 02/24/12 | Sold | $151,000 | -5.6% | $137 / Sq Ft |
| 01/27/2012 01/27/12 | Pending | -- | -- | -- |
| 01/12/2012 01/12/12 | For Sale | $159,900 | -- | $145 / Sq Ft |
Tax History
| Year | Tax Paid | Tax Assessment Tax Assessment Total Assessment is a certain percentage of the fair market value that is determined by local assessors to be the total taxable value of land and additions on the property. | Land | Improvement |
|---|---|---|---|---|
| 2024 | $2,393 | $276,660 | $90,000 | $186,660 |
| 2023 | $2,363 | $270,020 | $90,000 | $180,020 |
| 2022 | $2,358 | $264,930 | $65,000 | $199,930 |
| 2021 | $2,178 | $222,280 | $50,000 | $172,280 |
| 2020 | $2,175 | $210,110 | $50,000 | $160,110 |
| 2019 | $2,120 | $202,900 | $45,000 | $157,900 |
| 2018 | $2,117 | $195,160 | $45,000 | $150,160 |
| 2017 | $2,034 | $180,780 | $45,000 | $135,780 |
| 2016 | $2,019 | $176,360 | $0 | $0 |
| 2015 | $315 | $126,930 | $0 | $126,930 |
| 2014 | $303 | $120,300 | $0 | $120,300 |
Source: Bright MLS
MLS Number: 1003595270
APN: 232-39-6314-039
- 621 Constellation Square SE Unit C
- 623 Constellation Square SE Unit B
- 234 Nottoway St SE
- 673 Constellation Square SE Unit H
- 645 Constellation Square SE Unit L
- 105 Nottoway St SE
- 631 Constellation Square SE Unit A
- 110 Oak View Dr SE
- 557 Rockbridge Dr SE
- 105 Salem Ct SE
- 125 Oak View Dr SE
- 613 Rockbridge Dr SE
- 426 Ironsides Square SE
- 283 High Rail Terrace SE
- 282 Train Whistle Terrace SE
- 259 Crescent Station Terrace SE
- 274 Train Whistle Terrace SE
- 505 Sunset View Terrace SE Unit 106
- 512 Sunset View Terrace SE Unit 302
- 120 Fort Evans Rd SE Unit E
