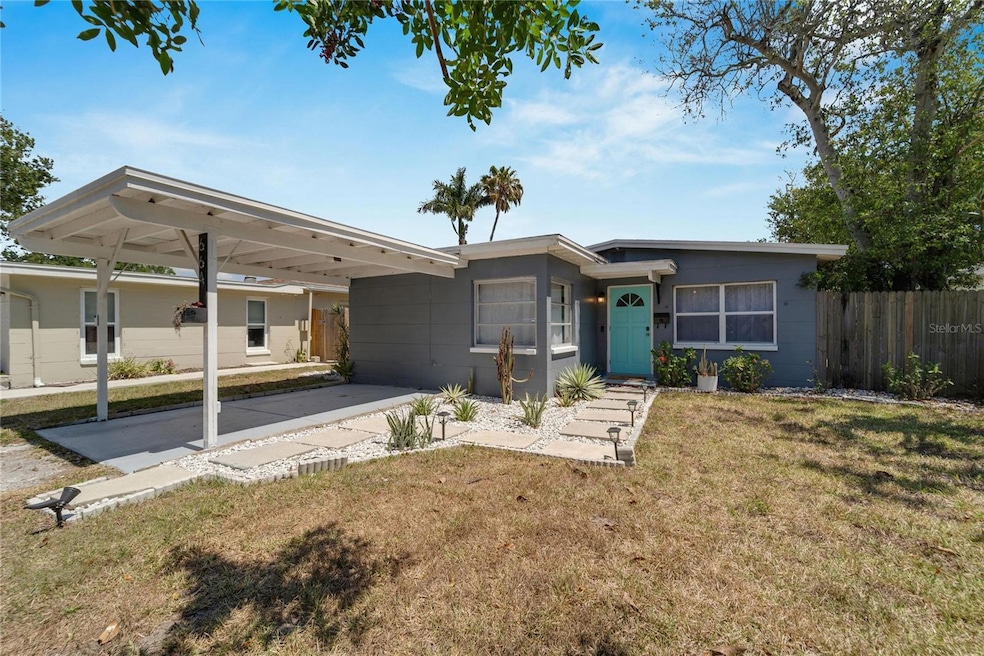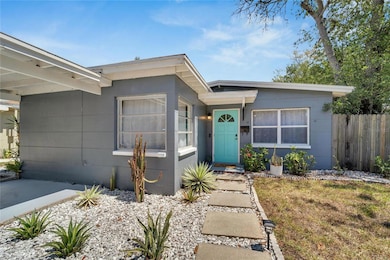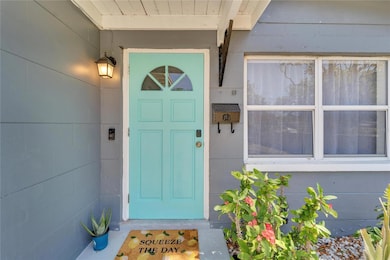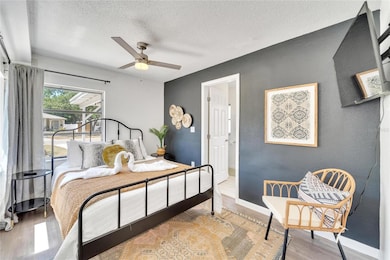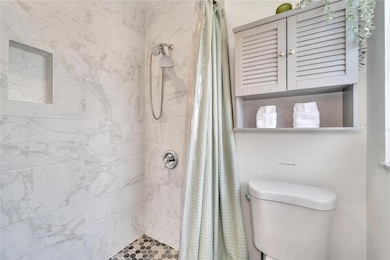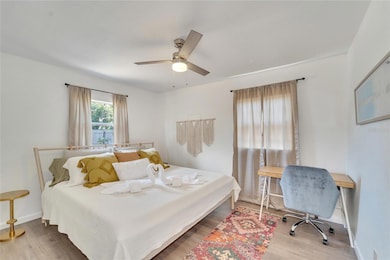664 Gray St S Saint Petersburg, FL 33707
Bear Creek NeighborhoodHighlights
- Open Floorplan
- Furnished
- No HOA
- Boca Ciega High School Rated A-
- Solid Surface Countertops
- Family Room Off Kitchen
About This Home
Discover this well-maintained 3-bedroom, 1-bath single-family home nestled in a quiet neighborhood of St. Petersburg. Featuring a bright living space, updated flooring, and a fully equipped kitchen, this home is perfect for comfortable living. Enjoy the privacy of your fenced backyard and hot tub—ideal for pets, family gatherings, or quiet relaxation. Washer and dryer hookups included for your convenience. The master bedroom includes a king-size bed and private bathroom. The second bedroom offers a queen-size bed and dedicated workspace. The third bedroom has a full-size bed. A living room couch with a pullout bed. Two dogs permitted. Utilities are not included
Location Highlights:
Education: Close to Gulfport Montessori Elementary and Boca Ciega High School.
Entertainment: Minutes from Gulfport’s waterfront arts district and vibrant downtown St. Pete.
Healthcare: Nearby Palms of Pasadena Hospital and Bayfront Health St. Petersburg.
Recreation: Short drive to Gulfport Beach, Clam Bayou Nature Park, and St. Pete Beach.
Shopping: Convenient to Walmart, Publix, and Tyrone Square Mall.
Property Features: Private hot tub (tenant maintained), outdoor seating, fully equipped kitchen, washer, dryer.
Listing Agent
GRAYSTONE REAL ESTATE Brokerage Phone: 727-201-4011 License #3334101 Listed on: 06/18/2025
Home Details
Home Type
- Single Family
Est. Annual Taxes
- $3,053
Year Built
- Built in 1958
Lot Details
- 5,624 Sq Ft Lot
- Lot Dimensions are 45x125
Parking
- 1 Carport Space
Interior Spaces
- 896 Sq Ft Home
- 1-Story Property
- Open Floorplan
- Furnished
- Family Room Off Kitchen
Kitchen
- Range
- Microwave
- Dishwasher
- Solid Surface Countertops
- Solid Wood Cabinet
- Disposal
Bedrooms and Bathrooms
- 3 Bedrooms
- 2 Full Bathrooms
Laundry
- Laundry closet
- Dryer
- Washer
Utilities
- Central Air
- No Heating
Listing and Financial Details
- Residential Lease
- Property Available on 7/14/25
- $85 Application Fee
- Assessor Parcel Number 20-31-16-67626-002-0070
Community Details
Overview
- No Home Owners Association
- Pasadena Park Subdivision
Pet Policy
- 2 Pets Allowed
- $300 Pet Fee
- Dogs Allowed
Map
Source: Stellar MLS
MLS Number: TB8397873
APN: 20-31-16-67626-002-0070
- 714 Gray St S
- 624 Folsom St S
- 812 60th St S
- 589 59th St S
- 5801 Fairfield Ave S
- 719 58th St S
- 529 59th Way S
- 5955 5th Ave S
- 914 Freemont St S
- 6114 7th Ave S
- 6132 7th Ave S
- 6131 9th Ave S
- 1120 Gray St S
- 1105 58th St S
- 6202 7th Ave S
- 500 62nd St S
- 1212 59th St S
- 6183 5th Ave S
- 1218 Freemont St S
- 6220 5th Ave S
- 657 59th St S
- 624 Folsom St S
- 6132 7th Ave S
- 6262 Emerson Ave S Unit 24
- 6211 5th Ave S
- 1301 57th St S
- 5613 14th Ave S
- 5325 8th Ave S
- 1108 63rd St S
- 5340 3rd Ave S
- 5225 9th Ave S
- 6319 Vista Verde Dr W
- 5214 11th Ave S
- 6150 Gulfport Blvd S Unit 415
- 5320 1st Ave S
- 6100 Gulfport Blvd S Unit 106
- 6100 Gulfport Blvd S Unit 317
- 6100 Gulfport Blvd S Unit 117
- 295 52nd St S
- 245 56th St N
