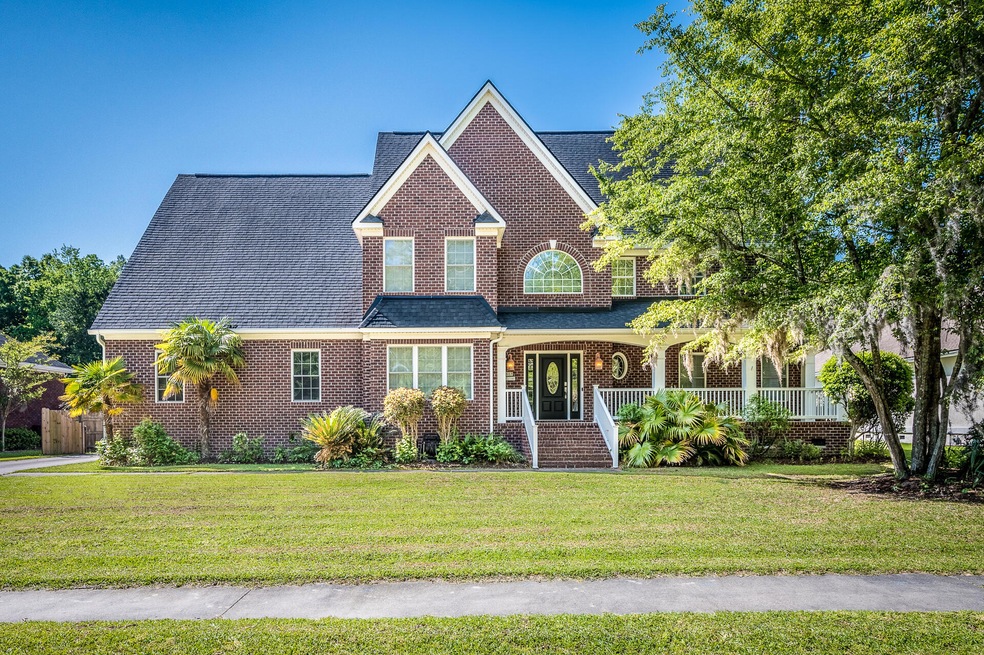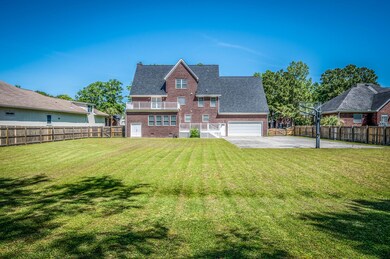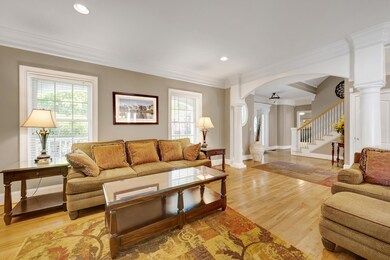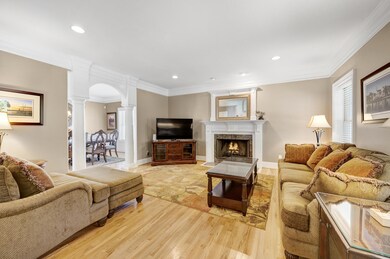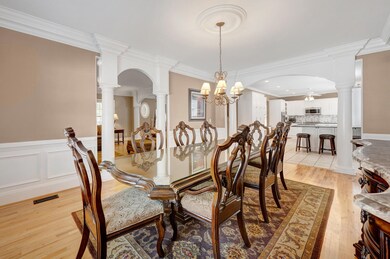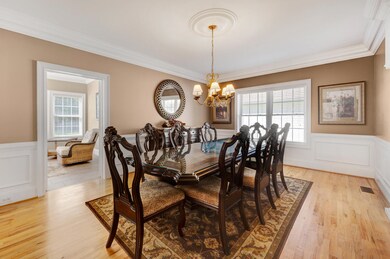
664 Hamlet Cir Goose Creek, SC 29445
Estimated Value: $882,842 - $916,000
Highlights
- Golf Course Community
- 0.59 Acre Lot
- Traditional Architecture
- Home Theater
- Deck
- Wood Flooring
About This Home
As of November 2022Stately brick home on large homesite in the beautifiul golf course/Country Club neighborhood of The Hamlets of Crowfield Plantation.--Featuring 6 bedrooms, 4 full baths, Billiards room, private Theatre room, Master Bedroom private deck, ''Carolina'' sunroom opening to main floor deck, laundry ''shoot'' from upper floors to laundry room, dedicated private office with built-ins, wood flooring or tile throughout, separate Dining room, welcoming front porch , MAJESTIC multi-level staircase, kitchen island for gatherings or homework, custom trim work and mouldings and a gorgeous fireplace in the family room. Please check out the fine amenities of Crowfield Plantation Country Club. This home's location is convenient to airport, area beaches and downtown Charleston.TO CONVEY to buyer AT CLOSING:: Billiards table and equipment (cues, balls, racks, etc.-Theatre--sectional sofas, all video and audio equipment.--All appliances including refrigerator--All window treatments. Main house is 4705 sf. and Theatre room is 353 sf. & is heated & cooled.
Last Agent to Sell the Property
Carolina One Real Estate License #24929 Listed on: 10/17/2022

Home Details
Home Type
- Single Family
Est. Annual Taxes
- $3,122
Year Built
- Built in 2002
Lot Details
- 0.59 Acre Lot
- Lot Dimensions are 118x216x124x218
- Wood Fence
HOA Fees
- $40 Monthly HOA Fees
Parking
- 2 Car Attached Garage
Home Design
- Traditional Architecture
- Brick Exterior Construction
Interior Spaces
- 5,057 Sq Ft Home
- 3-Story Property
- Smooth Ceilings
- Window Treatments
- Entrance Foyer
- Family Room with Fireplace
- Formal Dining Room
- Home Theater
- Home Office
- Bonus Room
- Game Room
- Sun or Florida Room
- Utility Room with Study Area
- Laundry Room
Kitchen
- Eat-In Kitchen
- Dishwasher
- Kitchen Island
Flooring
- Wood
- Ceramic Tile
Bedrooms and Bathrooms
- 6 Bedrooms
- Walk-In Closet
- 4 Full Bathrooms
Basement
- Exterior Basement Entry
- Crawl Space
Outdoor Features
- Balcony
- Deck
- Separate Outdoor Workshop
- Front Porch
Schools
- College Park Elementary And Middle School
- Stratford High School
Utilities
- Cooling Available
- Heat Pump System
Community Details
Overview
- Club Membership Available
- Crowfield Plantation Subdivision
Recreation
- Golf Course Community
- Golf Course Membership Available
Ownership History
Purchase Details
Home Financials for this Owner
Home Financials are based on the most recent Mortgage that was taken out on this home.Purchase Details
Purchase Details
Home Financials for this Owner
Home Financials are based on the most recent Mortgage that was taken out on this home.Purchase Details
Home Financials for this Owner
Home Financials are based on the most recent Mortgage that was taken out on this home.Purchase Details
Similar Homes in the area
Home Values in the Area
Average Home Value in this Area
Purchase History
| Date | Buyer | Sale Price | Title Company |
|---|---|---|---|
| Decastro Wagner Roberto | $800,000 | -- | |
| Willard Ronald Shane | -- | -- | |
| Willard R Shane | $487,000 | -- | |
| Veno William Roland | $550,000 | Attorney | |
| Rogers William R | $42,500 | -- |
Mortgage History
| Date | Status | Borrower | Loan Amount |
|---|---|---|---|
| Previous Owner | Willard Ronald S | $250,000 | |
| Previous Owner | Willard R Shane | $292,200 | |
| Previous Owner | Veno William Roland | $440,000 |
Property History
| Date | Event | Price | Change | Sq Ft Price |
|---|---|---|---|---|
| 11/04/2022 11/04/22 | Sold | $800,000 | -3.0% | $158 / Sq Ft |
| 10/17/2022 10/17/22 | For Sale | $825,000 | -- | $163 / Sq Ft |
Tax History Compared to Growth
Tax History
| Year | Tax Paid | Tax Assessment Tax Assessment Total Assessment is a certain percentage of the fair market value that is determined by local assessors to be the total taxable value of land and additions on the property. | Land | Improvement |
|---|---|---|---|---|
| 2024 | $12,366 | $45,390 | $6,000 | $39,390 |
| 2023 | $12,366 | $45,390 | $6,000 | $39,390 |
| 2022 | $2,858 | $47,748 | $5,700 | $42,048 |
| 2021 | $3,122 | $21,670 | $4,372 | $17,300 |
| 2020 | $2,959 | $21,672 | $4,372 | $17,300 |
| 2019 | $2,866 | $21,672 | $4,372 | $17,300 |
| 2018 | $2,832 | $20,980 | $3,680 | $17,300 |
| 2017 | $2,807 | $20,980 | $3,680 | $17,300 |
| 2016 | $2,831 | $20,980 | $3,680 | $17,300 |
| 2015 | $2,415 | $19,060 | $3,200 | $15,860 |
| 2014 | $2,320 | $19,060 | $3,200 | $15,860 |
| 2013 | -- | $19,060 | $3,200 | $15,860 |
Agents Affiliated with this Home
-
Sheila Romanosky

Seller's Agent in 2022
Sheila Romanosky
Carolina One Real Estate
(843) 884-1800
1 in this area
21 Total Sales
-
Geo Koehl
G
Buyer's Agent in 2022
Geo Koehl
AgentOwned Realty
68 in this area
171 Total Sales
Map
Source: CHS Regional MLS
MLS Number: 22026601
APN: 243-09-01-007
- 659 Hamlet Cir
- 106 Chedburg Dr
- 414 Hamlet Cir
- 105 Birkbeck Ct
- 107 Spalding Cir
- 123 Dasharon Ln
- 116 Holbrook Ln
- 105 Kirkhaven Ct
- 1039 Wilhite Dr
- 100 Conset Bay Ct
- 143 Belleplaine Dr
- 125 Eston Dr
- 101 S Gateshead Crossing
- 100 N Gateshead Crossing
- 100 Cheshire Dr
- 0 Ladson Rd
- 105 N Gateshead Crossing
- 168 Crosswatch Dr
- 136 Gailmoor Dr
- 117 Berringer Dr
- 664 Hamlet Cir
- 668 Hamlet Cir
- 662 Hamlet Cir
- 670 Hamlet Cir
- 671 Hamlet Cir
- 673 Hamlet Cir
- 669 Hamlet Cir
- 675 Hamlet Cir
- 672 Hamlet Cir
- 667 Hamlet Cir
- 658 Hamlet Cir
- 677 Hamlet Cir
- 665 Hamlet Cir
- 674 Hamlet Cir
- 656 Hamlet Cir
- 112 Jamesford St
- 114 Jamesford St
- 110 Jamesford St
- 679 Hamlet Cir
- 116 Jamesford St
