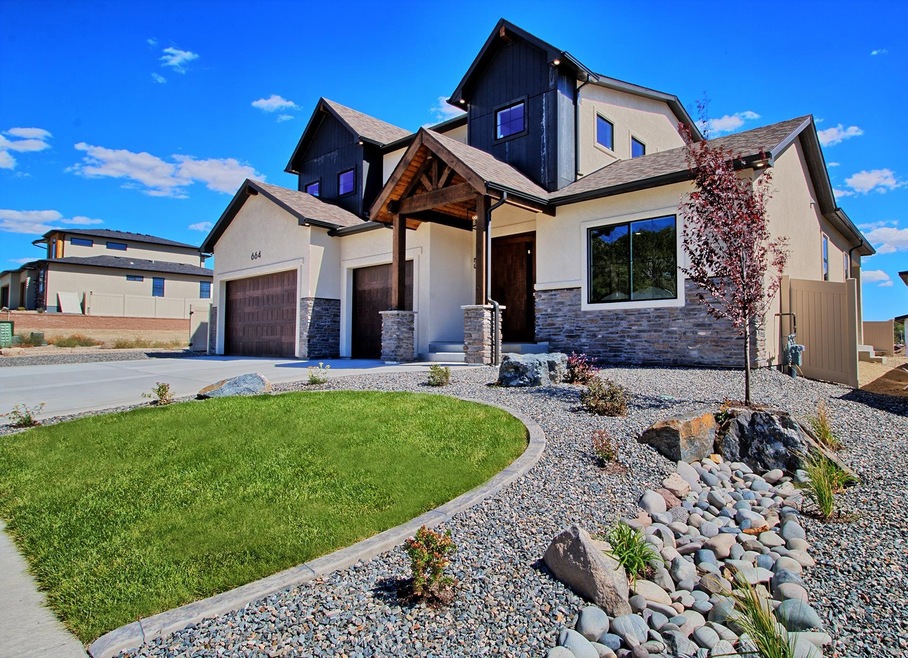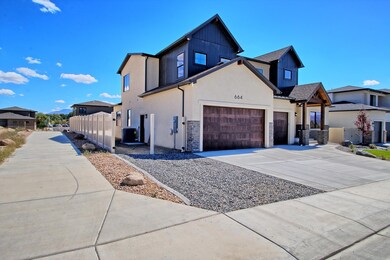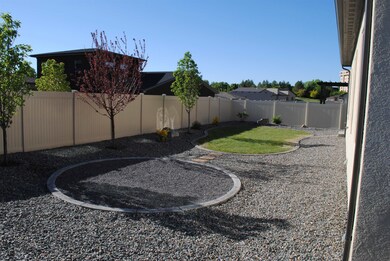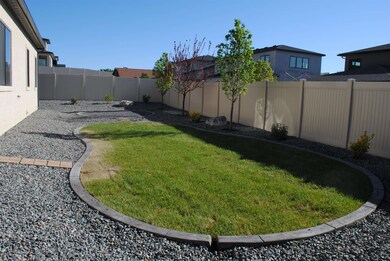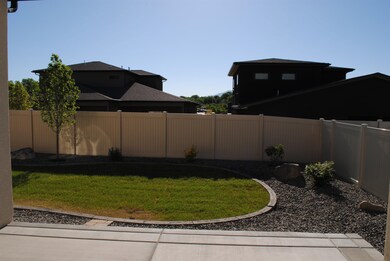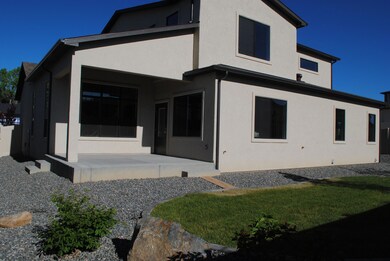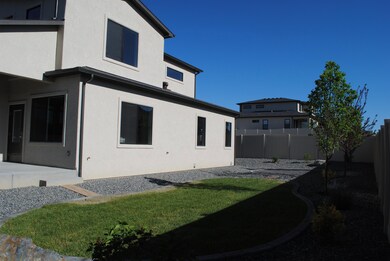
664 Horizon Glen Dr Grand Junction, CO 81506
North Grand Junction NeighborhoodAbout This Home
As of August 2024SO MUCH SPACE! This home will accommodate a large active family starting with the 5', custom made, eye catching, pivot doors that leads you through the 19' towering foyer. Living room has vaulted ceilings with 3 wood beams and a floor to ceiling stone gas fireplace. All this opens to a dream kitchen that is fully equipped with a 6 burner ZLINE gas/range oven with a range hood, farm sink, a 9' long island, ZLINE refrigerator, dishwasher, and built-in microwave drawer, plus built in wine rack, and a large pantry with built-in cabinets, quartz countertops, and extra shelving. The master bedroom is on the main level with tray ceiling, double-head shower, and walk-in closet, plus access to the laundry room. Extra washer/dryer area upstairs where there is 3 bedrooms (2 with walk-in closets), 1+3/4 bath, and a family room. 5th bedroom is on the main level with a full bath - could be an office/den. Beautiful views of Grand Mesa and Mt Garfield, and so close to all the city conveniences and hospital. Every detail describes perfection and location is prime.
Last Agent to Sell the Property
RE/MAX 4000, INC License #FA711335 Listed on: 09/25/2023

Home Details
Home Type
Single Family
Est. Annual Taxes
$1,172
Year Built
2023
Lot Details
0
Listing Details
- Estimated Main Sq Ft: 1711
- Estimated Upper Level Sq Ft: 1296
- Bathroom Level: M-Main Level, U-Upper Level
- Bedroom 2 Conforming: Yes
- Bedroom 2 Level: Upper
- Bedroom 2 Size: 12.4x12.4
- Bedroom 3 Conforming: Yes
- Bedroom 3 Level: Upper
- Bedroom 3 Size: 14x14
- Bedroom 4 Conforming: Yes
- Bedroom 4 Level: Upper
- Bedroom 4 Size: 16.6x15.4
- Bedroom 5 Conforming: Yes
- Bedroom 5 Level: Main
- Bedroom 5 Size: 12.9x13.11
- Construction: Wood Frame
- Current Use: Residential
- Dining Rm Lvl: Main
- Dining Rm Size: 11.1x14.8
- Dining Rm Type: Combo
- Elevation: 4597
- Exterior Features: Sprinklers
- Family Room Level: Upper
- Family Rm Size: 16.10x21.3
- Fronts: W
- Gas Company: Xcel
- Heating Type: Forced Air, Natural Gas
- How Built: Site Built
- Kitchen Lvl: Main
- Laundry Rm Location: Mud Room
- Laundry Rm Lvl: Main
- Laundry Rm Size: 7.5x8.3
- Living Rm Lvl: Main
- Living Rm Size: 13.9x15.5
- Lot Dimensions: 73x100
- Lvt Date: 09/26/2023
- Master Bdrm Conforming: Yes
- Master Bdrm Lvl: Main
- Master Bdrm Size: 13.1x18
- Bedrooms: 5
- Other Rm1 Lvl: Main
- Other Rm1 Name: Pantry
- Other Rm1 Size: 6.5x7.4
- Patio Deck: Patio-Covered
- Property Type: Residential
- Real Estate Incl: Yes
- Sewer: Sewer Installed
- Sewer Company: City Of Gj
- Street Desc Access: City/Town, Paved
- Style: 2 Story
- Taxes: 1191.44
- Tax Year: 2023
- Total Acres: 0.17
- Total Apx Sq Ft: 3007
- Type: Single Family
- Water: City Water
- Zoning: R-4
- Year Built: 2023
- Special Features: NewHome
- Property Sub Type: Detached
- Stories: 2
Interior Features
- Kitchen Size: 15x17
- Bathroom Description: Full, 3/4
- Appliances: Dishwasher, Garbage Disposal, Gas Range Oven, Microwave Built-In, Range Hood, Refrigerator
- Basement Foundation: Stem Wall
- Eating Space: Yes
- Fireplace: Gas Log(s), Living Room
- Floor: Carpet, Hardwood, Tile
- Interior Amenities: Ceiling Fan(s), Garage Door Opener, Vaulted Ceiling(s), Walk-In Closet(s), Walk-In Shower, Pantry
- Bathrooms: 4
- Price Per Sq Ft: 301.93
Exterior Features
- Fence: Privacy, Vinyl
- Landscaping: Landscaped Front, Sprinkler System-Front
- Exterior Siding: Stone, Stucco, Wood
- Roof: Asphalt Composition, Metal
Garage/Parking
- Garage Type: Attached Garage
- Garage Capacity: 3
Utilities
- Cooling Type: Refrigerated Central Air
- Electric Company: GVP
- Water Company: Ute
Schools
- Elementary School: Tope
- Middle School: West
- High School: Grand Junction
Lot Info
- Lot Description: 0' - 75' Frontage
- Lot Size: A: 0-0.24
- Parcel Number: 2945-021-39-016
Ownership History
Purchase Details
Home Financials for this Owner
Home Financials are based on the most recent Mortgage that was taken out on this home.Purchase Details
Home Financials for this Owner
Home Financials are based on the most recent Mortgage that was taken out on this home.Purchase Details
Similar Homes in Grand Junction, CO
Home Values in the Area
Average Home Value in this Area
Purchase History
| Date | Type | Sale Price | Title Company |
|---|---|---|---|
| Special Warranty Deed | $907,900 | Land Title Guarantee | |
| Special Warranty Deed | $132,500 | Land Title Guarantee | |
| Special Warranty Deed | $137,500 | Land Title | |
| Special Warranty Deed | $142,500 | Land Title | |
| Special Warranty Deed | $142,500 | None Listed On Document |
Mortgage History
| Date | Status | Loan Amount | Loan Type |
|---|---|---|---|
| Open | $726,320 | New Conventional | |
| Previous Owner | $595,000 | Construction |
Property History
| Date | Event | Price | Change | Sq Ft Price |
|---|---|---|---|---|
| 08/08/2024 08/08/24 | Sold | $907,900 | +0.9% | $302 / Sq Ft |
| 07/02/2024 07/02/24 | Pending | -- | -- | -- |
| 06/21/2024 06/21/24 | Price Changed | $899,900 | -3.7% | $299 / Sq Ft |
| 03/14/2024 03/14/24 | Price Changed | $934,900 | -1.6% | $311 / Sq Ft |
| 09/25/2023 09/25/23 | For Sale | $949,900 | +616.9% | $316 / Sq Ft |
| 12/28/2022 12/28/22 | Sold | $132,500 | 0.0% | $44 / Sq Ft |
| 01/02/2022 01/02/22 | Pending | -- | -- | -- |
| 12/13/2021 12/13/21 | For Sale | $132,500 | -- | $44 / Sq Ft |
Tax History Compared to Growth
Tax History
| Year | Tax Paid | Tax Assessment Tax Assessment Total Assessment is a certain percentage of the fair market value that is determined by local assessors to be the total taxable value of land and additions on the property. | Land | Improvement |
|---|---|---|---|---|
| 2024 | $1,172 | $53,790 | $9,090 | $44,700 |
| 2023 | $1,172 | $16,990 | $16,990 | $0 |
| 2022 | $203 | $2,900 | $2,900 | $0 |
Agents Affiliated with this Home
-
Linda Kramer

Seller's Agent in 2024
Linda Kramer
RE/MAX
(970) 216-3762
215 in this area
329 Total Sales
-
The Walz Carlisle Team

Buyer's Agent in 2024
The Walz Carlisle Team
RIVER CITY REAL ESTATE, LLC
(970) 248-8501
61 in this area
444 Total Sales
Map
Source: Grand Junction Area REALTOR® Association
MLS Number: 20234229
APN: R104187
- 695 Drever Ct
- 690 Claymore Ct
- 681 Tweed Ct
- 690 27 1 2 Rd
- 1660 Ptarmigan Ridge Cir
- 1535 Crestview Way
- 2238 Fernwood Ct
- 671 E Cliff Dr
- 2703 Midway Ave
- 3658 Ridge Dr
- 3156 Lakeside Dr Unit 305
- 3969 S Piazza Ln
- 724 Ivory Glade Ct
- 718 Ivory Glade Ct
- 716 Ivory Glade Ct
- 714 Ivory Glade Ct
- TBD Black Diamond Mine Area
- 2920 N 14th St
- 3715 Elderberry Cir
- 1111 Horizon Dr Unit 509
