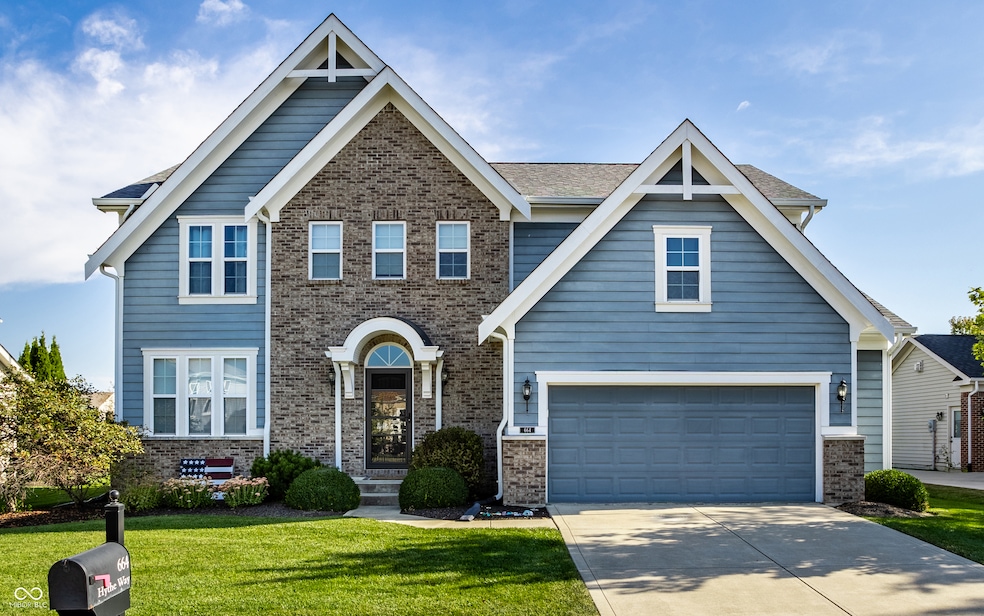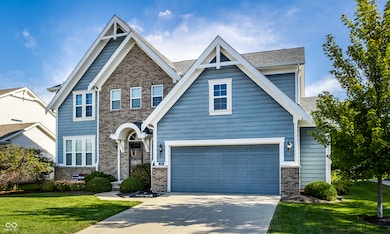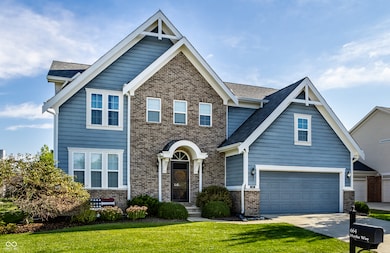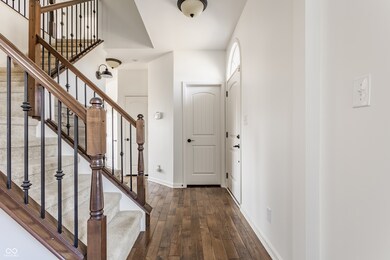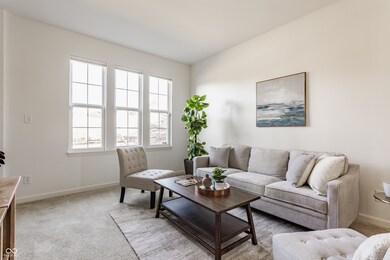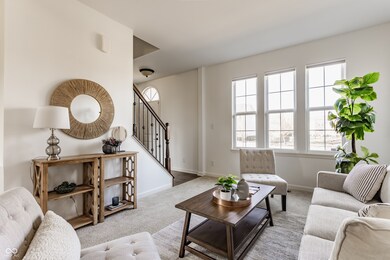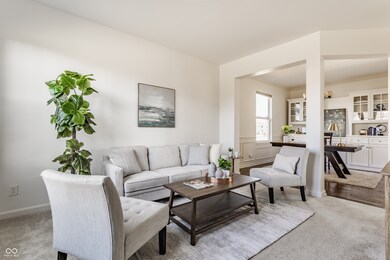
664 Hythe Way Westfield, IN 46074
Highlights
- Vaulted Ceiling
- Traditional Architecture
- Tennis Courts
- Maple Glen Elementary Rated A
- Wood Flooring
- Putting Green
About This Home
As of April 2025Nestled in a vibrant, family-friendly neighborhood with a community pool, this exceptional home blends timeless architectural charm with modern updates. A fresh, neutral interior paint palette enhances the natural light throughout, creating a warm and inviting atmosphere. Rich hardwood floors grace the entry, formal dining room, and kitchen, where you'll find sleek granite countertops, stainless steel appliances, and a gas cooktop-perfect for any home chef. The open-concept design flows seamlessly into the bright breakfast area and spacious family room. Upstairs, the owner's suite boasts an en-suite bath, while the finished lower level offers a versatile rec room ideal for entertaining. Step outside to enjoy a custom paver patio with a fire pit, perfect for year-round gatherings. The large yard allows for plenty of space to have a playset or private garden. You even get a ton of natural shade in the Summer, which is a plus. An oversized two-car garage with a convenient bump-out provides ample storage. This home is a must-see for those seeking style, comfort, and community!
Last Agent to Sell the Property
The Agency Indy Brokerage Email: brian.foreman@theagencyre.com License #RB16000636 Listed on: 03/12/2025

Home Details
Home Type
- Single Family
Est. Annual Taxes
- $4,942
Year Built
- Built in 2013
HOA Fees
- $64 Monthly HOA Fees
Parking
- 2 Car Attached Garage
Home Design
- Traditional Architecture
- Brick Exterior Construction
- Wood Siding
- Concrete Perimeter Foundation
Interior Spaces
- 2-Story Property
- Tray Ceiling
- Vaulted Ceiling
- Fireplace With Gas Starter
- Vinyl Clad Windows
- Family Room with Fireplace
- Basement
- Sump Pump
- Attic Access Panel
- Laundry on upper level
Kitchen
- Eat-In Kitchen
- Gas Oven
- Gas Cooktop
- Range Hood
- Microwave
- Disposal
Flooring
- Wood
- Carpet
Bedrooms and Bathrooms
- 4 Bedrooms
- Walk-In Closet
Home Security
- Security System Owned
- Fire and Smoke Detector
Outdoor Features
- Patio
- Fire Pit
Utilities
- Forced Air Heating System
- Gas Water Heater
- Satellite Dish
Additional Features
- 0.26 Acre Lot
- Suburban Location
Listing and Financial Details
- Tax Lot 301
- Assessor Parcel Number 290910010026000015
- Seller Concessions Not Offered
Community Details
Overview
- Association fees include maintenance, parkplayground, management, tennis court(s)
- Maple Knoll Subdivision
- Property managed by Maple Knoll HOA
Recreation
- Tennis Courts
- Putting Green
Ownership History
Purchase Details
Home Financials for this Owner
Home Financials are based on the most recent Mortgage that was taken out on this home.Purchase Details
Home Financials for this Owner
Home Financials are based on the most recent Mortgage that was taken out on this home.Purchase Details
Home Financials for this Owner
Home Financials are based on the most recent Mortgage that was taken out on this home.Purchase Details
Similar Homes in Westfield, IN
Home Values in the Area
Average Home Value in this Area
Purchase History
| Date | Type | Sale Price | Title Company |
|---|---|---|---|
| Warranty Deed | $545,000 | Chicago Title | |
| Warranty Deed | -- | None Available | |
| Warranty Deed | -- | Homestead Title Agency Ltd | |
| Warranty Deed | -- | None Available |
Mortgage History
| Date | Status | Loan Amount | Loan Type |
|---|---|---|---|
| Previous Owner | $1,389,680 | New Conventional | |
| Previous Owner | $280,000 | New Conventional | |
| Previous Owner | $280,000 | Stand Alone Refi Refinance Of Original Loan | |
| Previous Owner | $294,300 | New Conventional | |
| Previous Owner | $237,600 | New Conventional |
Property History
| Date | Event | Price | Change | Sq Ft Price |
|---|---|---|---|---|
| 04/24/2025 04/24/25 | Sold | $545,000 | -0.9% | $167 / Sq Ft |
| 03/15/2025 03/15/25 | Pending | -- | -- | -- |
| 03/12/2025 03/12/25 | For Sale | $549,900 | +68.2% | $169 / Sq Ft |
| 03/31/2016 03/31/16 | Sold | $327,000 | 0.0% | $97 / Sq Ft |
| 03/02/2016 03/02/16 | Off Market | $327,000 | -- | -- |
| 03/01/2016 03/01/16 | Pending | -- | -- | -- |
| 02/19/2016 02/19/16 | Price Changed | $335,000 | -1.4% | $99 / Sq Ft |
| 01/28/2016 01/28/16 | Price Changed | $339,900 | -1.4% | $100 / Sq Ft |
| 01/25/2016 01/25/16 | Price Changed | $344,900 | -1.5% | $102 / Sq Ft |
| 01/15/2016 01/15/16 | For Sale | $350,000 | -- | $103 / Sq Ft |
Tax History Compared to Growth
Tax History
| Year | Tax Paid | Tax Assessment Tax Assessment Total Assessment is a certain percentage of the fair market value that is determined by local assessors to be the total taxable value of land and additions on the property. | Land | Improvement |
|---|---|---|---|---|
| 2024 | $4,876 | $429,000 | $64,500 | $364,500 |
| 2023 | $4,941 | $428,800 | $64,500 | $364,300 |
| 2022 | $4,453 | $378,700 | $64,500 | $314,200 |
| 2021 | $3,983 | $329,400 | $64,500 | $264,900 |
| 2020 | $3,908 | $320,200 | $64,500 | $255,700 |
| 2019 | $3,808 | $312,200 | $53,800 | $258,400 |
| 2018 | $3,640 | $298,400 | $53,800 | $244,600 |
| 2017 | $3,248 | $287,400 | $53,800 | $233,600 |
| 2016 | $3,089 | $273,300 | $53,800 | $219,500 |
| 2014 | $3,051 | $271,300 | $53,800 | $217,500 |
| 2013 | $3,051 | $600 | $600 | $0 |
Agents Affiliated with this Home
-
Brian Foreman
B
Seller's Agent in 2025
Brian Foreman
The Agency Indy
(317) 445-8785
2 in this area
43 Total Sales
-
James Wilson

Buyer's Agent in 2025
James Wilson
Real Broker, LLC
(317) 289-5969
13 in this area
145 Total Sales
-
Lauren Masur

Seller's Agent in 2016
Lauren Masur
Berkshire Hathaway Home
(619) 964-6180
9 in this area
64 Total Sales
-
Jamie Richardson

Seller Co-Listing Agent in 2016
Jamie Richardson
eXp Realty, LLC
(317) 629-0881
11 in this area
53 Total Sales
-
J
Buyer's Agent in 2016
Jeffrey Boller
-

Buyer's Agent in 2016
Jeff Boller
Vision One Real Estate
(317) 490-3206
24 in this area
117 Total Sales
Map
Source: MIBOR Broker Listing Cooperative®
MLS Number: 22025927
APN: 29-09-10-010-026.000-015
- 665 Featherstone Dr
- 515 Lynton Way
- 936 Plunkett Ave
- 755 Canberra Blvd
- 769 Canberra Blvd
- 542 Hadleigh Ct
- 16419 Connolly Dr
- 16758 Bingham Dr
- 258 Coatsville Dr
- 16579 Lakeville Crossing
- 19997 Old Dock Rd
- 20027 Old Dock Dr
- 17325 Spring Mill Rd
- 174 Straughn Ln
- 170 Straughn Ln
- 1221 Malbec Cir
- 127 Coatsville Dr
- 16924 Maple Springs Way
- 1274 Clairet Dr
- 1242 Petit Verdot Dr
