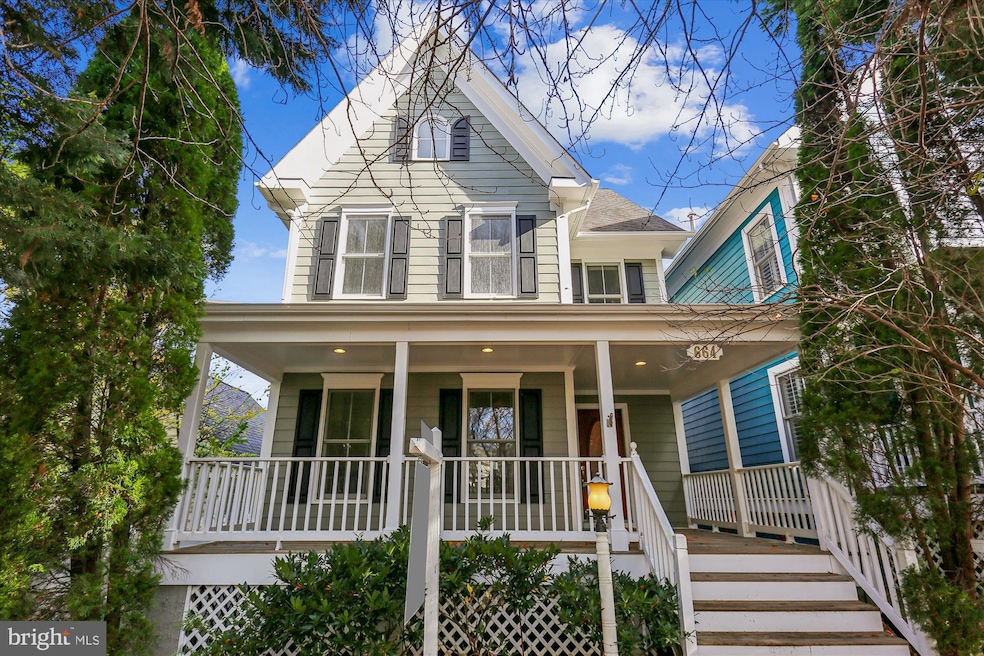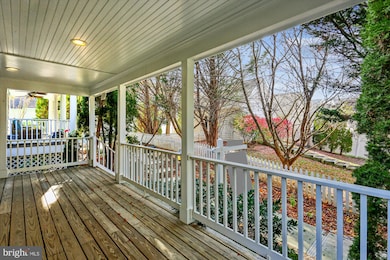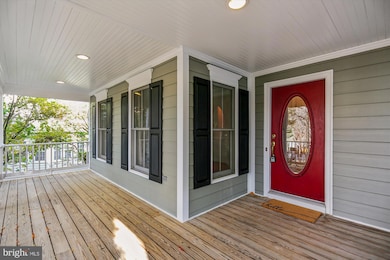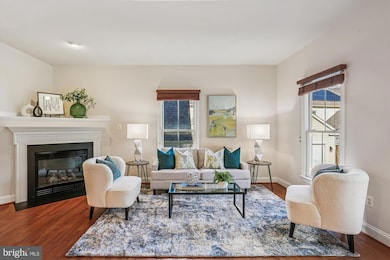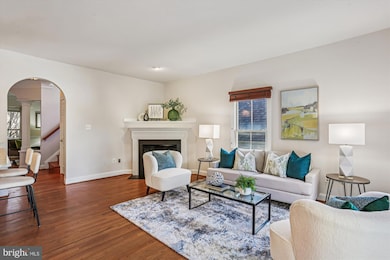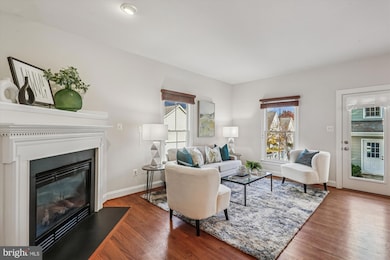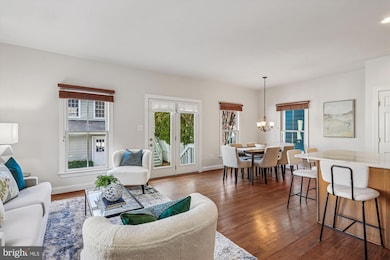664 Lake Varuna Mews Gaithersburg, MD 20878
Kentlands NeighborhoodEstimated payment $6,680/month
Highlights
- Fitness Center
- Colonial Architecture
- Deck
- Rachel Carson Elementary School Rated A
- Clubhouse
- 1 Fireplace
About This Home
Tucked into a uniquely private mews setting, this beautifully updated home offers spacious interiors, flexible living options, and a rare detached carriage house. A picturesque front porch welcomes you inside, where hardwood flooring flows throughout the main level. The living room showcases elegant crown molding and large windows that fill the space with natural light. The family room, featuring a gas fireplace and expansive windows, adjoins both a sunny breakfast area and the kitchen, creating a natural gathering space. The kitchen includes quartz countertops, stainless steel appliances, and a convenient breakfast bar, while a stylish powder room completes the main level. Upstairs, the luxurious primary suite offers a walk-in closet and a spa-like en-suite bath with a soaking tub and separate glass-enclosed shower. Two additional spacious bedrooms share a second full bath with updated hardware and fixtures, and the third level provides another generously sized bedroom with a walk-in closet. Outdoor living is equally appealing, with a private backyard leading to the garage and carriage house—flexible space ideal for guests, a home office, hobbies, or other uses.
Listing Agent
(301) 602-3904 meredith@meredithfogle.com The List Realty License #512005 Listed on: 11/14/2025
Open House Schedule
-
Saturday, November 29, 20251:00 to 3:00 pm11/29/2025 1:00:00 PM +00:0011/29/2025 3:00:00 PM +00:00Tucked into a uniquely private mews setting, this beautifully updated home offers charm, space, and the added bonus of a versatile apartment over the garage. A picturesque front porch welcomes you inside, where hardwood flooring flows through the main level. The spacious living room features crown molding, updated lighting, and a cozy gas-burning fireplace. The renovated kitchen is a standout, boasting quartz countertops, custom cabinetry, and a convenient breakfast bar.Add to Calendar
Home Details
Home Type
- Single Family
Est. Annual Taxes
- $8,826
Year Built
- Built in 2001
Lot Details
- 3,035 Sq Ft Lot
- Property is zoned MXD
HOA Fees
- $135 Monthly HOA Fees
Parking
- 2 Car Detached Garage
- Garage Door Opener
Home Design
- Colonial Architecture
- Permanent Foundation
- Vinyl Siding
Interior Spaces
- Property has 3 Levels
- Crown Molding
- 1 Fireplace
- Unfinished Basement
- Basement Fills Entire Space Under The House
- Breakfast Area or Nook
Bedrooms and Bathrooms
- 5 Bedrooms
- Soaking Tub
Outdoor Features
- Deck
- Porch
Schools
- Rachel Carson Elementary School
- Lakelands Park Middle School
- Quince Orchard High School
Utilities
- Forced Air Heating and Cooling System
- Natural Gas Water Heater
Listing and Financial Details
- Tax Lot 6
- Assessor Parcel Number 160903250280
Community Details
Overview
- Association fees include common area maintenance, management, pool(s), recreation facility, snow removal, trash
- Lakelands Subdivision
Amenities
- Common Area
- Clubhouse
Recreation
- Tennis Courts
- Community Basketball Court
- Community Playground
- Fitness Center
- Community Pool
Map
Home Values in the Area
Average Home Value in this Area
Tax History
| Year | Tax Paid | Tax Assessment Tax Assessment Total Assessment is a certain percentage of the fair market value that is determined by local assessors to be the total taxable value of land and additions on the property. | Land | Improvement |
|---|---|---|---|---|
| 2025 | $8,826 | $669,033 | -- | -- |
| 2024 | $8,826 | $657,467 | $0 | $0 |
| 2023 | $9,317 | $645,900 | $359,200 | $286,700 |
| 2022 | $7,715 | $645,900 | $359,200 | $286,700 |
| 2021 | $7,817 | $645,900 | $359,200 | $286,700 |
| 2020 | $7,817 | $654,000 | $359,200 | $294,800 |
| 2019 | $7,493 | $628,900 | $0 | $0 |
| 2018 | $7,264 | $603,800 | $0 | $0 |
| 2017 | $6,986 | $578,700 | $0 | $0 |
| 2016 | -- | $563,567 | $0 | $0 |
| 2015 | $7,016 | $548,433 | $0 | $0 |
| 2014 | $7,016 | $533,300 | $0 | $0 |
Property History
| Date | Event | Price | List to Sale | Price per Sq Ft |
|---|---|---|---|---|
| 11/14/2025 11/14/25 | For Sale | $1,099,900 | -- | $588 / Sq Ft |
Purchase History
| Date | Type | Sale Price | Title Company |
|---|---|---|---|
| Deed | $391,453 | -- |
Source: Bright MLS
MLS Number: MDMC2203790
APN: 09-03250280
- 719 Gatestone St
- 719b Main St Unit 719-B
- 301 B Cross Green St Unit 301-B
- 150 Chevy Chase St Unit 102
- 422 Chestnut Hill St
- 139 Chevy Chase St
- 104 Bucksfield Rd
- 528 Market Mews E
- 655 Gatestone Square St
- 111 Chevy Chase St Unit A
- 449 Leaning Oak St
- 110 Chevy Chase St
- 461 Clayhall St
- 713 Bright Meadow Dr
- 520 Kersten St
- 328 Inspiration Ln
- 135 Painted Post Ln
- 743 Summer Walk Dr
- 313 Hart Rd
- 300 High Gables Dr Unit 305
- 409 Phelps St
- 628B Main St
- 501 Main St
- 23 Swanton Ln Unit 100
- 350 Tannery Dr
- 402 Main St Unit 300
- 604 Highland Ridge Ave
- 127 Timberbrook Ln Unit 203
- 410 Fleece Flower Dr
- 401 Fleece Flower Dr
- 115 Timberbrook Ln Unit 102
- 109 Timberbrook Ln Unit T2
- 243 Winter Walk Dr
- 7 Granite Place Unit 413
- 7 Granite Place Unit 215
- 539 Tschiffely Square Rd
- 9 Polk Ct
- 104 Kendrick Place Unit Apartment 18
- 916 Beacon Square Ct
- 6 Lazy Hollow Way
