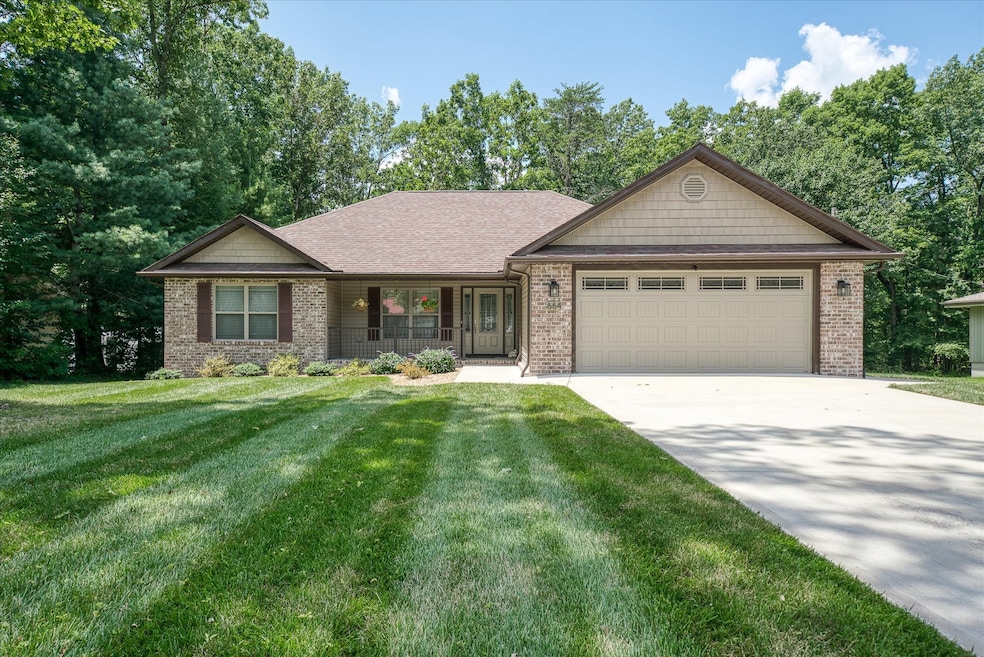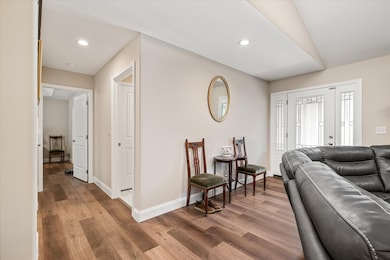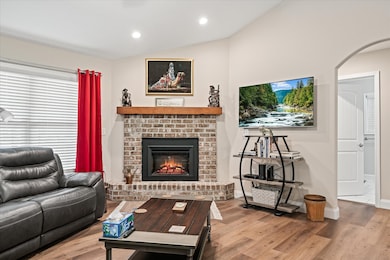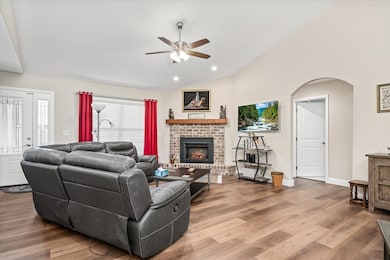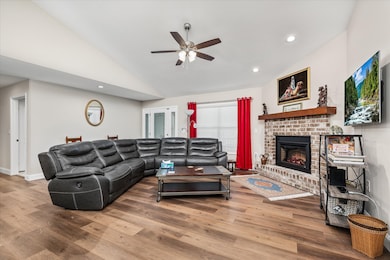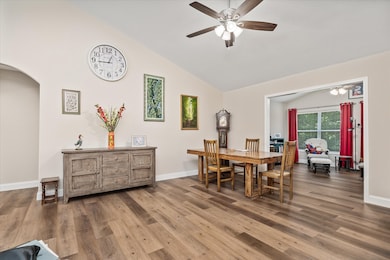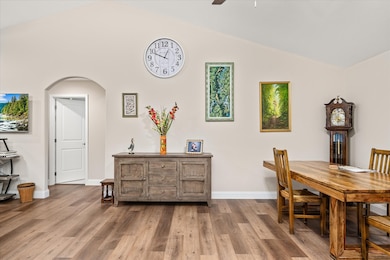664 Mockingbird Dr Crossville, TN 38555
Estimated payment $2,197/month
Highlights
- Deck
- Cathedral Ceiling
- Porch
- Traditional Architecture
- No HOA
- 2 Car Attached Garage
About This Home
Welcome to this beautiful 3-bd, 2-ba home in Crossville offering 1,884 sq ft of comfortable living space and a 2 car garage. Step inside to soaring cathedral ceilings and an open floor plan that creates a spacious, inviting atmosphere. The living room features a cozy fireplace, while the kitchen shines with granite countertops, a tile backsplash, and ample cabinet space. The primary suite boasts a trey ceiling, walk-in closet, double vanity, and a luxurious walk-in tile shower. Enjoy durable laminate and tile flooring throughout, and a large laundry room with plenty of storage. Relax on the covered front or back porch, perfect for entertaining or quiet evenings outdoors. This well-designed home combines style and functionality in a peaceful setting—don’t miss your chance to make it yours! Active contingent...48hr Kickout
Listing Agent
Skender-Newton Realty Brokerage Phone: 9312619001 License #272220 Listed on: 07/10/2025
Home Details
Home Type
- Single Family
Est. Annual Taxes
- $796
Year Built
- Built in 2022
Lot Details
- 0.37 Acre Lot
- Lot Dimensions are 100.0 x 155.0
- Level Lot
Parking
- 2 Car Attached Garage
- Driveway
Home Design
- Traditional Architecture
- Brick Exterior Construction
- Shingle Roof
- Vinyl Siding
Interior Spaces
- 1,884 Sq Ft Home
- Property has 1 Level
- Cathedral Ceiling
- Ceiling Fan
- Self Contained Fireplace Unit Or Insert
- Electric Fireplace
- Living Room with Fireplace
- Combination Dining and Living Room
- Interior Storage Closet
- Crawl Space
- Fire and Smoke Detector
Kitchen
- Microwave
- Dishwasher
- Disposal
Flooring
- Laminate
- Tile
Bedrooms and Bathrooms
- 3 Main Level Bedrooms
- Walk-In Closet
- 2 Full Bathrooms
Laundry
- Laundry Room
- Dryer
- Washer
Outdoor Features
- Deck
- Porch
Schools
- Glenn Martin Elementary
- Cumberland County High School
Utilities
- Cooling Available
- Central Heating
- Heating System Uses Natural Gas
- Septic Tank
- High Speed Internet
Community Details
- No Home Owners Association
- Hideaway Hills Subdivision
Listing and Financial Details
- Assessor Parcel Number 099M E 03300 000
Map
Home Values in the Area
Average Home Value in this Area
Tax History
| Year | Tax Paid | Tax Assessment Tax Assessment Total Assessment is a certain percentage of the fair market value that is determined by local assessors to be the total taxable value of land and additions on the property. | Land | Improvement |
|---|---|---|---|---|
| 2024 | $796 | $70,150 | $4,125 | $66,025 |
| 2023 | $0 | $70,150 | $0 | $0 |
| 2022 | $796 | $70,150 | $4,125 | $66,025 |
| 2021 | $59 | $3,750 | $3,750 | $0 |
| 2020 | $59 | $3,750 | $3,750 | $0 |
| 2019 | $59 | $3,750 | $3,750 | $0 |
| 2018 | $59 | $3,750 | $3,750 | $0 |
| 2017 | $59 | $3,750 | $3,750 | $0 |
| 2016 | $57 | $3,750 | $3,750 | $0 |
| 2015 | $56 | $3,750 | $3,750 | $0 |
| 2014 | $56 | $3,750 | $0 | $0 |
Property History
| Date | Event | Price | Change | Sq Ft Price |
|---|---|---|---|---|
| 09/05/2025 09/05/25 | Pending | -- | -- | -- |
| 07/10/2025 07/10/25 | For Sale | $399,929 | +23.2% | $212 / Sq Ft |
| 03/30/2022 03/30/22 | Sold | $324,500 | 0.0% | $175 / Sq Ft |
| 12/01/2021 12/01/21 | For Sale | $324,500 | -- | $175 / Sq Ft |
Purchase History
| Date | Type | Sale Price | Title Company |
|---|---|---|---|
| Warranty Deed | $324,500 | Thompson James E | |
| Warranty Deed | $17,000 | None Available | |
| Warranty Deed | $4,000 | -- |
Source: Realtracs
MLS Number: 2938793
APN: 099M-E-033.00
- 573 Mockingbird Dr
- 30 Cardinal Loop
- 172 Sandpiper Loop
- 101 Sandpiper Loop
- 0.72 ac Holiday Dr
- 1042 Holiday Dr
- 41 Chelsea Dr
- 32 Rhodendron Cir
- 669 Myrtle Ave
- 41 Peachtree Dr
- 129 Canary Ct
- 126 E Fuller Dr
- 0 Satsuma Dr Unit RTC2774380
- 0 Satsuma Dr Unit RTC2774370
- 0 0 72 Ac Holiday Dr
- 41 Whitetail Run
- Lot 1736 Satsuma Dr
- Lot 1735 Satsuma Dr
- 28 Jacobs Crossing Dr
- 127 Sky View Meadow Dr
- 141 Sky View Meadow Dr
- 167 Sky View Meadow Dr
- 157 Sky View Meadow Dr
- 175 Sky View Meadow Dr
- 168 Sky View Meadow Dr
- 131 School Ave Unit 101
- 14 Becker Blvd
- 40 Heather Ridge Cir
- 360 Oak Hill Dr
- 163 Lakeshire Dr
- 30 Woodland Terrace
- 6 Lakeshore Ct Unit 97
- 38 Lakeshore Ln Unit 50
- 12 Snead Ct
- 104 Fairway Dr
- 22 Wilshire Heights Dr
- 1345 Midway Rd
- 178 High Rock Ct
