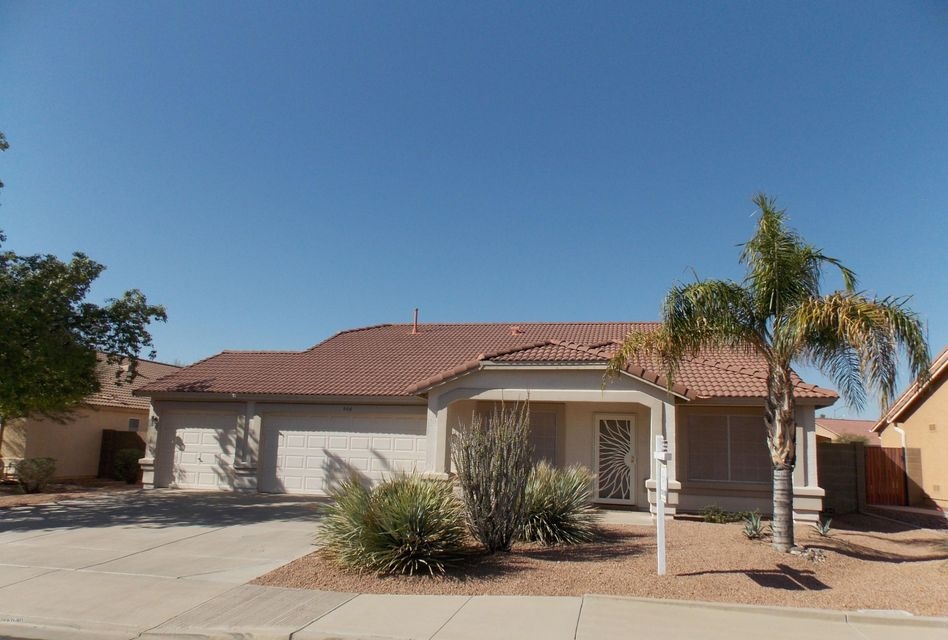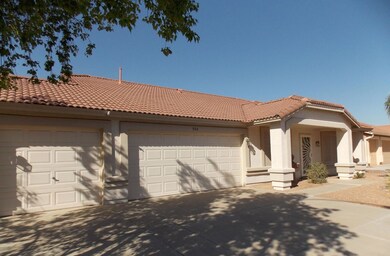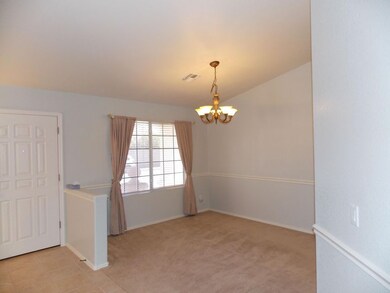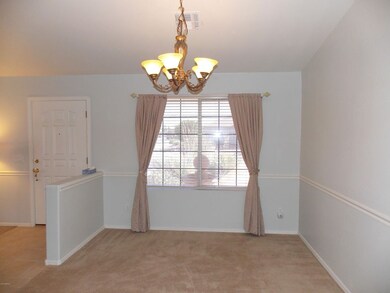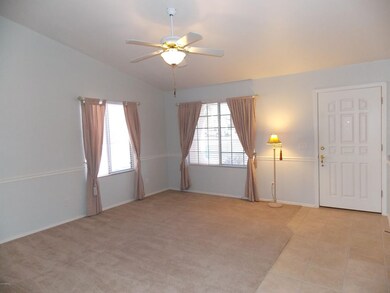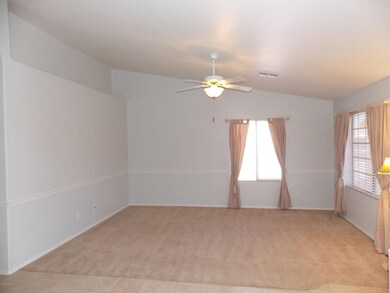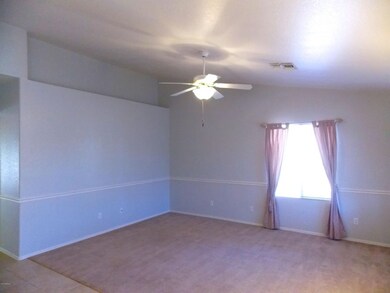
664 N Tambor Mesa, AZ 85207
Northeast Mesa NeighborhoodHighlights
- Vaulted Ceiling
- Covered patio or porch
- Double Pane Windows
- Franklin at Brimhall Elementary School Rated A
- Eat-In Kitchen
- 1-minute walk to Meridian Hills Community Playground
About This Home
As of August 2020Charming one-owner home in Meridian Hills. This 3 Bedroom, 2 Bath, 1856 Sq Ft home is turn-key and move-in ready. Vaulted ceilings provide a bright and spacious feel. Formal living and dining rooms plus a nice-sized family room. Ceiling fans throughout. Dual pane vinyl frame windows provide energy efficiency. The kitchen features a large peninsula with breakfast bar, refrigerator, & built-in microwave. Nice-sized laundry room with shelving and washer/dryer are included. The roomy split master bedroom with ensuite boasts a large walk-in shower, double sinks, private toilet room and walk-in closet. Two more bedrooms complete the picture. The front and back feature easy-care landscaping and there is a large covered patio out back with view fencing providing unobstructed views. The home backs to a wash affording lots of privacy with no homes behind. The full 3-car garage provides plenty of parking and storage space. Located in a wonderful community with easy access to both the US 60 and Loop 202 freeways to get you anywhere you need to go. Close to Usery Mountain Recreation Area, the Superstition Mountains and minutes to Saguaro and Canyon Lakes for lots of outdoor fun.
Last Agent to Sell the Property
ProSmart Realty License #BR536005000 Listed on: 11/17/2016

Home Details
Home Type
- Single Family
Est. Annual Taxes
- $1,207
Year Built
- Built in 1999
Lot Details
- 7,819 Sq Ft Lot
- Desert faces the front of the property
- Wrought Iron Fence
- Block Wall Fence
HOA Fees
- $40 Monthly HOA Fees
Parking
- 3 Car Garage
- Garage Door Opener
Home Design
- Wood Frame Construction
- Tile Roof
- Stucco
Interior Spaces
- 1,856 Sq Ft Home
- 1-Story Property
- Vaulted Ceiling
- Ceiling Fan
- Double Pane Windows
- Vinyl Clad Windows
Kitchen
- Eat-In Kitchen
- Breakfast Bar
- Built-In Microwave
Flooring
- Carpet
- Tile
Bedrooms and Bathrooms
- 3 Bedrooms
- 2 Bathrooms
- Dual Vanity Sinks in Primary Bathroom
Schools
- Sousa Elementary School
- Smith Junior High School
- Skyline High School
Utilities
- Refrigerated Cooling System
- Heating System Uses Natural Gas
- High Speed Internet
- Cable TV Available
Additional Features
- No Interior Steps
- Covered patio or porch
Listing and Financial Details
- Tax Lot 388
- Assessor Parcel Number 220-11-398
Community Details
Overview
- Association fees include ground maintenance
- Meridian Hills Association, Phone Number (602) 957-9191
- Built by Lennar
- Meridian Hills Unit 3 Subdivision
Recreation
- Community Playground
- Bike Trail
Ownership History
Purchase Details
Home Financials for this Owner
Home Financials are based on the most recent Mortgage that was taken out on this home.Purchase Details
Home Financials for this Owner
Home Financials are based on the most recent Mortgage that was taken out on this home.Purchase Details
Home Financials for this Owner
Home Financials are based on the most recent Mortgage that was taken out on this home.Purchase Details
Home Financials for this Owner
Home Financials are based on the most recent Mortgage that was taken out on this home.Purchase Details
Purchase Details
Similar Homes in Mesa, AZ
Home Values in the Area
Average Home Value in this Area
Purchase History
| Date | Type | Sale Price | Title Company |
|---|---|---|---|
| Interfamily Deed Transfer | -- | Empire West Title Agency Llc | |
| Warranty Deed | $330,000 | Empire West Title Agency Llc | |
| Interfamily Deed Transfer | -- | Empire West Title Agency Llc | |
| Warranty Deed | $229,950 | Stewart Title Arizona Agency | |
| Survivorship Deed | $136,705 | North American Title Agency | |
| Warranty Deed | -- | North American Title Agency |
Mortgage History
| Date | Status | Loan Amount | Loan Type |
|---|---|---|---|
| Open | $264,000 | New Conventional | |
| Previous Owner | $235,400 | VA | |
| Previous Owner | $229,950 | VA |
Property History
| Date | Event | Price | Change | Sq Ft Price |
|---|---|---|---|---|
| 08/31/2020 08/31/20 | Sold | $330,000 | 0.0% | $178 / Sq Ft |
| 07/21/2020 07/21/20 | Pending | -- | -- | -- |
| 07/17/2020 07/17/20 | For Sale | $330,000 | +43.5% | $178 / Sq Ft |
| 12/23/2016 12/23/16 | Sold | $229,950 | +0.9% | $124 / Sq Ft |
| 11/21/2016 11/21/16 | Pending | -- | -- | -- |
| 11/17/2016 11/17/16 | For Sale | $227,900 | -- | $123 / Sq Ft |
Tax History Compared to Growth
Tax History
| Year | Tax Paid | Tax Assessment Tax Assessment Total Assessment is a certain percentage of the fair market value that is determined by local assessors to be the total taxable value of land and additions on the property. | Land | Improvement |
|---|---|---|---|---|
| 2025 | $1,468 | $17,365 | -- | -- |
| 2024 | $1,487 | $16,538 | -- | -- |
| 2023 | $1,487 | $35,350 | $7,070 | $28,280 |
| 2022 | $1,456 | $25,910 | $5,180 | $20,730 |
| 2021 | $1,490 | $24,520 | $4,900 | $19,620 |
| 2020 | $1,471 | $22,600 | $4,520 | $18,080 |
| 2019 | $1,535 | $20,920 | $4,180 | $16,740 |
| 2018 | $1,396 | $19,110 | $3,820 | $15,290 |
| 2017 | $1,296 | $16,950 | $3,390 | $13,560 |
| 2016 | $1,298 | $12,450 | $2,490 | $9,960 |
| 2015 | $916 | $12,450 | $2,490 | $9,960 |
Agents Affiliated with this Home
-
Roger Banning

Seller's Agent in 2020
Roger Banning
RE/MAX
(602) 326-6740
1 in this area
214 Total Sales
-
Jay Thalheimer

Buyer's Agent in 2020
Jay Thalheimer
Realty85
(602) 430-4356
1 in this area
42 Total Sales
-
Gina Donnelly

Seller's Agent in 2016
Gina Donnelly
ProSmart Realty
(480) 206-6826
1 in this area
156 Total Sales
-
John Tracy

Buyer's Agent in 2016
John Tracy
Carefree Real Estate
(480) 717-6462
13 Total Sales
-
S
Buyer's Agent in 2016
Steve Tracy
8888 Real Estate
Map
Source: Arizona Regional Multiple Listing Service (ARMLS)
MLS Number: 5526505
APN: 220-11-398
- 11352 E Dartmouth St
- 11419 E Ellis St
- 11338 E Contessa St
- 11312 E Enrose St
- 11265 E Contessa St
- 11534 E Downing St Unit II
- 11515 E Ellis St
- 11025 E Cholla Rd
- 1019 N Tambor Cir
- 833 N 110th St
- 11425 E University Dr Unit 69
- 11425 E University Dr Unit 115
- 11425 E University Dr Unit 31
- 11425 E University Dr Unit 82
- 3025 W Manzanita St
- 11101 E University Dr Unit 125
- 11101 E University Dr Unit 251
- 11101 E University Dr Unit 171
- 10924 E Cholla Rd
- 450 N 110th St
