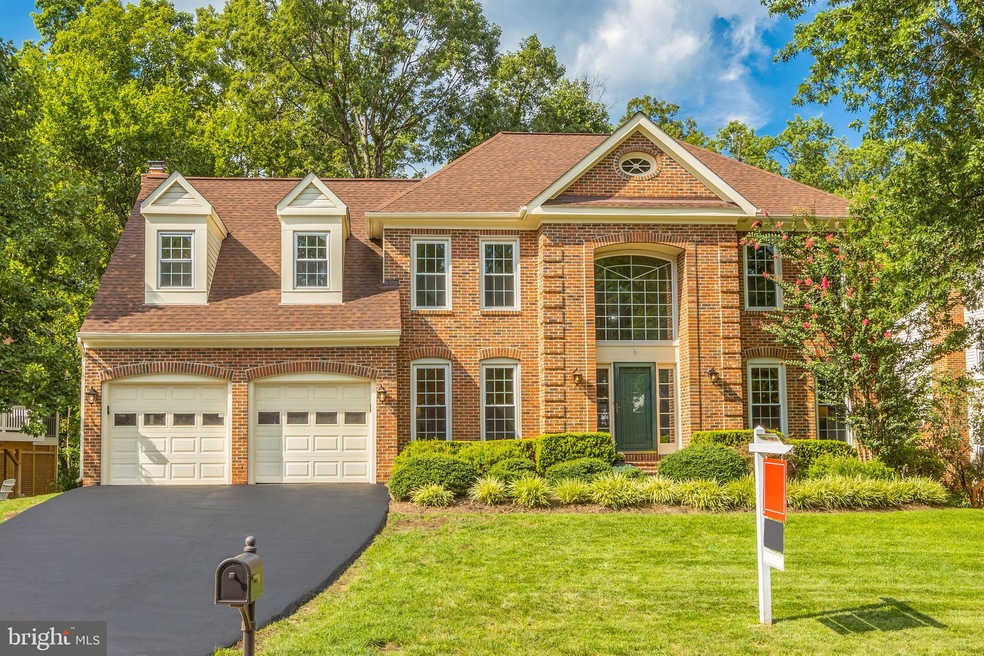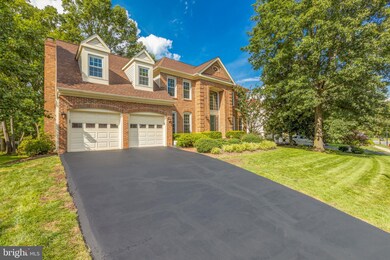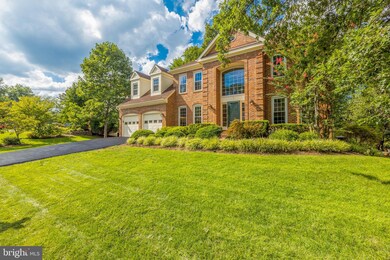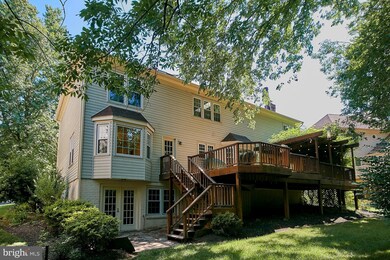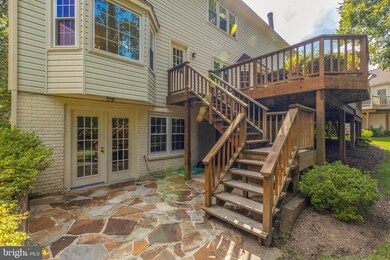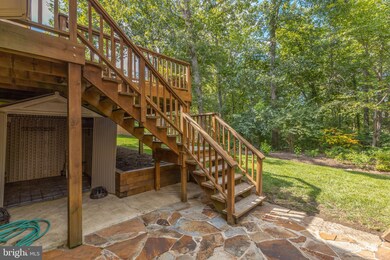
664 Old Hunt Way Herndon, VA 20170
Estimated Value: $1,099,000 - $1,261,000
Highlights
- Sauna
- View of Trees or Woods
- Colonial Architecture
- Gourmet Kitchen
- Curved or Spiral Staircase
- Deck
About This Home
As of November 2020You will love this fabulous home in one of Herndon's most sought after neighborhoods, Old Dranesville Hunt Club located in the charming Town of Herndon! Spacious, light and bright. Over 5000 square feet on three finished levels. Super location near cul de sac/no thru street and premium lot. Rear yard backs to trees, parkland, small creek for the ultimate in tranquility, beauty and privacy. Welcoming 2 story foyer and beautiful curved staircase will greet you as you enter the front door. Large kitchen with granite countertops, built in oven and microwave, new cook top (2020), dishwasher (2018), center island, Butlers pantry, recessed lights and bay window is adjacent a large family room with hard wood floors, French doors to large deck and wood burning fireplace. Also offered on the main level, a formal living room, formal dining room with bay window and office with gorgeous cherry office furniture that conveys with the home . Main level laundry (washer 2018) with cabinetry and utility sink and half bathroom complete the main level. The upper level has the ultimate master suite with cathedral ceiling and ceiling fan, built in seating/storage in dormer windows, sitting room with second wood burning fireplace, which could also serve as a great second office! Large master bathroom with soaking tub, separate shower, sauna, dual vanities, walk in closet. Three additional generous sized bedrooms on upper level and 2 full bathrooms; 4th bedroom has an en suite bathroom. Finished walk out lower level boasts a large recreation room, wiring in place for speakers, wet bar and refrigerator, bonus room that owners used as a 5th bedroom with full bathroom and closet, but could also make a great office, gym or learning center for at home schooling. Large storage room. Very nice pool table conveys with home. A French door will lead you to a flagstone patio, and stair case leading to the expansive deck where you will enjoy a beautiful view to woods, parkland. Short distance to walking trail that leads through Sugarland Valley Park and W&OD trail. Mature, professional landscaping and 10 zone underground irrigation system. Fresh paint. New carpet. Roof, windows, siding less than 10 years old. HVAC (1 of 2) 2018. Ready for you! Fabulous neighborhood with active social calendar including an annual block party, chili cook off, 4th of July parade, holiday party and more. Side walks and street lights. Neighborhood tennis court. Short distance to Olde Town Herndon, Dulles Airport, Reston Towncenter, Loudoun One and the Silver line Metro. Town of Herndon offers great amenities such as the Herndon Centennial Golf Course, W&OD Trail, state of the art Recreation Center, along with wonderful restaurants, pubs, bike shop, tea shop and so much more! You will LOVE this forever home and you will LOVE living in Herndon! Come see all there is to offer. Welcome Home!
Home Details
Home Type
- Single Family
Est. Annual Taxes
- $8,275
Year Built
- Built in 1989
Lot Details
- 0.32 Acre Lot
- Landscaped
- No Through Street
- Sprinkler System
- Backs to Trees or Woods
- Property is in very good condition
- Property is zoned R-15
HOA Fees
- $14 Monthly HOA Fees
Parking
- 2 Car Attached Garage
- 4 Driveway Spaces
- Front Facing Garage
- Garage Door Opener
Property Views
- Woods
- Creek or Stream
- Garden
Home Design
- Colonial Architecture
- Brick Exterior Construction
Interior Spaces
- Property has 3 Levels
- Traditional Floor Plan
- Wet Bar
- Curved or Spiral Staircase
- Chair Railings
- Crown Molding
- Vaulted Ceiling
- Ceiling Fan
- Recessed Lighting
- 2 Fireplaces
- Fireplace Mantel
- Palladian Windows
- Bay Window
- French Doors
- Family Room Off Kitchen
- Living Room
- Dining Room
- Den
- Recreation Room
- Bonus Room
- Utility Room
- Sauna
- Fire and Smoke Detector
Kitchen
- Gourmet Kitchen
- Breakfast Area or Nook
- Built-In Oven
- Cooktop
- Microwave
- Ice Maker
- Dishwasher
- Kitchen Island
- Upgraded Countertops
- Disposal
Flooring
- Wood
- Carpet
- Ceramic Tile
Bedrooms and Bathrooms
- 4 Bedrooms
- En-Suite Primary Bedroom
- En-Suite Bathroom
Laundry
- Laundry Room
- Laundry on main level
- Dryer
- Washer
Finished Basement
- English Basement
- Walk-Out Basement
- Exterior Basement Entry
- Sump Pump
- Shelving
- Basement Windows
Outdoor Features
- Deck
- Patio
- Shed
Location
- Property is near a park
Utilities
- Forced Air Zoned Heating and Cooling System
- Heat Pump System
- Electric Water Heater
- Municipal Trash
Listing and Financial Details
- Assessor Parcel Number 0113 16 0048
Community Details
Overview
- Association fees include common area maintenance, reserve funds
- Old Dranesville Hunt Club HOA
- Built by CENTEX
- Old Dranesville Hunt Club Subdivision, Amherst El C Floorplan
- Old Dranesville Hunt Club Community
Recreation
- Tennis Courts
- Jogging Path
Ownership History
Purchase Details
Home Financials for this Owner
Home Financials are based on the most recent Mortgage that was taken out on this home.Purchase Details
Similar Homes in Herndon, VA
Home Values in the Area
Average Home Value in this Area
Purchase History
| Date | Buyer | Sale Price | Title Company |
|---|---|---|---|
| Mejia Marcelo | $775,000 | Mid Atlantic Settlement Svcs | |
| Wolff Dennis Craig | -- | None Available |
Mortgage History
| Date | Status | Borrower | Loan Amount |
|---|---|---|---|
| Open | Mejia Marcelo | $620,000 | |
| Previous Owner | Wolff D Craig | $417,000 | |
| Previous Owner | Wolff D Craigg | $366,000 | |
| Previous Owner | Wolff Paula H | $200,000 |
Property History
| Date | Event | Price | Change | Sq Ft Price |
|---|---|---|---|---|
| 11/17/2020 11/17/20 | Sold | $775,000 | -0.6% | $170 / Sq Ft |
| 09/12/2020 09/12/20 | Pending | -- | -- | -- |
| 08/31/2020 08/31/20 | Price Changed | $779,900 | -1.3% | $171 / Sq Ft |
| 08/21/2020 08/21/20 | For Sale | $789,900 | 0.0% | $173 / Sq Ft |
| 07/29/2018 07/29/18 | Rented | $3,050 | +1.7% | -- |
| 07/29/2018 07/29/18 | Under Contract | -- | -- | -- |
| 07/20/2018 07/20/18 | For Rent | $3,000 | -- | -- |
Tax History Compared to Growth
Tax History
| Year | Tax Paid | Tax Assessment Tax Assessment Total Assessment is a certain percentage of the fair market value that is determined by local assessors to be the total taxable value of land and additions on the property. | Land | Improvement |
|---|---|---|---|---|
| 2024 | $13,425 | $946,450 | $237,000 | $709,450 |
| 2023 | $12,458 | $897,240 | $237,000 | $660,240 |
| 2022 | $11,984 | $850,800 | $222,000 | $628,800 |
| 2021 | $8,894 | $757,920 | $197,000 | $560,920 |
| 2020 | $8,275 | $699,200 | $197,000 | $502,200 |
| 2019 | $8,459 | $714,730 | $197,000 | $517,730 |
| 2018 | $7,859 | $683,380 | $197,000 | $486,380 |
| 2017 | $8,359 | $719,990 | $197,000 | $522,990 |
| 2016 | $7,998 | $690,390 | $197,000 | $493,390 |
| 2015 | $7,224 | $647,330 | $192,000 | $455,330 |
| 2014 | $7,208 | $647,330 | $192,000 | $455,330 |
Agents Affiliated with this Home
-
Julie Nirschl

Seller's Agent in 2020
Julie Nirschl
Long & Foster
(703) 635-9446
23 in this area
75 Total Sales
-
Sandra Cronin
S
Buyer's Agent in 2020
Sandra Cronin
Coldwell Banker (NRT-Southeast-MidAtlantic)
(703) 731-8280
5 in this area
15 Total Sales
-
A
Buyer's Agent in 2018
AShok Singh
Samson Properties
(703) 228-9788
7 Total Sales
Map
Source: Bright MLS
MLS Number: VAFX1147766
APN: 0113-16-0048
- 1100 Clarke St
- 12016 Creekbend Dr
- 1476 Kingsvale Cir
- 1587 Kingstream Cir
- 1010 Hertford St
- 1533 Malvern Hill Place
- 801 2nd St
- 12013 Cheviot Dr
- 12021 Heather Down Dr
- 1105 Trapper Crest Ct
- 777 3rd St
- 1581 Poplar Grove Dr
- 1406 Valebrook Ln
- 1610 Sierra Woods Dr
- 1012 Grant St
- 1646 Sierra Woods Dr
- 11905 Champion Lake Ct
- 12015 Meadowville Ct
- 12042 Sugarland Valley Dr
- 900 Young Dairy Ct
- 664 Old Hunt Way
- 666 Old Hunt Way
- 662 Old Hunt Way
- 668 Old Hunt Way
- 660 Old Hunt Way
- 663 Old Hunt Way
- 665 Old Hunt Way
- 661 Old Hunt Way
- 670 Old Hunt Way
- 659 Old Hunt Way
- 667 Old Hunt Way
- 658 Old Hunt Way
- 724 Huntsman Place
- 669 Old Hunt Way
- 672 Old Hunt Way
- 671 Old Hunt Way
- 657 Old Hunt Way
- 406 Cavendish St
- 408 Cavendish St
- 722 Huntsman Place
