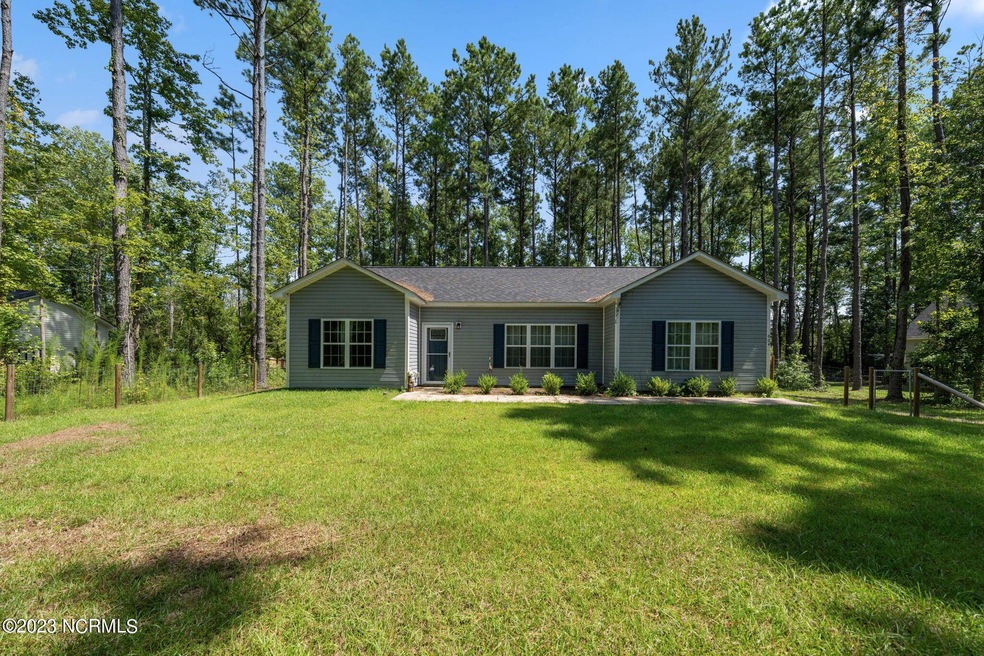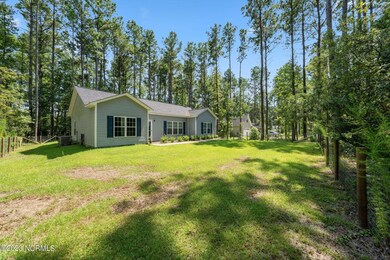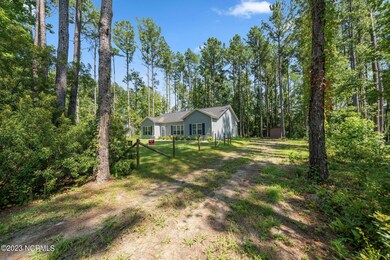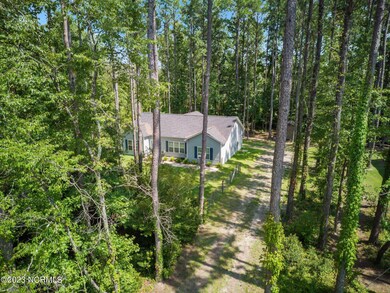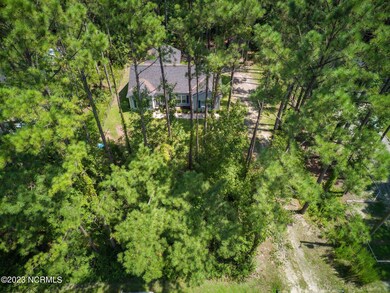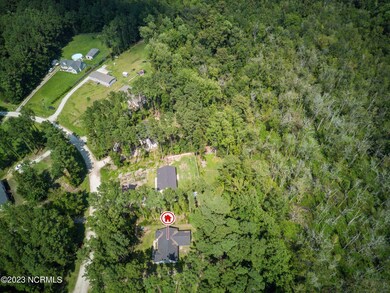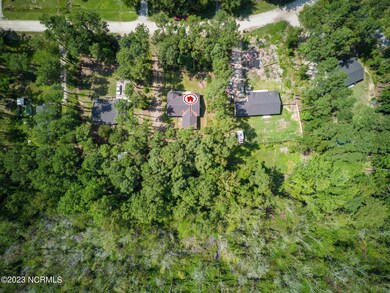
664 Pond Rd Rocky Point, NC 28457
Estimated Value: $284,000 - $331,367
Highlights
- Home fronts a creek
- Wooded Lot
- Covered patio or porch
- 1.39 Acre Lot
- No HOA
- Fenced Yard
About This Home
As of September 2023Country living at its finest yet only 20 minutes from Wilmington. Three bedroom low maintenance home situated on a 1.39 acre wooded lot features a welcoming front porch, open floor plan, LVP flooring, volume ceilings and dining area. The large kitchen comes equipped with plenty of counter and cabinet space, stainless steel appliances and pantry. The owners suite boasts dual vanities and a large walk in closet. The oversized 24 x 24 screen porch, fire pit and fully fenced yard makes this home ideal for family gatherings or outdoor entertaining. The large shed provides ample storage. No HOA! Close proximity to local shopping and schools.
Last Agent to Sell the Property
BlueCoast Realty Corporation License #230700 Listed on: 08/20/2023

Home Details
Home Type
- Single Family
Est. Annual Taxes
- $1,960
Year Built
- Built in 2020
Lot Details
- 1.39 Acre Lot
- Home fronts a creek
- Property fronts a private road
- Fenced Yard
- Property is Fully Fenced
- Wooded Lot
- Front Yard
Parking
- On-Site Parking
Home Design
- Slab Foundation
- Wood Frame Construction
- Architectural Shingle Roof
- Vinyl Siding
- Stick Built Home
Interior Spaces
- 1,483 Sq Ft Home
- 1-Story Property
- Thermal Windows
- Combination Dining and Living Room
- Laundry Room
Kitchen
- Stove
- Built-In Microwave
- Dishwasher
Flooring
- Carpet
- Vinyl Plank
Bedrooms and Bathrooms
- 3 Bedrooms
- Walk-In Closet
- 2 Full Bathrooms
Eco-Friendly Details
- Energy-Efficient Doors
Outdoor Features
- Covered patio or porch
- Shed
Schools
- Cape Fear Elementary And Middle School
- Heide Trask High School
Utilities
- Central Air
- Heat Pump System
- Electric Water Heater
- On Site Septic
- Septic Tank
Community Details
- No Home Owners Association
- Arvida Lands Subdivision
Listing and Financial Details
- Tax Lot 96
- Assessor Parcel Number 3234-02-6072-0000
Ownership History
Purchase Details
Home Financials for this Owner
Home Financials are based on the most recent Mortgage that was taken out on this home.Purchase Details
Home Financials for this Owner
Home Financials are based on the most recent Mortgage that was taken out on this home.Purchase Details
Purchase Details
Similar Homes in the area
Home Values in the Area
Average Home Value in this Area
Purchase History
| Date | Buyer | Sale Price | Title Company |
|---|---|---|---|
| Spencer Tammy Marie | $187,000 | None Available | |
| Demco Builders Inc | $26,000 | None Available | |
| Arvida Land Company Llc | -- | Chicago Title Insurance Comp | |
| Pender Development Company | -- | -- |
Mortgage History
| Date | Status | Borrower | Loan Amount |
|---|---|---|---|
| Open | Spencer Tammy Marie | $188,787 | |
| Previous Owner | Demco Builders Inc | $115,000 | |
| Previous Owner | Demco Builders Inc | $12,000 |
Property History
| Date | Event | Price | Change | Sq Ft Price |
|---|---|---|---|---|
| 09/22/2023 09/22/23 | Sold | $287,500 | +3.0% | $194 / Sq Ft |
| 09/02/2023 09/02/23 | Pending | -- | -- | -- |
| 08/31/2023 08/31/23 | For Sale | $279,000 | -- | $188 / Sq Ft |
Tax History Compared to Growth
Tax History
| Year | Tax Paid | Tax Assessment Tax Assessment Total Assessment is a certain percentage of the fair market value that is determined by local assessors to be the total taxable value of land and additions on the property. | Land | Improvement |
|---|---|---|---|---|
| 2024 | $2,133 | $207,804 | $51,950 | $155,854 |
| 2023 | $2,133 | $207,804 | $51,950 | $155,854 |
| 2022 | $1,960 | $207,804 | $51,950 | $155,854 |
| 2021 | $226 | $26,950 | $26,950 | $0 |
| 2020 | $222 | $26,950 | $26,950 | $0 |
| 2019 | $222 | $26,950 | $26,950 | $0 |
| 2018 | $152 | $17,597 | $17,597 | $0 |
| 2017 | $152 | $17,597 | $17,597 | $0 |
| 2016 | $150 | $17,597 | $17,597 | $0 |
| 2015 | -- | $17,597 | $17,597 | $0 |
| 2014 | $116 | $17,597 | $17,597 | $0 |
| 2013 | -- | $17,597 | $17,597 | $0 |
| 2012 | -- | $17,597 | $17,597 | $0 |
Agents Affiliated with this Home
-
Wayne Bigg

Seller's Agent in 2023
Wayne Bigg
BlueCoast Realty Corporation
(910) 264-4921
11 in this area
190 Total Sales
-
Tara English

Buyer's Agent in 2023
Tara English
Berkshire Hathaway HomeServices Carolina Premier Properties
(910) 200-6463
7 in this area
263 Total Sales
Map
Source: Hive MLS
MLS Number: 100400884
APN: 3234-02-6072-0000
- 453 Winding Creek Rd
- 167 Fallbrook Ln
- 133 Fallbrook Ln
- 318 Winding Creek Rd
- 123 Marlboro Farms Rd
- 113 Lightwood Knot Rd
- 131 Remington Rd
- 115 Remington Rd
- 2640 N Carolina 133
- 115 Oak Hills Dr
- 17 Turkey Creek Rd
- Lot 8 Pennsylvania Ave
- 00 Pennsylvania Ave
- 87 Strut Way
- 15339 State Highway 210
- 15323 State Highway 210
- 210 State Highway 210
- 36 Slate Ln
- 261 Bronze Dr
- 143 Grey Beard Dr
