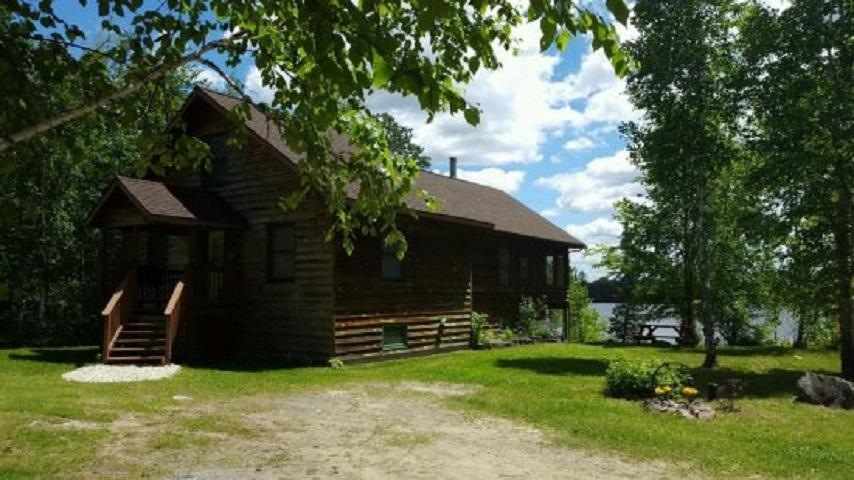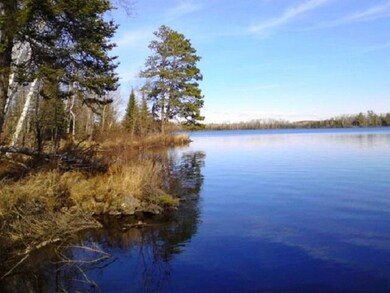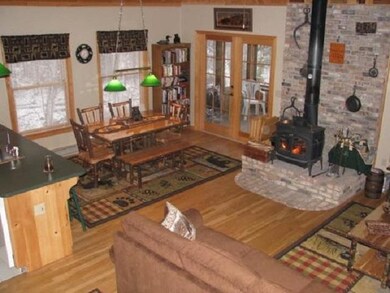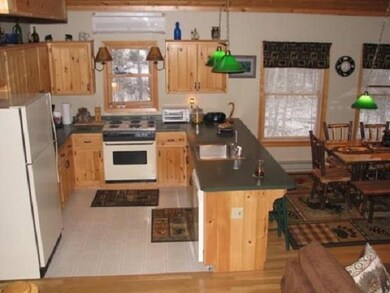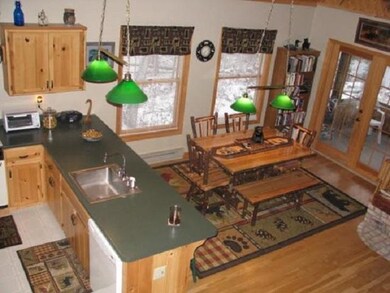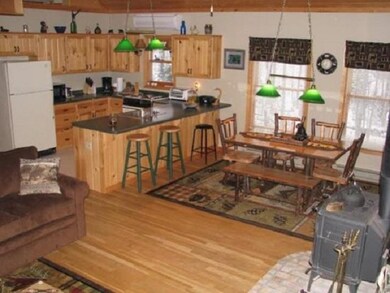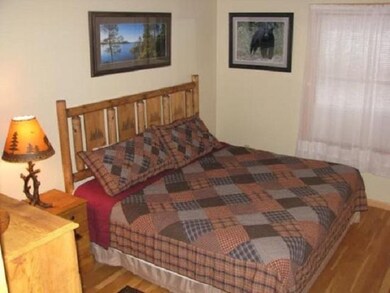
Highlights
- Lake Front
- Deck
- Vaulted Ceiling
- Dock Available
- Wood Burning Stove
- Wood Flooring
About This Home
As of August 2023Paradise a waits you! Gorgeous lake home private setting. Level lot w/219' shoreline. Custom built 3 BR, 2 BA. Open w/oak floor thru out. Great for entertaining. LR w/free standing wood stove, spacious kitch w/breakfast bar & DR. Master w/private 3/4 BA, WIC w/laundry chute, another BR w/full BA. Large loft w/storage, screen porch on lake side w/fantastic lk views, full W/O LL w/laundry & workshop, wall AC, 2 car. Farm lk is part of White Iron chain w/6,300 ac. great fish, access to BWCAW.
Home Details
Home Type
- Single Family
Est. Annual Taxes
- $4,416
Year Built
- Built in 1992
Lot Details
- 1.77 Acre Lot
- Lot Dimensions are 219x409
- Lake Front
- Property fronts a county road
- Street terminates at a dead end
- Unpaved Streets
Parking
- 2 Car Detached Garage
- Garage Door Opener
Home Design
- Pitched Roof
- Asphalt Shingled Roof
- Wood Siding
Interior Spaces
- 2,576 Sq Ft Home
- 1-Story Property
- Woodwork
- Vaulted Ceiling
- Skylights
- Wood Burning Stove
- Living Room with Fireplace
- Wood Flooring
Kitchen
- Range
- Microwave
- Dishwasher
- Disposal
Bedrooms and Bathrooms
- 3 Bedrooms
Laundry
- Dryer
- Washer
Unfinished Basement
- Walk-Out Basement
- Basement Fills Entire Space Under The House
- Natural lighting in basement
Outdoor Features
- Dock Available
- Deck
- Porch
Utilities
- Cooling System Mounted In Outer Wall Opening
- Baseboard Heating
- Well
- Private Sewer
Community Details
- Farm Gdn Subdivision
Listing and Financial Details
- Assessor Parcel Number 28637628170
Ownership History
Purchase Details
Home Financials for this Owner
Home Financials are based on the most recent Mortgage that was taken out on this home.Purchase Details
Home Financials for this Owner
Home Financials are based on the most recent Mortgage that was taken out on this home.Purchase Details
Home Financials for this Owner
Home Financials are based on the most recent Mortgage that was taken out on this home.Map
Similar Homes in Ely, MN
Home Values in the Area
Average Home Value in this Area
Purchase History
| Date | Type | Sale Price | Title Company |
|---|---|---|---|
| Deed | $610,000 | -- | |
| Warranty Deed | $370,000 | -- | |
| Deed | $375,000 | -- |
Mortgage History
| Date | Status | Loan Amount | Loan Type |
|---|---|---|---|
| Open | $360,000 | New Conventional |
Property History
| Date | Event | Price | Change | Sq Ft Price |
|---|---|---|---|---|
| 08/11/2023 08/11/23 | Sold | $610,000 | 0.0% | $519 / Sq Ft |
| 07/07/2023 07/07/23 | Pending | -- | -- | -- |
| 06/28/2023 06/28/23 | For Sale | $610,000 | +64.9% | $519 / Sq Ft |
| 08/19/2019 08/19/19 | Sold | $370,000 | -6.3% | $144 / Sq Ft |
| 07/30/2019 07/30/19 | Pending | -- | -- | -- |
| 06/25/2019 06/25/19 | Price Changed | $395,000 | -5.9% | $153 / Sq Ft |
| 06/13/2019 06/13/19 | Price Changed | $419,900 | -1.2% | $163 / Sq Ft |
| 05/14/2019 05/14/19 | Price Changed | $424,900 | -2.3% | $165 / Sq Ft |
| 05/06/2019 05/06/19 | Price Changed | $434,900 | -1.1% | $169 / Sq Ft |
| 02/01/2019 02/01/19 | For Sale | $439,900 | +17.3% | $171 / Sq Ft |
| 12/15/2014 12/15/14 | Sold | $375,000 | -21.7% | $251 / Sq Ft |
| 10/12/2014 10/12/14 | Pending | -- | -- | -- |
| 11/07/2011 11/07/11 | For Sale | $479,000 | -- | $320 / Sq Ft |
Tax History
| Year | Tax Paid | Tax Assessment Tax Assessment Total Assessment is a certain percentage of the fair market value that is determined by local assessors to be the total taxable value of land and additions on the property. | Land | Improvement |
|---|---|---|---|---|
| 2024 | $2,032 | $601,400 | $223,000 | $378,400 |
| 2023 | $2,070 | $496,300 | $187,100 | $309,200 |
| 2022 | $3,851 | $457,800 | $187,100 | $270,700 |
| 2021 | $3,684 | $414,000 | $192,500 | $221,500 |
| 2020 | $4,208 | $387,500 | $192,500 | $195,000 |
| 2019 | $4,234 | $413,500 | $216,100 | $197,400 |
| 2018 | $4,416 | $413,500 | $216,100 | $197,400 |
| 2017 | $3,897 | $426,500 | $226,800 | $199,700 |
| 2016 | $3,905 | $384,500 | $216,100 | $168,400 |
| 2015 | $3,904 | $386,500 | $216,100 | $170,400 |
| 2014 | $3,904 | $0 | $0 | $0 |
| 2013 | $3,786 | $0 | $0 | $0 |
| 2012 | $4,448 | $0 | $0 | $0 |
Source: NorthstarMLS
MLS Number: NST5143869
APN: 28-6376-28170
- 615 Kellys Lot Rd
- 480 Kawishiwi Trail
- 13848 Queen's Bay Rd
- 13282 Lodge Rd
- 444 Fernberg Rd Unit 10
- 444 Fernberg Rd
- 444 Fernberg Rd Unit Deer Ridge Resort CI
- 3579 Rogers Ave E
- tbd Labrec Klein Trail
- 13872 Outback Rd
- 13434 N Pine Rd
- 611 Circle Dr
- XXX9 Powerhouse Trail
- XXX1 Powerhouse Trail
- XXX10 Powerhouse Trail
- XXX2 Powerhouse Trail
- XXX3 Powerhouse Trail
- XXX4 Powerhouse Trail
- XXX5 Powerhouse Trail
- 1000 Pine Rd
