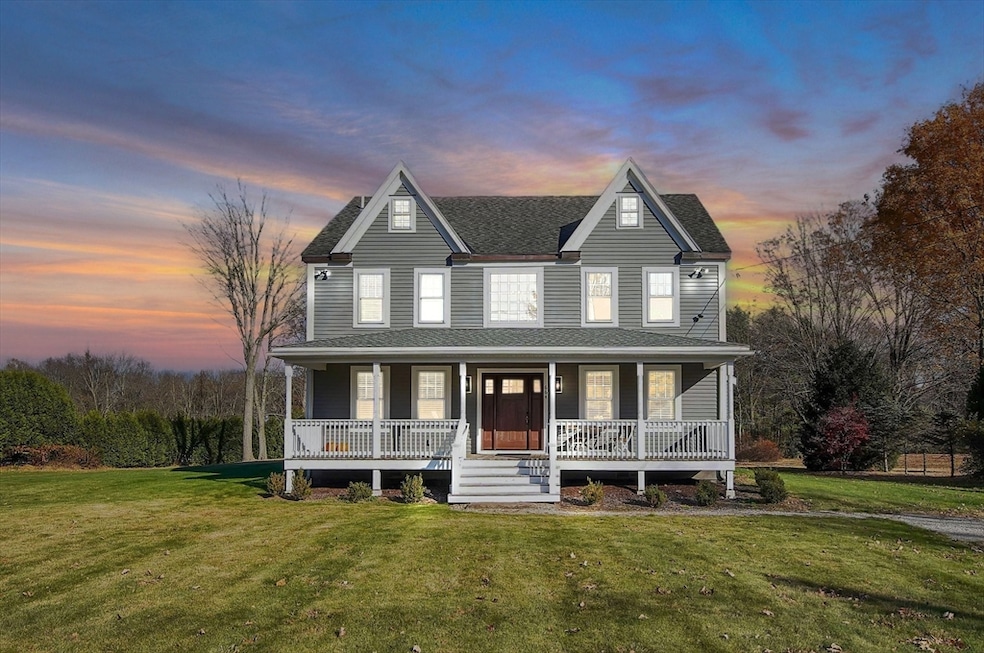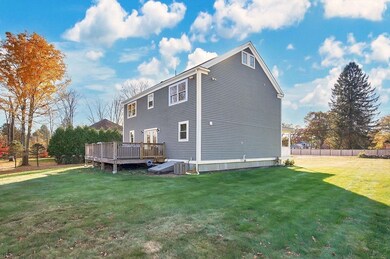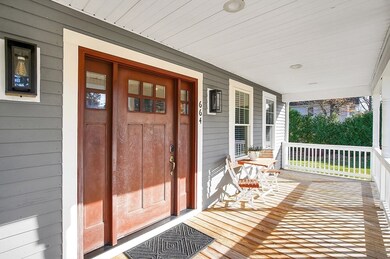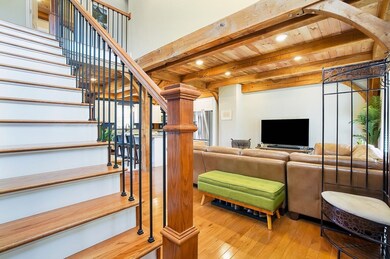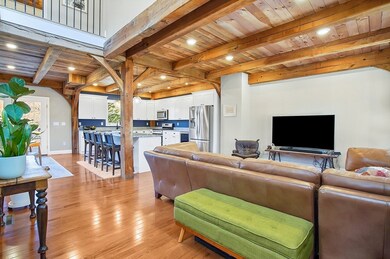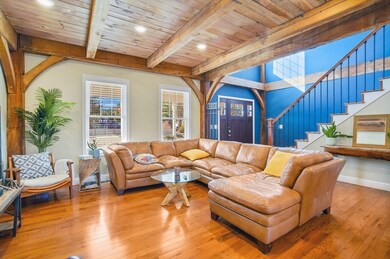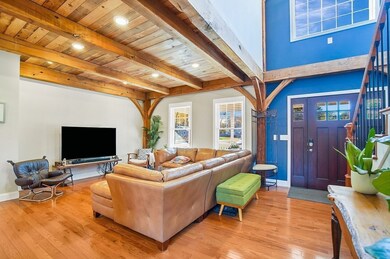
664 Stony Hill Rd Wilbraham, MA 01095
Highlights
- Open Floorplan
- Colonial Architecture
- Cathedral Ceiling
- Minnechaug Regional High School Rated A-
- Deck
- Wood Flooring
About This Home
As of December 2024Prepare to be amazed by this STUNNING Post & Beam Colonial situated on .84 acres, impeccably crafted w/ no details overlooked. You'll fall in love as you approach the charming farmer's porch, but the true architectural beauty unfolds as you enter inside. The 2 story grand foyer leads to a gourmet kitchen featuring white cabinetry, granite ctops, an 8-foot island & gleaming hdwd flrs seamlessly flowing into a family rm & dining rm w/ french atrium door to PRIVATE deck dining. Exquisite custom wood ceilings, post & beams throughout most rooms! FIRST FLOOR BDRM, full bath w/ laundry, while upstairs highlights a spacious main bdrm suite retreat w/ hdwd fls, vaulted post & beam, sunrise views, walk in closet, 3rd story above loft space & beautiful full bth! Two additional bdrms, hdwd flrs, one w/ vaulted post & beam, 3rd story loft above & sunrises! Rounding out is 4th bdrm & spa like full bth. Pretty scenic views from deck area and a great flat backyard!
Home Details
Home Type
- Single Family
Est. Annual Taxes
- $9,300
Year Built
- Built in 2020 | Remodeled
Lot Details
- 0.82 Acre Lot
- Property fronts an easement
- Level Lot
- Property is zoned R26
Parking
- 6 Car Parking Spaces
Home Design
- Colonial Architecture
- Frame Construction
- Shingle Roof
- Concrete Perimeter Foundation
Interior Spaces
- 2,232 Sq Ft Home
- Open Floorplan
- Crown Molding
- Wainscoting
- Beamed Ceilings
- Cathedral Ceiling
- Recessed Lighting
- Insulated Windows
- Entrance Foyer
Kitchen
- Stove
- Range
- Microwave
- Dishwasher
- Stainless Steel Appliances
- Kitchen Island
- Solid Surface Countertops
Flooring
- Wood
- Ceramic Tile
Bedrooms and Bathrooms
- 4 Bedrooms
- Primary bedroom located on second floor
- Walk-In Closet
- 3 Full Bathrooms
- Double Vanity
- Bathtub with Shower
- Separate Shower
Laundry
- Laundry on upper level
- Dryer
- Washer
Unfinished Basement
- Basement Fills Entire Space Under The House
- Interior and Exterior Basement Entry
- Sump Pump
- Block Basement Construction
Outdoor Features
- Bulkhead
- Deck
- Porch
Schools
- Wilbraham Middle School
- Minnechaug High School
Utilities
- Forced Air Heating and Cooling System
- 2 Cooling Zones
- 2 Heating Zones
- Heating System Uses Natural Gas
- 200+ Amp Service
- Electric Water Heater
- Private Sewer
Community Details
- No Home Owners Association
Listing and Financial Details
- Assessor Parcel Number M:11150 B:465 L:4917,3240486
Ownership History
Purchase Details
Home Financials for this Owner
Home Financials are based on the most recent Mortgage that was taken out on this home.Purchase Details
Purchase Details
Home Financials for this Owner
Home Financials are based on the most recent Mortgage that was taken out on this home.Purchase Details
Purchase Details
Home Financials for this Owner
Home Financials are based on the most recent Mortgage that was taken out on this home.Purchase Details
Home Financials for this Owner
Home Financials are based on the most recent Mortgage that was taken out on this home.Map
Similar Homes in Wilbraham, MA
Home Values in the Area
Average Home Value in this Area
Purchase History
| Date | Type | Sale Price | Title Company |
|---|---|---|---|
| Not Resolvable | $414,900 | None Available | |
| Not Resolvable | $133,500 | None Available | |
| Not Resolvable | $120,000 | -- | |
| Not Resolvable | $150,000 | -- | |
| Deed | $132,000 | -- | |
| Deed | $185,000 | -- | |
| Deed | $132,000 | -- | |
| Deed | $185,000 | -- |
Mortgage History
| Date | Status | Loan Amount | Loan Type |
|---|---|---|---|
| Open | $522,500 | Purchase Money Mortgage | |
| Closed | $522,500 | Purchase Money Mortgage | |
| Closed | $331,900 | New Conventional | |
| Previous Owner | $75,000 | No Value Available | |
| Previous Owner | $50,000 | No Value Available | |
| Previous Owner | $15,000 | No Value Available | |
| Previous Owner | $125,000 | No Value Available | |
| Previous Owner | $119,450 | Purchase Money Mortgage |
Property History
| Date | Event | Price | Change | Sq Ft Price |
|---|---|---|---|---|
| 12/20/2024 12/20/24 | Sold | $550,000 | +2.0% | $246 / Sq Ft |
| 10/30/2024 10/30/24 | Pending | -- | -- | -- |
| 10/29/2024 10/29/24 | For Sale | $539,000 | +29.9% | $241 / Sq Ft |
| 12/21/2020 12/21/20 | Sold | $414,900 | 0.0% | $192 / Sq Ft |
| 11/04/2020 11/04/20 | Pending | -- | -- | -- |
| 10/29/2020 10/29/20 | Price Changed | $414,900 | -4.6% | $192 / Sq Ft |
| 10/22/2020 10/22/20 | For Sale | $434,900 | +262.4% | $201 / Sq Ft |
| 08/29/2019 08/29/19 | Sold | $120,000 | -19.7% | $58 / Sq Ft |
| 07/23/2019 07/23/19 | Pending | -- | -- | -- |
| 07/13/2019 07/13/19 | Price Changed | $149,500 | -9.4% | $72 / Sq Ft |
| 07/09/2019 07/09/19 | For Sale | $165,000 | 0.0% | $79 / Sq Ft |
| 06/13/2019 06/13/19 | Pending | -- | -- | -- |
| 05/29/2019 05/29/19 | Price Changed | $165,000 | -10.8% | $79 / Sq Ft |
| 05/06/2019 05/06/19 | Price Changed | $185,000 | -11.9% | $89 / Sq Ft |
| 01/14/2019 01/14/19 | For Sale | $210,000 | -- | $101 / Sq Ft |
Tax History
| Year | Tax Paid | Tax Assessment Tax Assessment Total Assessment is a certain percentage of the fair market value that is determined by local assessors to be the total taxable value of land and additions on the property. | Land | Improvement |
|---|---|---|---|---|
| 2025 | $9,705 | $542,800 | $84,400 | $458,400 |
| 2024 | $9,300 | $502,700 | $84,400 | $418,300 |
| 2023 | $8,186 | $450,100 | $84,400 | $365,700 |
| 2022 | $8,186 | $399,500 | $84,400 | $315,100 |
| 2021 | $3,258 | $141,900 | $89,800 | $52,100 |
| 2020 | $3,176 | $141,900 | $89,800 | $52,100 |
| 2019 | $3,096 | $142,000 | $89,800 | $52,200 |
| 2018 | $3,156 | $139,400 | $89,800 | $49,600 |
| 2017 | $3,067 | $139,400 | $89,800 | $49,600 |
| 2016 | $3,145 | $145,600 | $99,800 | $45,800 |
| 2015 | $3,040 | $145,600 | $99,800 | $45,800 |
Source: MLS Property Information Network (MLS PIN)
MLS Number: 73306803
APN: WILB-011150-000465-004917
- 700 Stony Hill Rd
- 615 Stony Hill Rd
- 717-719 Stony Hill Rd
- 12 Cooley Dr
- 11 Wellfleet Dr
- 8 Patriot Ridge Ln
- 17 Briar Cliff Dr
- 56 Springfield St
- 7 Woodsley Rd
- 2 Cedar Oak Dr
- 884 Stony Hill Rd
- 87 Sandalwood Dr Unit site 39
- 91 Sandalwood Dr Unit site 00
- 99 Sandalwood Dr Unit site 00
- 97 Sandalwood Dr Unit site 00
- 85 Sandalwood Dr Unit site 00
- 95 Sandalwood Dr
- 105 Sandalwood Dr Unit site
- 47 Cypress Ln Unit 47
- 4 Belli Dr
