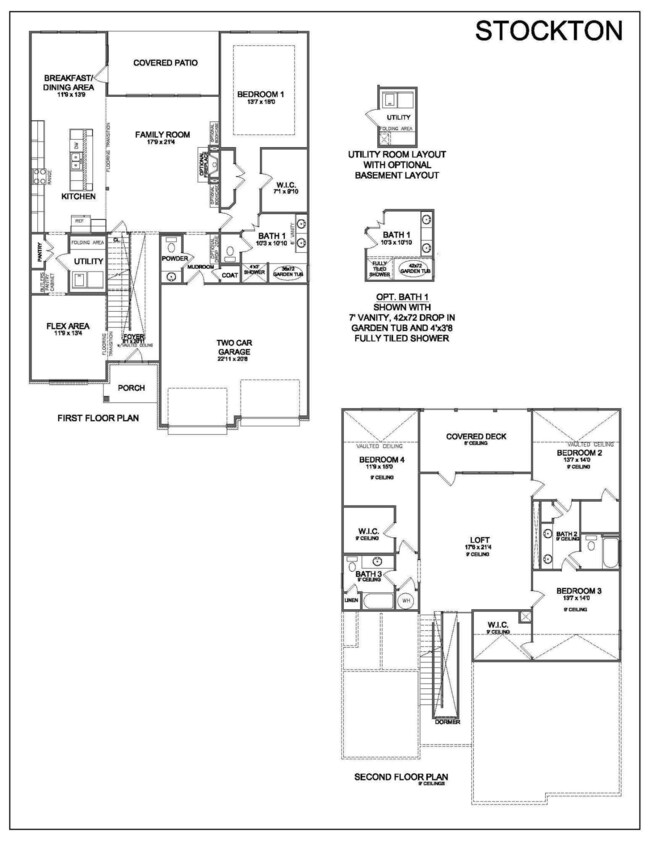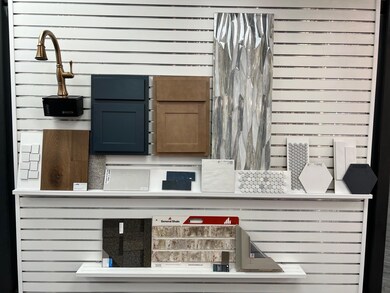
664 Sunny Landing Trail Lexington, KY 40515
Boone Creek East NeighborhoodEstimated Value: $729,000 - $993,000
Highlights
- New Construction
- Waterfront
- Recreation Room
- Edythe Jones Hayes Middle School Rated A
- Deck
- Main Floor Primary Bedroom
About This Home
As of June 2023Elegant & entertaining home on an unfinished basement in The Peninsula, a rare lakeside setting in Southeast Lexington. Upon entering the Stockton plan by Ball Homes, you immediately notice the added details that abound on the main floor. Enjoy a cup of coffee in the sunny breakfast area or on the covered patio overlooking spectacular water views. The open family room features a stone fireplace, built-ins, and a flex area off the entry that can serve as a home office, study, or formal sitting area. The magnificent kitchen is open to the family room and features an island design with a farmhouse sink, stunning quartz countertops, café appliances, and adjoins the flex room via a hallway with a built-in butler's pantry making this home perfect for entertaining. The spacious, first-floor primary suite includes a large walk-in closet, freestanding tub, separate, fully tiled shower, and double bowl vanity creating a dreamy retreat tucked away from it all. Three additional bedrooms, two full baths, and a large central loft are located upstairs with access to the spacious covered deck. This home is beyond anything you could imagine. You truly must see for yourself!
Last Agent to Sell the Property
Christies International Real Estate Bluegrass License #183460 Listed on: 08/31/2022

Home Details
Home Type
- Single Family
Est. Annual Taxes
- $10,757
Year Built
- Built in 2022 | New Construction
Lot Details
- 9,944 Sq Ft Lot
- Waterfront
Parking
- 2 Car Attached Garage
- Driveway
Property Views
- Water
- Neighborhood
Home Design
- Brick Veneer
- Slab Foundation
- Dimensional Roof
Interior Spaces
- 3,289 Sq Ft Home
- 2-Story Property
- Ventless Fireplace
- Gas Log Fireplace
- Insulated Windows
- Window Screens
- Insulated Doors
- Entrance Foyer
- Family Room with Fireplace
- Recreation Room
- Utility Room
- Unfinished Basement
- Walk-Out Basement
- Attic
Kitchen
- Breakfast Bar
- Double Oven
- Gas Range
- Dishwasher
- Disposal
Flooring
- Carpet
- Tile
Bedrooms and Bathrooms
- 4 Bedrooms
- Primary Bedroom on Main
Laundry
- Laundry on main level
- Washer and Electric Dryer Hookup
Outdoor Features
- Deck
Schools
- Brenda Cowan Elementary School
- Edythe J. Hayes Middle School
- Not Applicable Middle School
- Henry Clay High School
Utilities
- Cooling Available
- Forced Air Heating System
- Gas Water Heater
Community Details
- No Home Owners Association
- Built by Ball Homes, LLC.
- The Peninsula Subdivision
Listing and Financial Details
- Builder Warranty
- Assessor Parcel Number LBAR-000664
Ownership History
Purchase Details
Home Financials for this Owner
Home Financials are based on the most recent Mortgage that was taken out on this home.Purchase Details
Purchase Details
Similar Homes in Lexington, KY
Home Values in the Area
Average Home Value in this Area
Purchase History
| Date | Buyer | Sale Price | Title Company |
|---|---|---|---|
| Anderson Hms For Rent Llc | $241,000 | None Listed On Document | |
| Anderson Hms For Rent Llc | $243,000 | None Listed On Document | |
| Farrell Paula | $869,900 | None Listed On Document | |
| Holcomb Alaina | $460,274 | Bluegrass Land Title | |
| Mccarty Construction Incorporated | $225,000 | None Listed On Document |
Property History
| Date | Event | Price | Change | Sq Ft Price |
|---|---|---|---|---|
| 06/02/2023 06/02/23 | Sold | $869,900 | 0.0% | $264 / Sq Ft |
| 09/02/2022 09/02/22 | Pending | -- | -- | -- |
| 08/31/2022 08/31/22 | For Sale | $869,900 | -- | $264 / Sq Ft |
Tax History Compared to Growth
Tax History
| Year | Tax Paid | Tax Assessment Tax Assessment Total Assessment is a certain percentage of the fair market value that is determined by local assessors to be the total taxable value of land and additions on the property. | Land | Improvement |
|---|---|---|---|---|
| 2024 | $10,757 | $869,900 | $0 | $0 |
| 2023 | $2,270 | $183,600 | $0 | $0 |
Agents Affiliated with this Home
-
David Lee Stewart

Seller's Agent in 2023
David Lee Stewart
Christies International Real Estate Bluegrass
(859) 273-3283
13 in this area
228 Total Sales
-
Beth Bell Brown

Buyer's Agent in 2023
Beth Bell Brown
Rector Hayden Realtors
(859) 321-7753
12 in this area
190 Total Sales
Map
Source: ImagineMLS (Bluegrass REALTORS®)
MLS Number: 22019491
APN: 38289690
- 644 Sunny Landing Trail
- 640 Sunny Landing Trail
- 3501 Night Heron Way
- 227 Squires Cir
- 3488 Bay Shoals Dr
- 3445 Night Heron Way
- 3472 Bay Shoals Dr
- 276 Squires Cir
- 3437 Night Heron Way
- 3433 Night Heron Way
- 3460 Bay Shoals Dr
- 3456 Bay Shoals Dr
- 3448 Bay Shoals Dr
- 3413 Night Heron Way
- 3421 Bay Shoals Dr
- 3417 Bay Shoals Dr
- 3416 Night Heron Way
- 3409 Night Heron Way
- 3413 Bay Shoals Dr
- 3409 Bay Shoals Dr
- 664 Sunny Landing Trail
- 668 Sunny Landing Trail
- 660 Sunny Landing Trail
- 656 Sunny Landing Trail
- 672 Sunny Landing Trail
- 661 Sunny Landing Trail
- 676 Sunny Landing Trail
- 652 Sunny Landing Trail
- 657 Sunny Landing Trail
- 665 Sunny Lndg Trail
- 665 Sunny Landing Trail
- 669 Sunny Landing Trail
- 680 Sunny Landing Trail
- 673 Sunny Landing Trail
- 677 Sunny Landing Trail
- 653 Sunny Landing Trail
- 653 Sunny Landing Trail
- 681 Sunny Landing Trail
- 649 Sunny Landing Trail
- 3516 Night Heron Way


