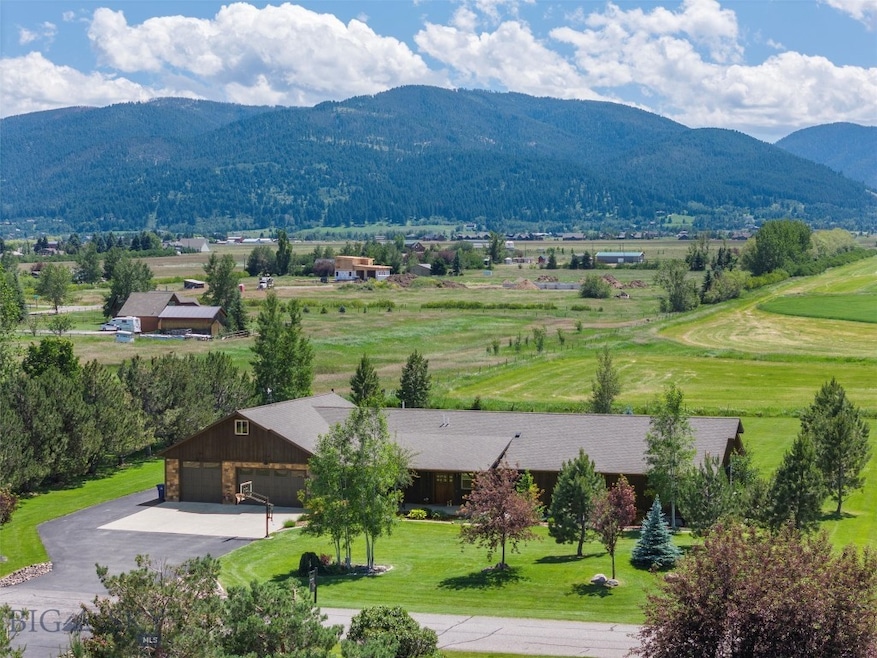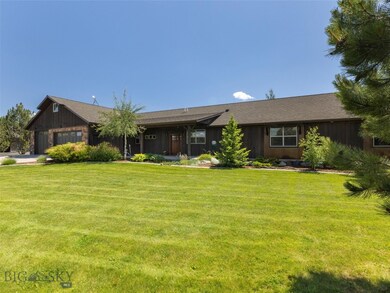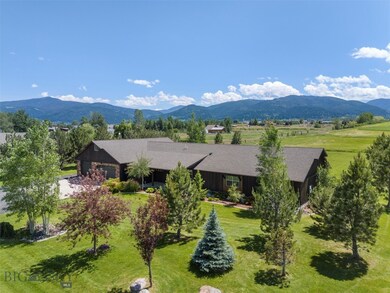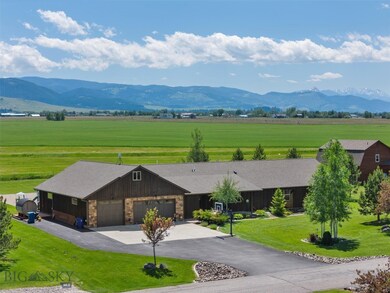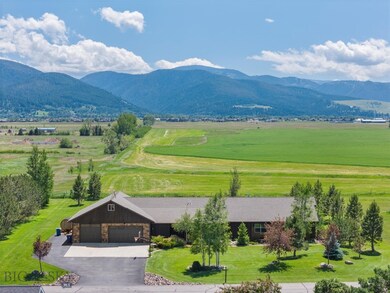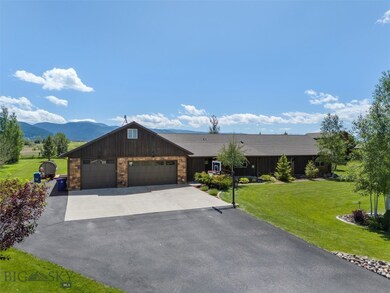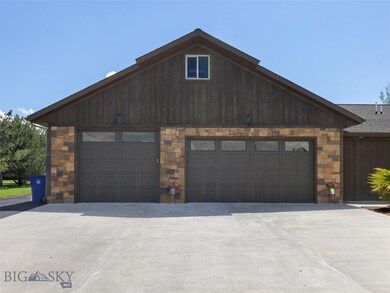
664 Terrance Loop Bozeman, MT 59718
Highlights
- Views of a Farm
- Radiant Floor
- Built-In Double Oven
- Hyalite Elementary School Rated A-
- Home Office
- Tandem Parking
About This Home
As of November 2024Welcome to 664 Terrance Loop, a stunning single-level residence perfectly positioned on a generous 1-acre lot, offering unimpeded mountain views towards the beautiful Hyalite foothills. This 5-bedroom, 4.5-bathroom home showcases authentic Montana style architecture and finishes, blending rustic charm with modern elegance.
Step inside to discover a spacious, open-concept floor plan featuring a gourmet kitchen, perfect for culinary enthusiasts. The kitchen boasts high-end appliances, ample counter space, and a large island, making it ideal for both daily living and entertaining guests. The open concept living area seamlessly flows to the back patio, creating an ideal space for get togethers with family and friends.
The home’s layout includes generously sized bedrooms, each designed for comfort and privacy. The luxurious primary suite features an en-suite bathroom with quality finishes, providing a serene retreat. Each of the four guest bedrooms has access to one of two separate "Jack and Jill" style bathrooms, ensuring convenience and privacy for family members and guests alike. Utilize the office, also with views, for all of your business needs.
Additional highlights include a vast living area with large windows that frame the picturesque mountain views, creating a seamless connection between indoor and outdoor spaces.
One of the home's best features is the 6-car (1,700+ sq ft) garage equipped with radiant floor heat. Whether you are a car enthusiast, looking to build a great home gym or playroom, or just looking for additional interior space, the steady heat and warm floor are a game changer during Bozeman's cooler months. For those with RVs, there is a 220 hook-up conveniently located on the side of the garage. The expansive lot provides endless opportunities for outdoor activities, gardening, or simply enjoying the tranquil surroundings.
Experience the best of Montana living in this exceptional home at 664 Terrance Loop. Schedule your private tour today and make this mountain-view oasis your own.
Last Agent to Sell the Property
Realty One Group Peak License #RBS-70285 Listed on: 09/05/2024

Home Details
Home Type
- Single Family
Est. Annual Taxes
- $6,844
Year Built
- Built in 2009
Lot Details
- 1.14 Acre Lot
- Landscaped
- Sprinkler System
- Zoning described as RS - Residential Suburban
HOA Fees
- $17 Monthly HOA Fees
Parking
- 6 Car Garage
- Tandem Parking
Property Views
- Farm
- Mountain
Interior Spaces
- 2,952 Sq Ft Home
- 1-Story Property
- Family Room
- Dining Room
- Home Office
- Radiant Floor
Kitchen
- Built-In Double Oven
- Cooktop
- Microwave
- Dishwasher
Bedrooms and Bathrooms
- 5 Bedrooms
Laundry
- Laundry Room
- Dryer
- Washer
Utilities
- Central Air
- Heating Available
- Well
- Septic Tank
- Phone Available
Community Details
- Association fees include road maintenance
- Lazy T H Estates Subdivision
Listing and Financial Details
- Exclusions: hot tub, sauna
- Assessor Parcel Number RGG33412
Ownership History
Purchase Details
Home Financials for this Owner
Home Financials are based on the most recent Mortgage that was taken out on this home.Purchase Details
Home Financials for this Owner
Home Financials are based on the most recent Mortgage that was taken out on this home.Purchase Details
Purchase Details
Home Financials for this Owner
Home Financials are based on the most recent Mortgage that was taken out on this home.Similar Homes in Bozeman, MT
Home Values in the Area
Average Home Value in this Area
Purchase History
| Date | Type | Sale Price | Title Company |
|---|---|---|---|
| Warranty Deed | -- | Titleone | |
| Warranty Deed | -- | Security Title Company | |
| Joint Tenancy Deed | -- | Security Title Company | |
| Warranty Deed | -- | Security Title Company |
Mortgage History
| Date | Status | Loan Amount | Loan Type |
|---|---|---|---|
| Previous Owner | $1,415,000 | Commercial | |
| Previous Owner | $386,822 | FHA | |
| Previous Owner | $388,666 | FHA | |
| Previous Owner | $466,436 | Future Advance Clause Open End Mortgage | |
| Previous Owner | $558,750 | Construction | |
| Previous Owner | $100,256 | Unknown |
Property History
| Date | Event | Price | Change | Sq Ft Price |
|---|---|---|---|---|
| 11/06/2024 11/06/24 | Sold | -- | -- | -- |
| 10/21/2024 10/21/24 | Pending | -- | -- | -- |
| 09/05/2024 09/05/24 | For Sale | $1,499,000 | +42.8% | $508 / Sq Ft |
| 12/29/2020 12/29/20 | Sold | -- | -- | -- |
| 11/29/2020 11/29/20 | Pending | -- | -- | -- |
| 10/05/2020 10/05/20 | For Sale | $1,050,000 | -- | $356 / Sq Ft |
Tax History Compared to Growth
Tax History
| Year | Tax Paid | Tax Assessment Tax Assessment Total Assessment is a certain percentage of the fair market value that is determined by local assessors to be the total taxable value of land and additions on the property. | Land | Improvement |
|---|---|---|---|---|
| 2024 | $6,261 | $1,191,100 | $0 | $0 |
| 2023 | $6,844 | $1,191,100 | $0 | $0 |
| 2022 | $4,400 | $672,611 | $0 | $0 |
| 2021 | $4,905 | $672,611 | $0 | $0 |
| 2020 | $5,053 | $606,991 | $0 | $0 |
| 2019 | $4,947 | $606,991 | $0 | $0 |
| 2018 | $4,787 | $540,106 | $0 | $0 |
| 2017 | $3,979 | $540,106 | $0 | $0 |
| 2016 | $3,699 | $467,800 | $0 | $0 |
| 2015 | $3,513 | $440,900 | $0 | $0 |
| 2014 | $3,749 | $275,706 | $0 | $0 |
Agents Affiliated with this Home
-
Ryan Martello

Seller's Agent in 2024
Ryan Martello
Realty One Group Peak
(406) 570-2052
53 Total Sales
-
Mike Harper

Buyer's Agent in 2024
Mike Harper
Westslope Real Estate
(406) 539-3179
22 Total Sales
-
Kristen Hoell

Seller's Agent in 2020
Kristen Hoell
Berkshire Hathaway - Bozeman
(406) 684-5686
120 Total Sales
-
Marc Parent

Buyer's Agent in 2020
Marc Parent
Realty One Group Peak
(406) 579-1708
116 Total Sales
Map
Source: Big Sky Country MLS
MLS Number: 395469
APN: 06-0798-35-1-02-04-0000
- 619 Terrance Loop
- 6 Valley View Way
- 193 Lucille Ln
- 115 Maya Way
- 6133 Bigelow Rd
- 7543 Fowler Ln
- TBD Johnson Rd
- 5204 Patterson Rd
- Lot 31 Glendale Loop
- Lot 34 Glendale Loop
- Lot 28 Glendale Loop
- Lot 2 Reilley Rd
- Lot 30 Glendale Loop
- Lot 8 Reilley Rd
- Lot 17 Reilley Rd
- Lot 35 Glendale Loop
- Lot 32 Glendale Loop
- Lot 19 Reilley Rd
- Lot 18 Reilley Rd
- Lot 16 Glendale Loop
