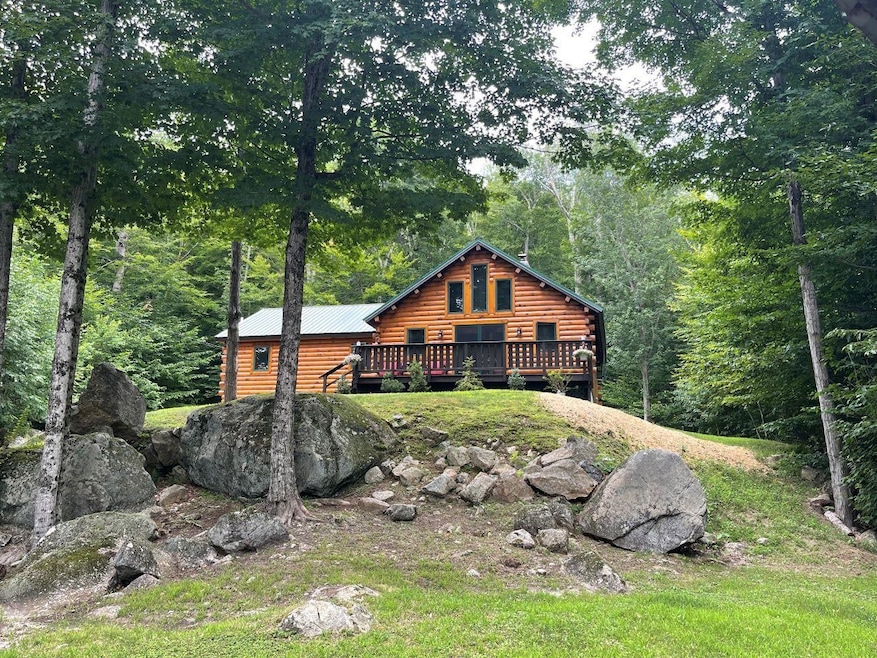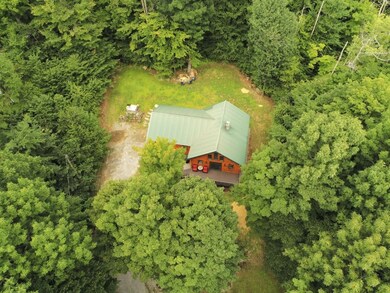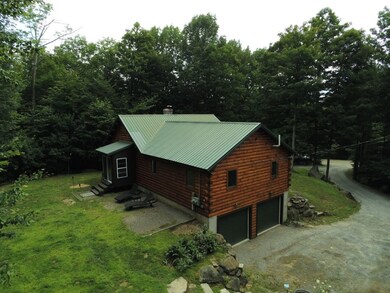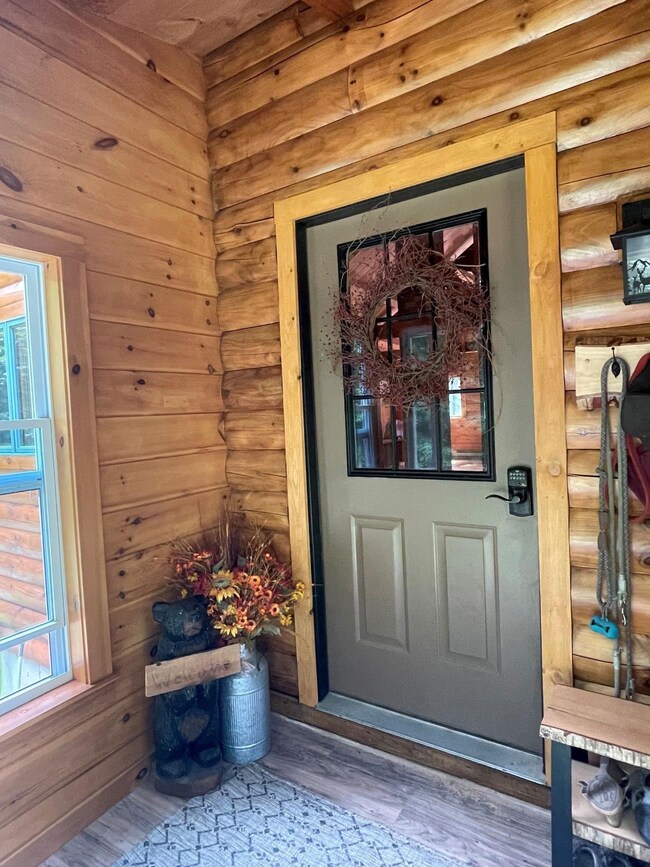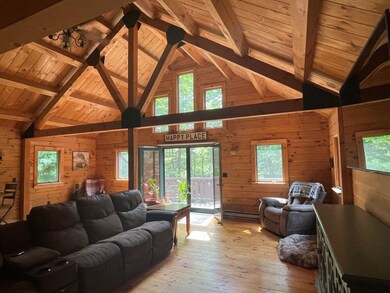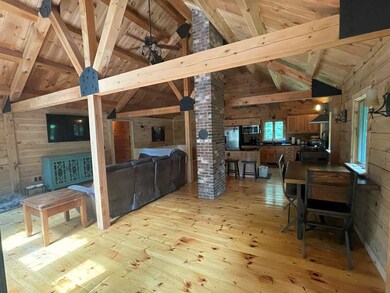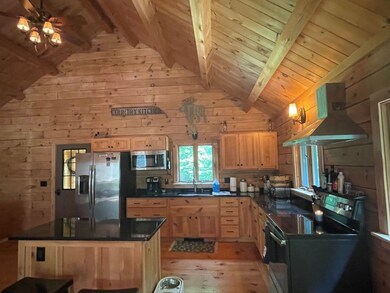
664 Tigola Trail Stoddard, NH 03464
Highlights
- Community Boat Slip
- Clubhouse
- Wood Burning Stove
- Water Access
- Deck
- Wooded Lot
About This Home
As of January 2025Explore this stunningly renovated, custom log home situated on a private 3.2 acres, less than 1 mile from Highland Lake, in low-tax Stoddard, NH! This home features a spacious open-concept floor plan, cathedral ceiling, French doors that lead to the large front deck, and freshly finished basement. As you step inside, you'll be greeted by beautiful pine flooring, aged logs & beams throughout, and an expansive Great Room full of natural light that showcases this homes craftsmanship. The recently updated kitchen has granite countertops, stainless steel appliances, and an oversized island. On the main floor, the primary and two additional bedrooms with great closet space, have all been recently refurbished, and shine with natural night. The main bathroom was recently renovated as well with many beautiful accent features. Downstairs, the brand-new finished basement features additional living space, office nook, 3/4 bath, several closets, large utility/laundry room, and walkout to the 2-car garage. Outside, this Coventry log home showcases its natural beauty, recently undergoing a meticulous restoration, being fully hand sanded, chinked, stained, and sealed for a turn-key package. Move in ready, and a real must see! Careful with GPS!!
Home Details
Home Type
- Single Family
Est. Annual Taxes
- $3,683
Year Built
- Built in 2005
Lot Details
- 3.2 Acre Lot
- Property fronts a private road
- Lot Sloped Up
- Wooded Lot
HOA Fees
- $60 Monthly HOA Fees
Parking
- 2 Car Garage
- Gravel Driveway
Home Design
- Log Cabin
- Concrete Foundation
- Metal Roof
Interior Spaces
- 1-Story Property
- Woodwork
- Cathedral Ceiling
- Wood Burning Stove
- Open Floorplan
- Wood Flooring
- Fire and Smoke Detector
Kitchen
- Electric Range
- Stove
- <<microwave>>
- Dishwasher
- Kitchen Island
Bedrooms and Bathrooms
- 3 Bedrooms
Laundry
- Dryer
- Washer
Partially Finished Basement
- Heated Basement
- Walk-Out Basement
- Basement Fills Entire Space Under The House
- Connecting Stairway
- Interior Basement Entry
- Laundry in Basement
Outdoor Features
- Water Access
- Shared Private Water Access
- Deck
- Outbuilding
Schools
- James Faulkner Elementary School
- Keene Middle School
- Keene High School
Utilities
- Pellet Stove burns compressed wood to generate heat
- 200+ Amp Service
- Private Water Source
- Drilled Well
- Septic Tank
- Leach Field
- High Speed Internet
- Phone Available
Listing and Financial Details
- Tax Lot 05
- 17% Total Tax Rate
Community Details
Overview
- $100 One-Time Secondary Association Fee
- Association fees include buy in fee, hoa fee
- Hiddenlake Subdivision
Amenities
- Clubhouse
Recreation
- Community Boat Slip
- Community Boat Launch
- Heated Community Pool
- Trails
Ownership History
Purchase Details
Home Financials for this Owner
Home Financials are based on the most recent Mortgage that was taken out on this home.Purchase Details
Home Financials for this Owner
Home Financials are based on the most recent Mortgage that was taken out on this home.Purchase Details
Home Financials for this Owner
Home Financials are based on the most recent Mortgage that was taken out on this home.Purchase Details
Home Financials for this Owner
Home Financials are based on the most recent Mortgage that was taken out on this home.Purchase Details
Home Financials for this Owner
Home Financials are based on the most recent Mortgage that was taken out on this home.Purchase Details
Similar Homes in Stoddard, NH
Home Values in the Area
Average Home Value in this Area
Purchase History
| Date | Type | Sale Price | Title Company |
|---|---|---|---|
| Warranty Deed | $510,000 | None Available | |
| Warranty Deed | $510,000 | None Available | |
| Deed | $475,000 | None Available | |
| Deed | $475,000 | None Available | |
| Deed | $475,000 | None Available | |
| Warranty Deed | $350,000 | None Available | |
| Warranty Deed | $350,000 | None Available | |
| Warranty Deed | $350,000 | None Available | |
| Warranty Deed | $220,000 | -- | |
| Warranty Deed | $220,000 | -- | |
| Warranty Deed | $219,933 | -- | |
| Warranty Deed | $219,933 | -- | |
| Deed | $15,000 | -- | |
| Warranty Deed | $220,000 | -- | |
| Warranty Deed | $219,933 | -- | |
| Deed | $15,000 | -- |
Mortgage History
| Date | Status | Loan Amount | Loan Type |
|---|---|---|---|
| Open | $350,000 | Purchase Money Mortgage | |
| Closed | $350,000 | Purchase Money Mortgage | |
| Previous Owner | $475,000 | VA | |
| Previous Owner | $339,500 | Purchase Money Mortgage | |
| Previous Owner | $198,000 | New Conventional | |
| Previous Owner | $137,000 | Stand Alone Refi Refinance Of Original Loan |
Property History
| Date | Event | Price | Change | Sq Ft Price |
|---|---|---|---|---|
| 01/13/2025 01/13/25 | Sold | $510,000 | +2.0% | $232 / Sq Ft |
| 12/08/2024 12/08/24 | Pending | -- | -- | -- |
| 12/05/2024 12/05/24 | For Sale | $500,000 | +5.3% | $228 / Sq Ft |
| 08/29/2024 08/29/24 | Sold | $475,000 | -4.0% | $221 / Sq Ft |
| 08/02/2024 08/02/24 | Pending | -- | -- | -- |
| 07/22/2024 07/22/24 | For Sale | $494,900 | +41.4% | $231 / Sq Ft |
| 07/15/2022 07/15/22 | Sold | $350,000 | +12.9% | $246 / Sq Ft |
| 06/07/2022 06/07/22 | Pending | -- | -- | -- |
| 06/06/2022 06/06/22 | For Sale | $309,900 | +40.9% | $217 / Sq Ft |
| 08/15/2017 08/15/17 | Sold | $220,000 | -8.3% | $154 / Sq Ft |
| 07/19/2017 07/19/17 | Pending | -- | -- | -- |
| 07/05/2017 07/05/17 | For Sale | $239,900 | +9.1% | $168 / Sq Ft |
| 04/29/2016 04/29/16 | Sold | $219,900 | -12.0% | $154 / Sq Ft |
| 03/29/2016 03/29/16 | Pending | -- | -- | -- |
| 06/03/2015 06/03/15 | For Sale | $249,900 | -- | $175 / Sq Ft |
Tax History Compared to Growth
Tax History
| Year | Tax Paid | Tax Assessment Tax Assessment Total Assessment is a certain percentage of the fair market value that is determined by local assessors to be the total taxable value of land and additions on the property. | Land | Improvement |
|---|---|---|---|---|
| 2024 | $4,304 | $365,990 | $89,400 | $276,590 |
| 2023 | $3,683 | $216,910 | $52,640 | $164,270 |
| 2022 | $3,542 | $216,910 | $52,640 | $164,270 |
| 2021 | $3,594 | $216,910 | $52,640 | $164,270 |
| 2020 | $3,559 | $216,910 | $52,640 | $164,270 |
| 2019 | $3,275 | $216,910 | $52,640 | $164,270 |
| 2018 | $3,136 | $183,640 | $44,400 | $139,240 |
| 2016 | $2,753 | $183,640 | $44,400 | $139,240 |
| 2014 | $2,922 | $183,640 | $44,400 | $139,240 |
| 2013 | $3,508 | $222,890 | $54,400 | $168,490 |
Agents Affiliated with this Home
-
Betsy Wasson

Seller's Agent in 2025
Betsy Wasson
BHHS Verani Windham
(603) 521-4076
54 Total Sales
-
Cyd Scott

Buyer's Agent in 2025
Cyd Scott
Cohn & Company
(413) 275-9359
46 Total Sales
-
Brian Michaud

Seller's Agent in 2024
Brian Michaud
Dow Hill Realty
(603) 831-1627
87 Total Sales
-
Amy Reisert

Buyer's Agent in 2022
Amy Reisert
Borderline Realty, LLC
(603) 899-3297
167 Total Sales
-
D
Seller's Agent in 2017
David Malone
Coldwell Banker Realty Gilford NH
-
Erika Folliard

Buyer's Agent in 2017
Erika Folliard
Spotlight Realty
(603) 493-7999
87 Total Sales
Map
Source: PrimeMLS
MLS Number: 5006055
APN: STOD-000107-000000-000005
- 0 Tiogla Trail
- M111 L24&25 Tigola Trail
- 41 N Hidden Lake Rd
- 110-43 Kings Hwy
- 110-41 Kings Hwy
- 115 Beaver Lake Dr
- 115 Tigola Trail
- M115 L54 Tigola Trail
- 906 Shedd Hill Rd
- 2261 Valley Rd
- 155 Eva Ln
- 00 Whitney Rd
- 38 W Shore Cir
- 2105 Valley Rd
- 146 Anderson Rd
- 1018 Route 123 N
- Map 135 Lot 13 New Hampshire 123
- 15 Deadbrook Rd
- 1472 Valley Rd
- 1170 Valley Rd
