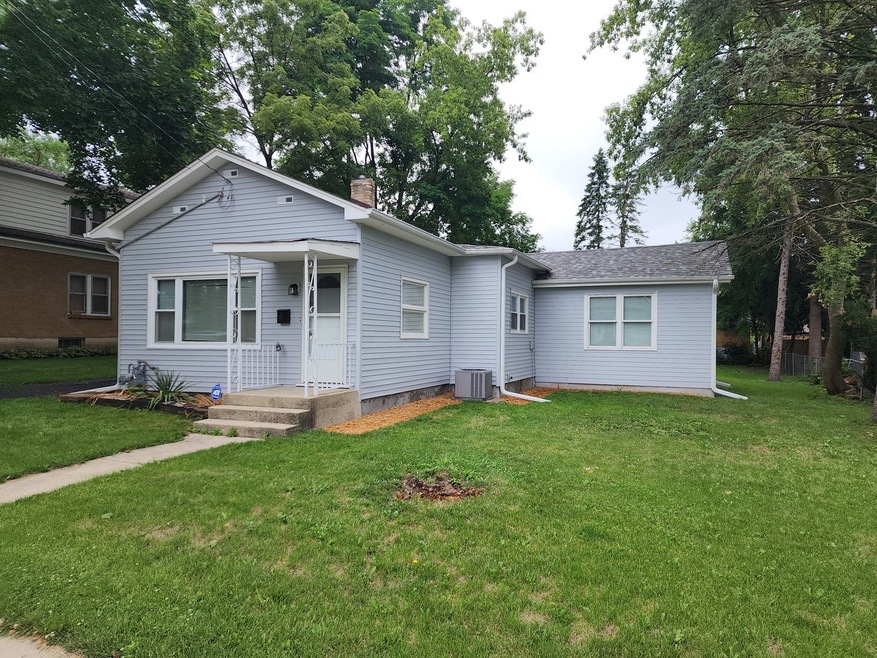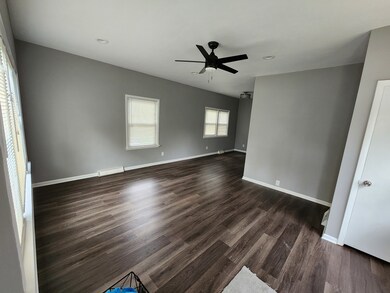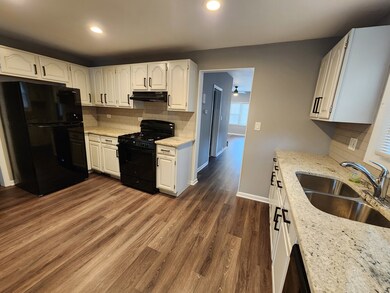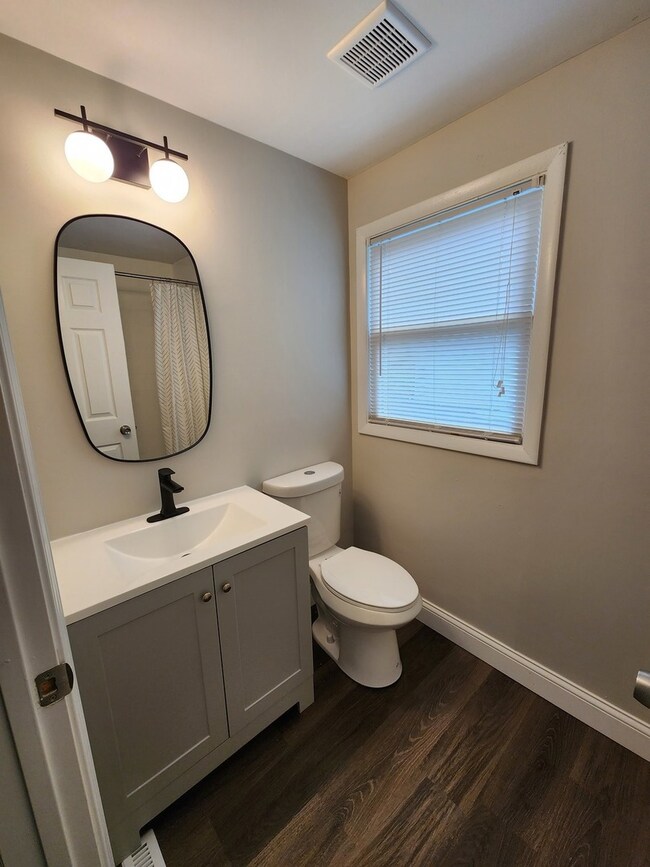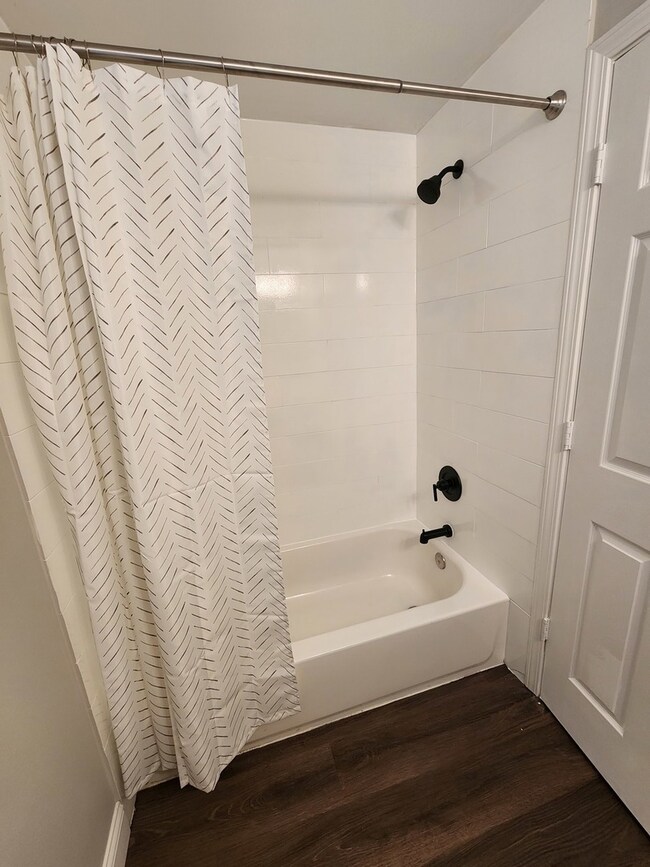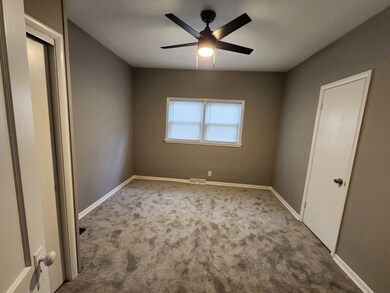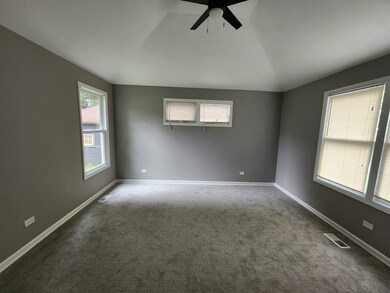
Highlights
- Ranch Style House
- Living Room
- Forced Air Heating and Cooling System
- 2 Car Detached Garage
- Laundry Room
- Dining Room
About This Home
As of August 2023COME CHECK OUT THIS UPDATED RANCH WITH DETACH 2 CAR GARAGE AND BIG YARD. THIS HOME HAS UPDATED BATHROOMS, UPDATED KITCHEN, MAIN FLOOR LAUNDRY ROOM, NEW TEAR OFF ROOF, NEW SIDING, VINYL WINDOWS, UPDATED ELECTRIC PANEL, NEWER FURNACE AND A/C, COPPER WATER LINES. FULL BASEMENT FOR STORAGE. LISTING AGENT HAS INTEREST IN PROPERTY.
Last Buyer's Agent
Berkshire Hathaway HomeServices Starck Real Estate License #475189859

Home Details
Home Type
- Single Family
Est. Annual Taxes
- $3,966
Year Built
- Built in 1900 | Remodeled in 2016
Lot Details
- Lot Dimensions are 66x132
- Paved or Partially Paved Lot
Parking
- 2 Car Detached Garage
- Parking Included in Price
Home Design
- Ranch Style House
- Asphalt Roof
- Cedar
Interior Spaces
- 1,062 Sq Ft Home
- Family Room
- Living Room
- Dining Room
- Laminate Flooring
- Pull Down Stairs to Attic
Kitchen
- Range with Range Hood
- Dishwasher
Bedrooms and Bathrooms
- 2 Bedrooms
- 2 Potential Bedrooms
Laundry
- Laundry Room
- Electric Dryer Hookup
Unfinished Basement
- Basement Fills Entire Space Under The House
- Crawl Space
Utilities
- Forced Air Heating and Cooling System
- Heating System Uses Natural Gas
Ownership History
Purchase Details
Purchase Details
Home Financials for this Owner
Home Financials are based on the most recent Mortgage that was taken out on this home.Purchase Details
Home Financials for this Owner
Home Financials are based on the most recent Mortgage that was taken out on this home.Purchase Details
Home Financials for this Owner
Home Financials are based on the most recent Mortgage that was taken out on this home.Purchase Details
Purchase Details
Home Financials for this Owner
Home Financials are based on the most recent Mortgage that was taken out on this home.Purchase Details
Purchase Details
Home Financials for this Owner
Home Financials are based on the most recent Mortgage that was taken out on this home.Purchase Details
Home Financials for this Owner
Home Financials are based on the most recent Mortgage that was taken out on this home.Map
Similar Homes in Elgin, IL
Home Values in the Area
Average Home Value in this Area
Purchase History
| Date | Type | Sale Price | Title Company |
|---|---|---|---|
| Sheriffs Deed | $122,000 | None Listed On Document | |
| Warranty Deed | $151,000 | Fidelity National Title | |
| Warranty Deed | $80,000 | Prairie Title | |
| Special Warranty Deed | $46,000 | None Available | |
| Sheriffs Deed | -- | None Available | |
| Deed | -- | Chicago Title Insurance Comp | |
| Warranty Deed | -- | Ticor Title Insurance Co | |
| Warranty Deed | $90,000 | -- | |
| Warranty Deed | $75,000 | -- |
Mortgage History
| Date | Status | Loan Amount | Loan Type |
|---|---|---|---|
| Previous Owner | $7,500 | Stand Alone Second | |
| Previous Owner | $143,800 | New Conventional | |
| Previous Owner | $143,800 | New Conventional | |
| Previous Owner | $13,000 | Credit Line Revolving | |
| Previous Owner | $41,400 | New Conventional | |
| Previous Owner | $107,000 | Purchase Money Mortgage | |
| Previous Owner | $105,000 | Stand Alone First | |
| Previous Owner | $72,000 | No Value Available | |
| Previous Owner | $72,318 | FHA |
Property History
| Date | Event | Price | Change | Sq Ft Price |
|---|---|---|---|---|
| 08/11/2023 08/11/23 | Sold | $240,000 | +9.1% | $226 / Sq Ft |
| 07/15/2023 07/15/23 | Pending | -- | -- | -- |
| 07/14/2023 07/14/23 | For Sale | $220,000 | +175.0% | $207 / Sq Ft |
| 09/20/2016 09/20/16 | Sold | $80,000 | -11.1% | $75 / Sq Ft |
| 08/24/2016 08/24/16 | Pending | -- | -- | -- |
| 08/21/2016 08/21/16 | For Sale | $90,000 | +95.7% | $85 / Sq Ft |
| 08/09/2013 08/09/13 | Sold | $46,000 | -7.8% | $43 / Sq Ft |
| 06/01/2013 06/01/13 | Pending | -- | -- | -- |
| 05/22/2013 05/22/13 | Price Changed | $49,900 | -15.3% | $47 / Sq Ft |
| 04/19/2013 04/19/13 | Price Changed | $58,900 | -6.5% | $55 / Sq Ft |
| 04/15/2013 04/15/13 | For Sale | $63,000 | -- | $59 / Sq Ft |
Tax History
| Year | Tax Paid | Tax Assessment Tax Assessment Total Assessment is a certain percentage of the fair market value that is determined by local assessors to be the total taxable value of land and additions on the property. | Land | Improvement |
|---|---|---|---|---|
| 2023 | $4,363 | $59,186 | $15,809 | $43,377 |
| 2022 | $4,159 | $53,967 | $14,415 | $39,552 |
| 2021 | $3,966 | $50,455 | $13,477 | $36,978 |
| 2020 | $3,846 | $48,167 | $12,866 | $35,301 |
| 2019 | $3,725 | $45,882 | $12,256 | $33,626 |
| 2018 | $3,382 | $40,209 | $11,546 | $28,663 |
| 2017 | $3,293 | $38,012 | $10,915 | $27,097 |
| 2016 | $3,761 | $35,265 | $10,126 | $25,139 |
| 2015 | -- | $32,323 | $9,281 | $23,042 |
| 2014 | -- | $31,924 | $9,166 | $22,758 |
| 2013 | -- | $32,766 | $9,408 | $23,358 |
Source: Midwest Real Estate Data (MRED)
MLS Number: 11831686
APN: 06-23-126-018
- 333 Gertrude St Unit 333
- 624 South St
- 118 Jewett St
- 114 Mallery Ave
- 835 Oak St
- 721 Adams St
- 506 S Edison Ave
- 115 N Union St
- 1 N Worth Ave
- 214 S State St
- 230 S State St
- 3 National St Unit 3
- 5 National St Unit 5
- 7 National St Unit 7
- 50 S State St
- 422 Ryerson Ave
- 50 S Grove Ave Unit 510
- 170 S Clifton Ave
- 155 Lord St
- Lot 305 Wyrenwood Cir
