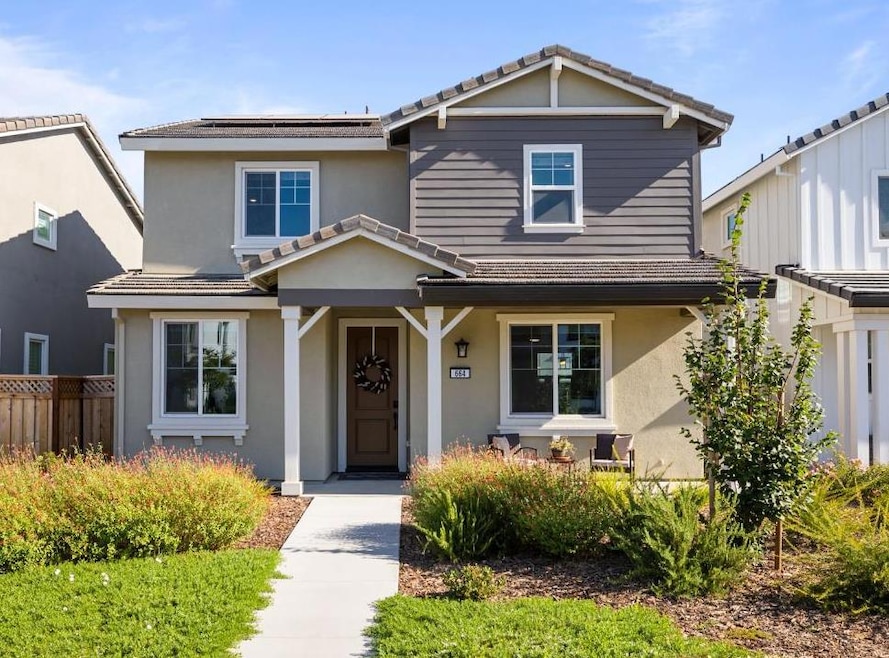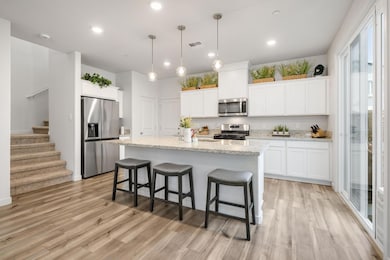664 Whitewater Way West Sacramento, CA 95605
Lighthouse NeighborhoodEstimated payment $3,868/month
Highlights
- Fitness Center
- In Ground Pool
- Craftsman Architecture
- River City High Rated A-
- Solar Power System
- Clubhouse
About This Home
Exquisite 2,146-sf home built in 2024 with gorgeous finishes and $17k in builder upgrades in The Rivers, a West Sacramento pocket of new and established homes close to downtown, Sutter Health Park, river recreation and the vibrant Bridge District. This energy-efficient home features solar and a tankless water heater, with one downstairs bedroom and full bath. Three more bedrooms and 2 full baths are upstairs, as well as laundry room and a loft/flex area for office, play area or exercise room. Open kitchen features granite countertops and 6" granite backsplash, Shaker cabinets and energy-efficient Whirlpool appliances. Kohler and Moen fixtures elevate the kitchen and baths. Enjoy outdoor living spaces on the upgraded front porch and on the backyard patio amid tons of community amenities including pool, walking paths, green space, putting green, community garden, volleyball, rock climbing and more. Two-car garage offers extra storage space and EV compatibility.
Home Details
Home Type
- Single Family
Year Built
- Built in 2024 | Remodeled
Lot Details
- 3,136 Sq Ft Lot
- Wood Fence
- Fenced For Horses
- Sprinklers on Timer
HOA Fees
- $288 Monthly HOA Fees
Parking
- 2 Car Attached Garage
- Rear-Facing Garage
- Garage Door Opener
Home Design
- Craftsman Architecture
- Slab Foundation
- Frame Construction
- Tile Roof
- Stucco
Interior Spaces
- 2,146 Sq Ft Home
- 2-Story Property
- Ceiling Fan
- Double Pane Windows
- ENERGY STAR Qualified Windows with Low Emissivity
- Great Room
- Living Room
- Formal Dining Room
- Loft
Kitchen
- Walk-In Pantry
- Free-Standing Gas Range
- Microwave
- Ice Maker
- Dishwasher
- Kitchen Island
- Granite Countertops
- Disposal
Flooring
- Carpet
- Tile
- Vinyl
Bedrooms and Bathrooms
- 4 Bedrooms
- Main Floor Bedroom
- Primary Bedroom Upstairs
- Walk-In Closet
- 3 Full Bathrooms
- Secondary Bathroom Double Sinks
- Bathtub with Shower
- Separate Shower
- Window or Skylight in Bathroom
Laundry
- Laundry Room
- Laundry on upper level
- Dryer
- Washer
- Laundry Cabinets
Home Security
- Carbon Monoxide Detectors
- Fire and Smoke Detector
- Fire Sprinkler System
Eco-Friendly Details
- ENERGY STAR Qualified Appliances
- Grid-tied solar system exports excess electricity
- ENERGY STAR Qualified Equipment for Heating
- Energy-Efficient Thermostat
- Solar Power System
Pool
- In Ground Pool
- Spa
- Fence Around Pool
Outdoor Features
- Enclosed Patio or Porch
Utilities
- Forced Air Zoned Heating and Cooling System
- Cooling System Powered By Renewable Energy
- 220 Volts
Listing and Financial Details
- Assessor Parcel Number 014-840-043-000
Community Details
Overview
- Association fees include management, common areas, pool, recreation facility, security
- Action Property Management Association, Phone Number (949) 450-0202
- Built by Century Communities
- Trailside At The Rivers Subdivision, Plan 2
- Mandatory home owners association
Amenities
- Clubhouse
Recreation
- Community Playground
- Fitness Center
- Community Pool
- Putting Green
- Park
- Trails
Security
- Security Guard
- Building Fire Alarm
Map
Home Values in the Area
Average Home Value in this Area
Tax History
| Year | Tax Paid | Tax Assessment Tax Assessment Total Assessment is a certain percentage of the fair market value that is determined by local assessors to be the total taxable value of land and additions on the property. | Land | Improvement |
|---|---|---|---|---|
| 2025 | $5,147 | $588,922 | $140,000 | $448,922 |
| 2023 | $5,147 | $102,542 | $102,542 | -- |
Property History
| Date | Event | Price | List to Sale | Price per Sq Ft |
|---|---|---|---|---|
| 10/23/2025 10/23/25 | Price Changed | $599,000 | -4.2% | $279 / Sq Ft |
| 10/03/2025 10/03/25 | Price Changed | $625,000 | -1.6% | $291 / Sq Ft |
| 08/29/2025 08/29/25 | For Sale | $635,000 | -- | $296 / Sq Ft |
Purchase History
| Date | Type | Sale Price | Title Company |
|---|---|---|---|
| Grant Deed | -- | None Listed On Document | |
| Grant Deed | $589,000 | First American Title |
Mortgage History
| Date | Status | Loan Amount | Loan Type |
|---|---|---|---|
| Previous Owner | $463,922 | New Conventional |
Source: MetroList
MLS Number: 225112177
APN: 014-840-043-000
- 672 Whitewater Way
- Plan 1 at The Rivers - Trailside Collection
- Plan 3 at The Rivers - Trailside Collection
- Plan 4 at The Rivers - Trailside Collection
- Plan 2 at The Rivers - Trailside Collection
- 621 Barrett Lake Rd
- 613 Barrett Lake Rd
- 758 Barrett Lake Rd
- 770 Barrett Lake Rd
- 776 Barrett Lake Rd
- 678 Diamond Valley Rd
- 786 Salt River Ln
- 792 Salt River Ln
- 804 Salt River Ln
- 242 McKays Point Place
- 820 Wedge Wood Ct
- 923 Cummins Way
- 2707 Garden Hwy
- 417 A St
- 1025 Carrie St
- 653 Barrett Lk Rd
- 751 Beardsley Dr
- 850 Sacramento Ave
- 608 California St Unit 608
- 2227 River Plaza Dr
- 301 D St
- 321 Bercut Dr
- 415 F St
- 2763 River Plaza Dr
- 777 5th St
- 401 Westacre Rd
- 501 Michigan Blvd
- 2205 Natomas Park Dr
- 2580 W El Camino Ave Unit 5102
- 2580 W El Camino Ave
- 171 Unity Cir
- 2751 W River Dr
- 1611 Madrone Ave
- 1024 2nd St
- 2800 Grasslands Dr







