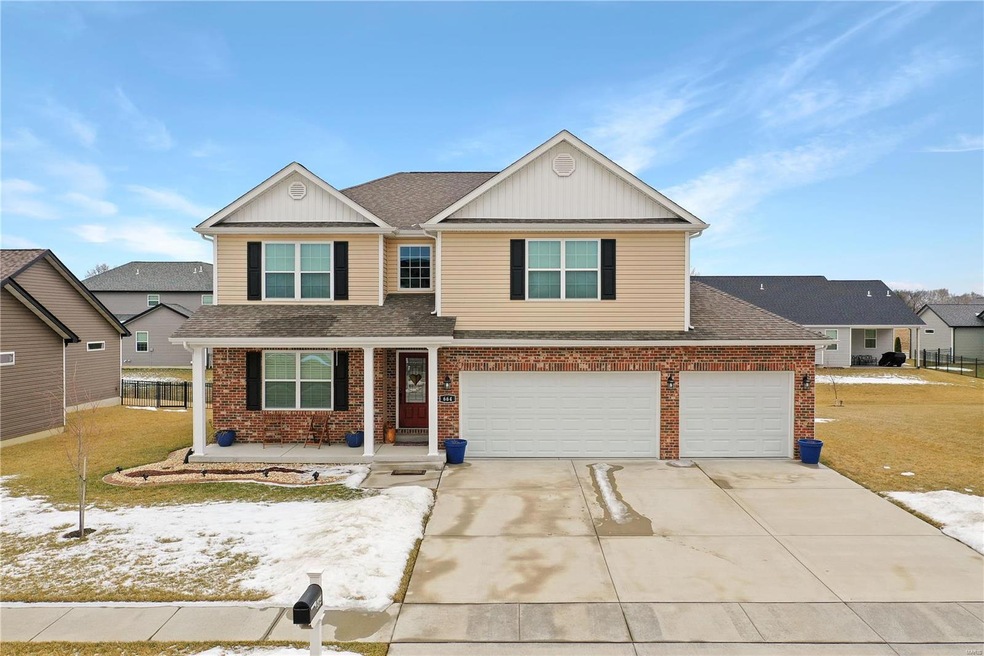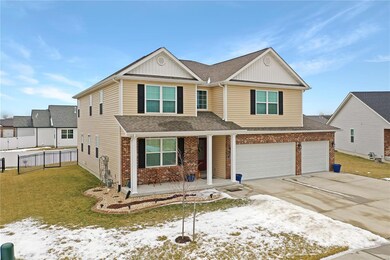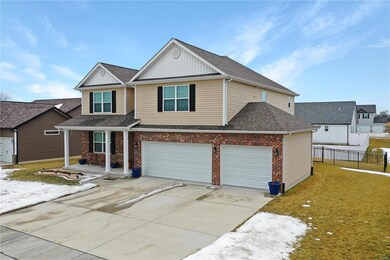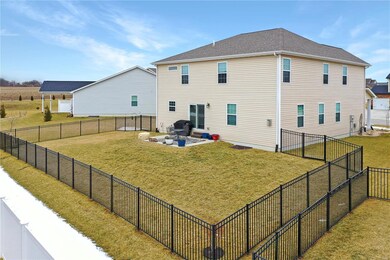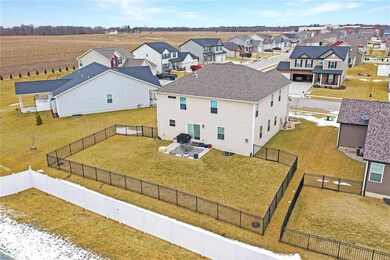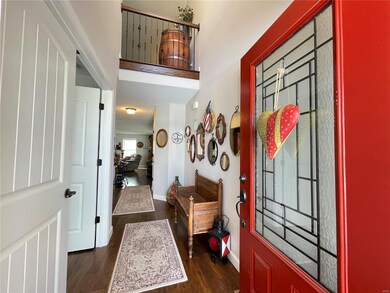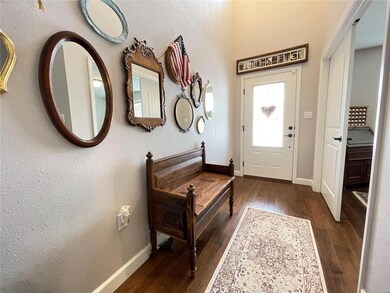
664 Willowbrook Way O'Fallon, IL 62269
Highlights
- Primary Bedroom Suite
- Traditional Architecture
- Formal Dining Room
- Schaefer Elementary School Rated A-
- Mud Room
- Cul-De-Sac
About This Home
As of June 2022Welcome to Millburn Estates in Ofallon Illinois! Beautiful 4 Bedoorm, 3 Bathroom Home w/ Daylight Basement and 3 Car Garage. Home is only 3 years old! Fenced Yard, window treatments and kitchen appliances all stay. Luxurious wood laminate floors throughout the first level. Two Story Foyer, Private Office w/ French Doors. Formal Dining Room, Large Living Room w/ Gas Fireplace. Arched doorway into the huge eat in kitchen. So Many Cabinets! Staggered Cabinets w/ Crown Molding, Planning Desk, Double Pantry, Island w/ breakfast bar overhang and Granite Countertops. Arched doorway Mud Room w/ Bench Seat and under storage and half bath. Upstairs you will find a large family room, Laundry Room, 4 Bedrooms and 2 Bathrooms. The Master Bedroom features an 11x12 Walk-in Closet and Luxury master bath. Double Vanity, Soaking Tub, 48" Shower and linen closet. Three additional nice size bedrooms and a full bathroom on upper level as well. Fenced Yard w/ Patio. (Seller Requests at least 60 day Closing)
Last Agent to Sell the Property
RE/MAX Preferred License #471000866 Listed on: 02/18/2022

Home Details
Home Type
- Single Family
Est. Annual Taxes
- $8,288
Year Built
- Built in 2019
Lot Details
- 9,148 Sq Ft Lot
- Cul-De-Sac
- Fenced
HOA Fees
- $21 Monthly HOA Fees
Parking
- 3 Car Attached Garage
- Garage Door Opener
Home Design
- Traditional Architecture
- Brick Veneer
- Vinyl Siding
Interior Spaces
- 3,064 Sq Ft Home
- 2-Story Property
- Gas Fireplace
- Insulated Windows
- Sliding Doors
- Mud Room
- Entrance Foyer
- Living Room with Fireplace
- Formal Dining Room
- Partially Carpeted
- Unfinished Basement
- Basement Fills Entire Space Under The House
- Laundry on upper level
Kitchen
- Breakfast Bar
- Gas Oven or Range
- <<microwave>>
- Dishwasher
- Kitchen Island
- Disposal
Bedrooms and Bathrooms
- 4 Bedrooms
- Primary Bedroom Suite
- Walk-In Closet
- Primary Bathroom is a Full Bathroom
- Dual Vanity Sinks in Primary Bathroom
- Separate Shower in Primary Bathroom
Outdoor Features
- Patio
Schools
- Ofallon Dist 90 Elementary And Middle School
- Ofallon High School
Utilities
- 90% Forced Air Heating and Cooling System
- Heating System Uses Gas
- Electric Water Heater
Listing and Financial Details
- Assessor Parcel Number 03-24.0-105-026
Ownership History
Purchase Details
Home Financials for this Owner
Home Financials are based on the most recent Mortgage that was taken out on this home.Purchase Details
Home Financials for this Owner
Home Financials are based on the most recent Mortgage that was taken out on this home.Purchase Details
Home Financials for this Owner
Home Financials are based on the most recent Mortgage that was taken out on this home.Similar Homes in the area
Home Values in the Area
Average Home Value in this Area
Purchase History
| Date | Type | Sale Price | Title Company |
|---|---|---|---|
| Warranty Deed | $392,500 | None Available | |
| Warranty Deed | $310,000 | First American Title | |
| Warranty Deed | $44,000 | First American Title |
Mortgage History
| Date | Status | Loan Amount | Loan Type |
|---|---|---|---|
| Open | $195,000 | Construction | |
| Closed | $195,000 | Construction | |
| Previous Owner | $302,920 | VA | |
| Previous Owner | $310,396 | VA | |
| Previous Owner | $310,000 | VA | |
| Previous Owner | $257,600 | Construction |
Property History
| Date | Event | Price | Change | Sq Ft Price |
|---|---|---|---|---|
| 06/01/2022 06/01/22 | Sold | $392,500 | +6.1% | $128 / Sq Ft |
| 02/18/2022 02/18/22 | For Sale | $370,000 | +19.4% | $121 / Sq Ft |
| 02/17/2022 02/17/22 | Pending | -- | -- | -- |
| 02/13/2019 02/13/19 | Sold | $310,000 | 0.0% | $101 / Sq Ft |
| 01/08/2019 01/08/19 | Pending | -- | -- | -- |
| 10/16/2018 10/16/18 | For Sale | $310,000 | -- | $101 / Sq Ft |
Tax History Compared to Growth
Tax History
| Year | Tax Paid | Tax Assessment Tax Assessment Total Assessment is a certain percentage of the fair market value that is determined by local assessors to be the total taxable value of land and additions on the property. | Land | Improvement |
|---|---|---|---|---|
| 2023 | $8,288 | $110,028 | $15,352 | $94,676 |
| 2022 | $3,019 | $91,032 | $15,048 | $75,984 |
| 2021 | $0 | $86,400 | $14,282 | $72,118 |
| 2020 | $0 | $81,843 | $13,529 | $68,314 |
| 2019 | $5,302 | $73,638 | $13,529 | $60,109 |
| 2018 | $28 | $342 | $342 | $0 |
Agents Affiliated with this Home
-
Judy Doyle

Seller's Agent in 2022
Judy Doyle
RE/MAX Preferred
(618) 973-1719
27 in this area
233 Total Sales
-
Toni Lucas

Buyer's Agent in 2022
Toni Lucas
Worth Clark Realty
(618) 973-1479
167 in this area
1,405 Total Sales
-
Lisa Meegan

Seller's Agent in 2019
Lisa Meegan
eXp Realty
(618) 719-9996
223 Total Sales
-
Chad Doyle

Buyer Co-Listing Agent in 2019
Chad Doyle
RE/MAX Preferred
(618) 580-3695
21 in this area
140 Total Sales
Map
Source: MARIS MLS
MLS Number: MIS22008141
APN: 03-24-0-105-026
- 612 Middletown Ct
- 613 Middletown Ct
- 617 Middletown Ct
- 621 Royal Crest Way
- 721 Milburn School Rd
- 1428 Ashfield Glen
- 1438 Arbor Green Trail
- 7000 Windstar Ct
- 7000 Fairbanks St
- 1232 Old Town Bridge
- 212 Ashurst Ln
- 209 Ashurst Ln
- 812 Bridgeway Dr
- 712 Creekwood Ct
- 720 Creekwood Ct
- 716 Creekwood Ct
- 756 Seagate Dr
- 1171 Red Hawk Ridge Ln
- 763 Seagate Dr
- 980 Carnegie Knolls Dr
