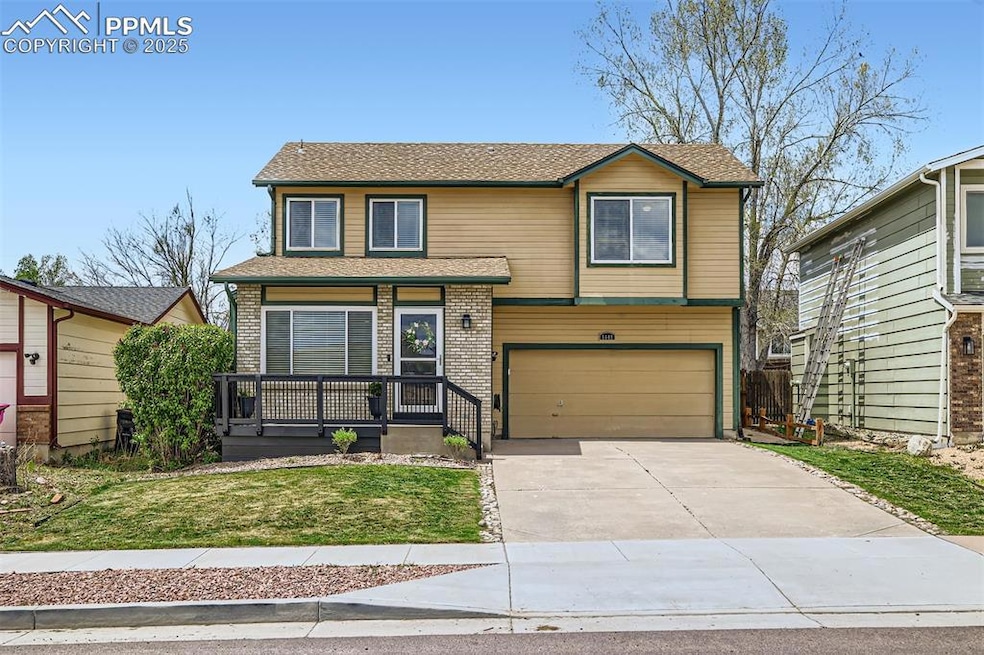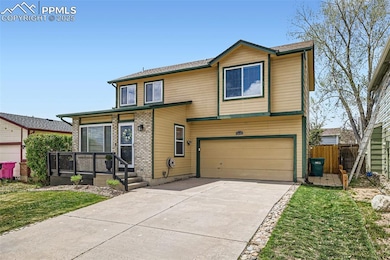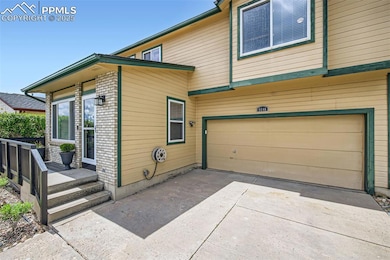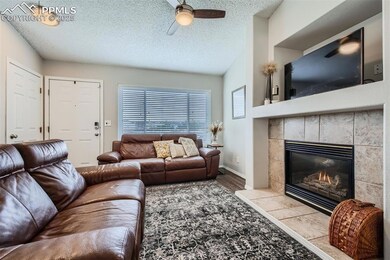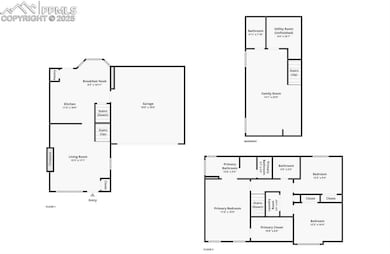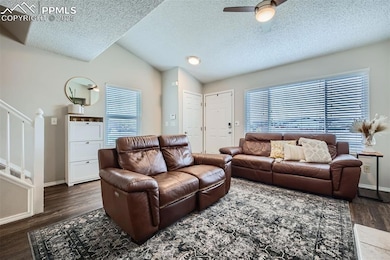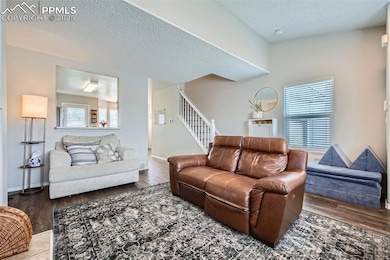
6640 Oakwood Blvd Colorado Springs, CO 80923
Wagon Trails NeighborhoodEstimated payment $2,557/month
Highlights
- Mountain View
- Vaulted Ceiling
- Concrete Porch or Patio
- Property is near a park
- 2 Car Attached Garage
- Shed
About This Home
Welcome to this charming East-facing home nestled in the serene and well-maintained Sundown neighborhood. Thoughtfully updated, including brand-new carpet throughout, this home exudes warmth and care. Upon entry, you’re greeted by soaring ceilings and expansive windows that bathe the interior in abundant natural light. The inviting living room centers around a cozy gas fireplace, perfect for chilly Colorado evenings. Beyond the living room, the spacious kitchen and dining area feature a functional island, generous pantry, and a striking bay window. Step through the kitchen to access your private, fully fenced backyard—beautifully landscaped with automatic sprinklers, mature foliage, a storage shed, and a chicken coop. Upstairs, the oversized primary bedroom boasts a luxurious five-piece en-suite bathroom with a double vanity, a soaking tub, a walk-in shower, and a private commode. A vast walk-in closet provides ample storage. Down the hall, two additional bedrooms share a full bathroom, while a conveniently located laundry closet—complete with a washer and dryer—adds to the home’s practical appeal. The finished basement extends the living space with a sizable bonus room and a well-appointed bathroom. Adding to the home's appeal is the absence of HOA fees, offering you the freedom to truly make this space your own, with front and rear concrete patios. Ideally located between Powers and Austin Bluffs, this home provides easy access to employment centers, entertainment, shopping, and dining throughout Colorado Springs—including the Air Force Academy and Peterson Space Force Base. Welcome home!
Home Details
Home Type
- Single Family
Est. Annual Taxes
- $1,460
Year Built
- Built in 1998
Lot Details
- 4,757 Sq Ft Lot
- Back Yard Fenced
- Landscaped
Parking
- 2 Car Attached Garage
- Garage Door Opener
- Driveway
Home Design
- Brick Exterior Construction
- Shingle Roof
- Masonite
Interior Spaces
- 1,816 Sq Ft Home
- 2-Story Property
- Vaulted Ceiling
- Ceiling Fan
- Gas Fireplace
- Six Panel Doors
- Mountain Views
- Basement Fills Entire Space Under The House
Kitchen
- Self-Cleaning Oven
- Microwave
- Dishwasher
- Disposal
Flooring
- Carpet
- Tile
- Luxury Vinyl Tile
Bedrooms and Bathrooms
- 3 Bedrooms
- 3 Full Bathrooms
Laundry
- Laundry on upper level
- Dryer
- Washer
Outdoor Features
- Concrete Porch or Patio
- Shed
Location
- Property is near a park
- Property near a hospital
- Property is near schools
- Property is near shops
Utilities
- Forced Air Heating and Cooling System
- Heating System Uses Natural Gas
- 220 Volts in Kitchen
- Phone Available
Map
Home Values in the Area
Average Home Value in this Area
Tax History
| Year | Tax Paid | Tax Assessment Tax Assessment Total Assessment is a certain percentage of the fair market value that is determined by local assessors to be the total taxable value of land and additions on the property. | Land | Improvement |
|---|---|---|---|---|
| 2024 | $1,346 | $28,890 | $4,820 | $24,070 |
| 2023 | $1,346 | $28,890 | $4,820 | $24,070 |
| 2022 | $1,286 | $21,470 | $4,000 | $17,470 |
| 2021 | $1,390 | $22,090 | $4,110 | $17,980 |
| 2020 | $1,256 | $17,490 | $3,580 | $13,910 |
| 2019 | $1,250 | $17,490 | $3,580 | $13,910 |
| 2018 | $1,140 | $14,750 | $2,880 | $11,870 |
| 2017 | $1,083 | $14,750 | $2,880 | $11,870 |
| 2016 | $895 | $14,460 | $3,020 | $11,440 |
| 2015 | $892 | $14,460 | $3,020 | $11,440 |
| 2014 | $842 | $13,140 | $3,020 | $10,120 |
Property History
| Date | Event | Price | Change | Sq Ft Price |
|---|---|---|---|---|
| 05/26/2025 05/26/25 | For Sale | $435,000 | 0.0% | $240 / Sq Ft |
| 05/26/2025 05/26/25 | Pending | -- | -- | -- |
| 05/20/2025 05/20/25 | For Sale | $435,000 | 0.0% | $240 / Sq Ft |
| 05/12/2025 05/12/25 | Pending | -- | -- | -- |
| 05/09/2025 05/09/25 | For Sale | $435,000 | +4.3% | $240 / Sq Ft |
| 02/18/2023 02/18/23 | Off Market | $417,000 | -- | -- |
| 02/17/2023 02/17/23 | Sold | $417,000 | +4.3% | $230 / Sq Ft |
| 01/08/2023 01/08/23 | Pending | -- | -- | -- |
| 01/05/2023 01/05/23 | For Sale | $400,000 | -- | $220 / Sq Ft |
Purchase History
| Date | Type | Sale Price | Title Company |
|---|---|---|---|
| Warranty Deed | -- | Stewart Title | |
| Special Warranty Deed | -- | -- | |
| Warranty Deed | $235,200 | Capstone Title | |
| Interfamily Deed Transfer | -- | None Available | |
| Warranty Deed | $187,500 | Heritage Title | |
| Warranty Deed | $169,000 | North American Title Co | |
| Warranty Deed | $136,300 | Stewart Title |
Mortgage History
| Date | Status | Loan Amount | Loan Type |
|---|---|---|---|
| Open | $404,490 | New Conventional | |
| Previous Owner | $286,300 | New Conventional | |
| Previous Owner | $230,939 | FHA | |
| Previous Owner | $120,000 | New Conventional | |
| Previous Owner | $150,000 | New Conventional | |
| Previous Owner | $169,000 | VA | |
| Previous Owner | $138,400 | Unknown | |
| Previous Owner | $139,026 | VA |
Similar Homes in Colorado Springs, CO
Source: Pikes Peak REALTOR® Services
MLS Number: 7429027
APN: 63124-02-016
- 6650 Greylock Dr
- 6760 Oakwood Blvd
- 6547 Pennywhistle Point
- 5185 Balsam St
- 6535 Pennywhistle Point
- 6110 Papoose Ln
- 5043 Fossil Butte Dr
- 6026 Oakwood Blvd
- 6035 Grapevine Dr
- 6655 Wagon Ridge Dr
- 6627 Wagon Ridge Dr
- 6754 Wagon Ridge Dr
- 7269 Grand Prairie Dr
- 5965 Corinth Dr
- Lot 130 Santana Dr Unit 13
- 5542 Sunshade Point
- 5825 Grapevine Dr
- 4914 Sand Hill Dr
- 5540 Prairie Schooner Dr
- 5755 Pamlico Dr
