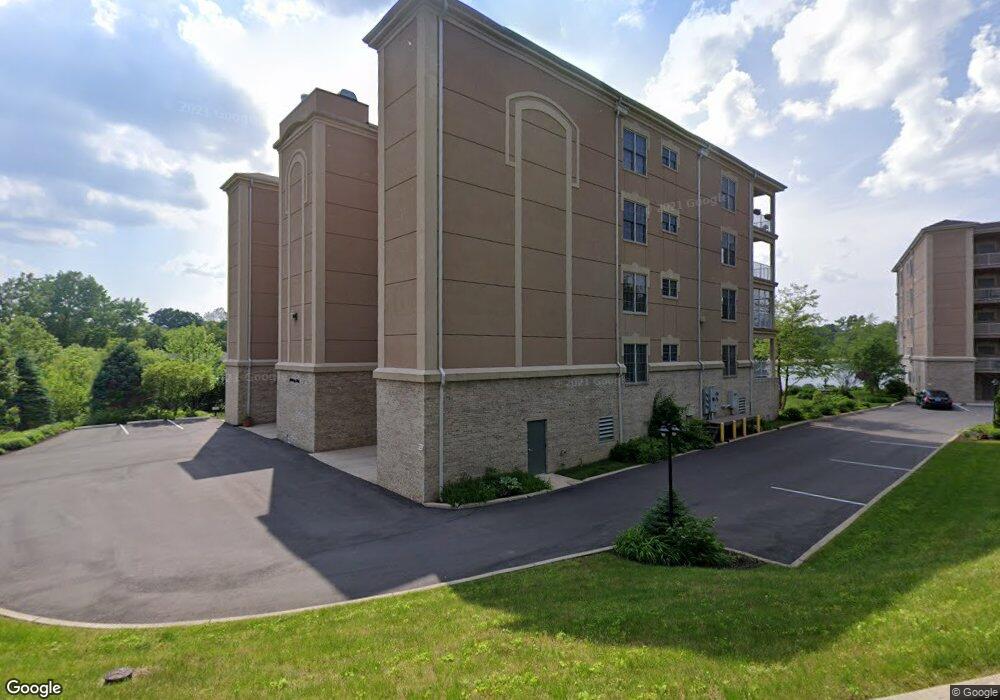6640 Page Blvd Unit 201 Indianapolis, IN 46220
North Central Neighborhood
3
Beds
3
Baths
2,738
Sq Ft
--
Built
About This Home
This home is located at 6640 Page Blvd Unit 201, Indianapolis, IN 46220. 6640 Page Blvd Unit 201 is a home located in Marion County with nearby schools including Fox Hill Elementary School, Northview Middle School, and North Central High School.
Create a Home Valuation Report for This Property
The Home Valuation Report is an in-depth analysis detailing your home's value as well as a comparison with similar homes in the area
Home Values in the Area
Average Home Value in this Area
Tax History Compared to Growth
Map
Nearby Homes
- 6650 Page Blvd Unit 101
- 1802 E 66th St
- 6348 Kingsley Dr
- 1066 Reserve Way
- 6926 Wesley Ct
- 1018 Reserve Way
- 6592 Reserve Dr
- 6590 Reserve Dr
- 931 Junction Place
- 2204 Pamela Dr
- 6343 Maple Dr
- 2028 Burch Dr
- 7250 Fitch Ave
- 6412 Carrollton Ave
- 1607 Broad Ripple Ave
- 6304 Burlington Ave
- 6322 Douglas Rd
- 6182 Primrose Ave
- 1707 E 73rd St
- 6487 N Park Ave
- 6640 Page Blvd Unit 102
- 6640 Page Blvd Unit 301
- 6640 Page Blvd
- 6640 Page Blvd
- 6640 Page Blvd
- 6640 Page Blvd
- 6640 Page Blvd Unit 57
- 6640 Page Blvd Unit 56
- 6640 Page Blvd Unit 8
- 6640 Page Blvd Unit 202
- 6640 Page Blvd Unit 401
- 6640 Page Blvd Unit 402
- 6640 Page Blvd Unit 60
- 6640 Page Blvd Unit 59
- 6650 Page Blvd Unit 201
- 6650 Page Blvd Unit 202
- 6650 Page Blvd
- 6650 Page Blvd
- 6650 Page Blvd
- 6650 Page Blvd
