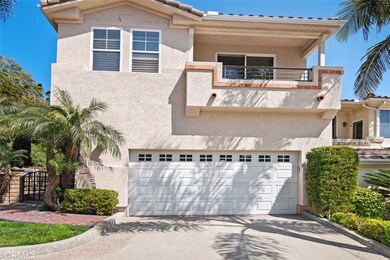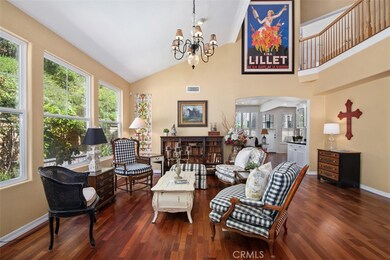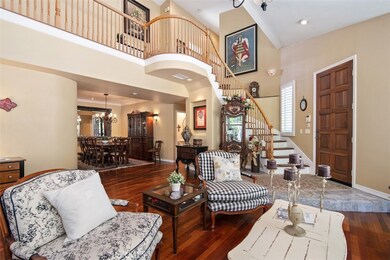
6640 Sitio Palmas Carlsbad, CA 92009
La Costa NeighborhoodHighlights
- No Units Above
- Primary Bedroom Suite
- Fireplace in Primary Bedroom
- La Costa Meadows Elementary Rated A
- Updated Kitchen
- Traditional Architecture
About This Home
As of June 2023Welcome to this rare and highly coveted end unit single family paired home located in the quaint Costa Palmas community. Situated at the end of a small cul-de-sac street, boasting only twelve homes, it offers a fantastic floor plan and is perfect for those who like to entertain.Its unique and expansive wrap-around yard, complete with a private front courtyard, is only 1 of 2 homes that offers such outdoor living which sets it apart from other homes in the neighborhood. The gated entry boasts mature landscaping and manicured succulents which welcomes you to a home that is undeniably special. The beautifully upgraded interior is equally impressive, featuring custom 'Merbau' hardwood floors, Plantation shutters, and high-end finishes throughout. Soaring 2 story volume ceilings highlight the entry and open to the formal living and dining rooms. The gourmet kitchen is a chef's dream come true, equipped with top-of-the-line stainless steel appliances, dramatic black granite counters atop crisp white cabinetry, ideal center island and lots of storage. Adjacent to the kitchen, the breakfast nook, family room and dining room offer a traditional floor plan and plenty of space for entertaining guests. Upstairs, a large hallway leads to the spacious primary suite, which features a double door entry, serene balcony, and luxurious ensuite bathroom with dual sinks, luxurious separate soaking tub and shower, travertine flooring, and a walk-in closet. Three secondary bedrooms, a large hall bath with dual sinks and a separate tub and shower and an individual laundry room complete the second floor. Enjoy the California sunshine and host your family and friends on the oversized patio complete with a built-in BBQ and a raised planter creating a perfect seat wall for guests. Citrus trees, a variety of roses, drought tolerant plants are sprinkled throughout the yard for your daily enjoyment. This home is truly a showpiece, exuding luxury and attention to detail at every turn. Dual fireplaces, dual balconies, freshly painted exteriors, 'Velux' retractable skylights, and newer dual zoned AC units are just a few of the many features that make this property stand out. Storage space abounds in the large 2 garage with custom organizers in addition to a driveway! Don't miss out on the opportunity to make this exceptional property yours today!
Home Details
Home Type
- Single Family
Est. Annual Taxes
- $14,742
Year Built
- Built in 2000
Lot Details
- 5,739 Sq Ft Lot
- End Unit
- No Units Located Below
- 1 Common Wall
- Wrought Iron Fence
- Private Yard
- Front Yard
- Property is zoned R1
HOA Fees
- $175 Monthly HOA Fees
Parking
- 2 Car Direct Access Garage
- Parking Available
Home Design
- Traditional Architecture
- Planned Development
- Tile Roof
Interior Spaces
- 2,947 Sq Ft Home
- 2-Story Property
- Ceiling Fan
- Skylights
- Recessed Lighting
- Double Pane Windows
- Family Room with Fireplace
- Family Room Off Kitchen
- Living Room
- Dining Room
- Fire and Smoke Detector
Kitchen
- Updated Kitchen
- Breakfast Area or Nook
- Open to Family Room
- Walk-In Pantry
- Double Oven
- Gas Cooktop
- Dishwasher
- Kitchen Island
- Granite Countertops
- Pots and Pans Drawers
Flooring
- Wood
- Stone
Bedrooms and Bathrooms
- 4 Bedrooms
- Fireplace in Primary Bedroom
- All Upper Level Bedrooms
- Primary Bedroom Suite
- Walk-In Closet
- Remodeled Bathroom
- Stone Bathroom Countertops
- Dual Sinks
- Dual Vanity Sinks in Primary Bathroom
- Private Water Closet
- Soaking Tub
- Separate Shower
- Closet In Bathroom
Laundry
- Laundry Room
- Laundry on upper level
- Dryer
- Washer
Outdoor Features
- Patio
- Exterior Lighting
- Rain Gutters
- Wrap Around Porch
Schools
- San Marcos High School
Utilities
- Central Heating and Cooling System
Community Details
- Costa Palmas Association, Phone Number (858) 395-1192
- La Costa Subdivision
- Maintained Community
Listing and Financial Details
- Tax Lot 7
- Tax Tract Number 13231
- Assessor Parcel Number 2153303700
- $438 per year additional tax assessments
Ownership History
Purchase Details
Home Financials for this Owner
Home Financials are based on the most recent Mortgage that was taken out on this home.Purchase Details
Purchase Details
Home Financials for this Owner
Home Financials are based on the most recent Mortgage that was taken out on this home.Purchase Details
Home Financials for this Owner
Home Financials are based on the most recent Mortgage that was taken out on this home.Purchase Details
Purchase Details
Home Financials for this Owner
Home Financials are based on the most recent Mortgage that was taken out on this home.Map
Similar Homes in the area
Home Values in the Area
Average Home Value in this Area
Purchase History
| Date | Type | Sale Price | Title Company |
|---|---|---|---|
| Grant Deed | $1,300,000 | California Title Company | |
| Grant Deed | -- | California Title Company | |
| Grant Deed | $695,000 | Lawyers Title | |
| Interfamily Deed Transfer | -- | Investors Title | |
| Interfamily Deed Transfer | -- | Investors Title | |
| Interfamily Deed Transfer | -- | -- | |
| Grant Deed | $355,500 | Chicago Title |
Mortgage History
| Date | Status | Loan Amount | Loan Type |
|---|---|---|---|
| Previous Owner | $437,700 | New Conventional | |
| Previous Owner | $450,000 | New Conventional | |
| Previous Owner | $492,000 | New Conventional | |
| Previous Owner | $499,200 | Unknown | |
| Previous Owner | $100,000 | Credit Line Revolving | |
| Previous Owner | $480,000 | Unknown | |
| Previous Owner | $100,000 | Credit Line Revolving | |
| Previous Owner | $85,000 | Credit Line Revolving | |
| Previous Owner | $356,000 | Unknown | |
| Previous Owner | $124,000 | Credit Line Revolving | |
| Previous Owner | $240,000 | No Value Available |
Property History
| Date | Event | Price | Change | Sq Ft Price |
|---|---|---|---|---|
| 09/10/2024 09/10/24 | Rented | $5,500 | 0.0% | -- |
| 08/24/2024 08/24/24 | For Rent | $5,500 | 0.0% | -- |
| 06/23/2023 06/23/23 | Sold | $1,300,000 | +9.7% | $441 / Sq Ft |
| 05/12/2023 05/12/23 | For Sale | $1,185,000 | -8.8% | $402 / Sq Ft |
| 05/11/2023 05/11/23 | Pending | -- | -- | -- |
| 05/08/2023 05/08/23 | Off Market | $1,300,000 | -- | -- |
| 05/04/2023 05/04/23 | For Sale | $1,185,000 | -- | $402 / Sq Ft |
Tax History
| Year | Tax Paid | Tax Assessment Tax Assessment Total Assessment is a certain percentage of the fair market value that is determined by local assessors to be the total taxable value of land and additions on the property. | Land | Improvement |
|---|---|---|---|---|
| 2024 | $14,742 | $1,326,000 | $846,600 | $479,400 |
| 2023 | $9,245 | $822,604 | $473,442 | $349,162 |
| 2022 | $9,054 | $806,475 | $464,159 | $342,316 |
| 2021 | $8,865 | $790,662 | $455,058 | $335,604 |
| 2020 | $8,765 | $782,555 | $450,392 | $332,163 |
| 2019 | $8,725 | $767,211 | $441,561 | $325,650 |
| 2018 | $8,514 | $752,168 | $432,903 | $319,265 |
| 2017 | $91 | $737,420 | $424,415 | $313,005 |
| 2016 | $8,216 | $722,962 | $416,094 | $306,868 |
| 2015 | $8,069 | $712,103 | $409,844 | $302,259 |
| 2014 | $7,860 | $698,155 | $401,816 | $296,339 |
Source: California Regional Multiple Listing Service (CRMLS)
MLS Number: OC23068718
APN: 215-330-37
- 6804 Urubu St Unit 2
- 2874 Luciernaga St
- 2819 Unicornio St
- 7028 Corintia St
- 3110 Sello Ln Unit 68
- 6981 Corte Langosta
- 2732 Luciernaga St
- 6823 Corintia St
- 6829 Corintia St
- 6921 Corte Langosta
- Lot # 258 Luciernaga St Unit 258
- 6709 Cantil St
- 6584 Corte la Paz
- 2640 Luciernaga St Unit 1
- 6327 Chorlito St
- 2700 Argonauta St
- 6553 Corte Cisco
- 2700 Socorro Ln
- 2927 Rancho Cortes
- 3048 Avenida Christina Unit 115






