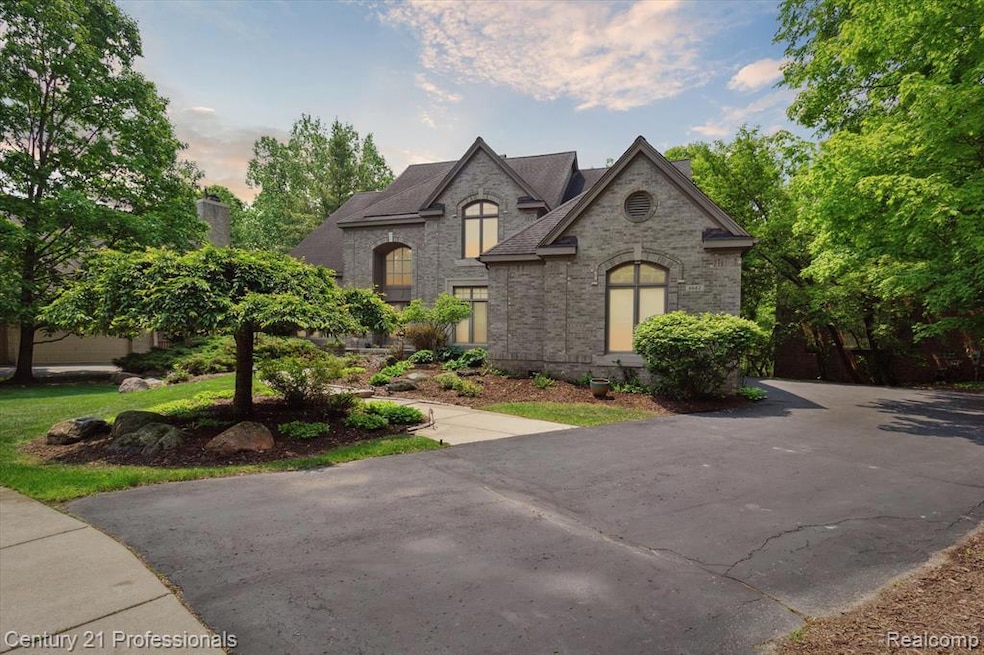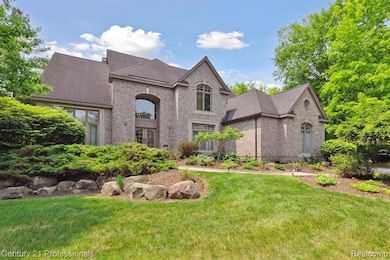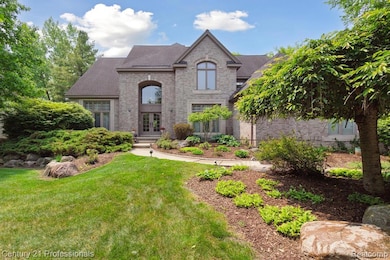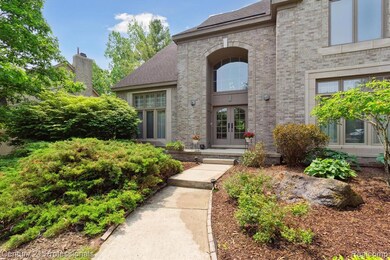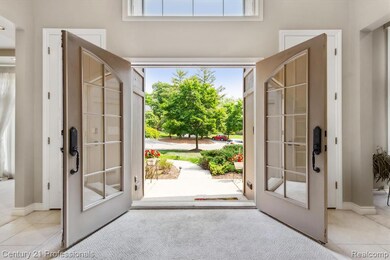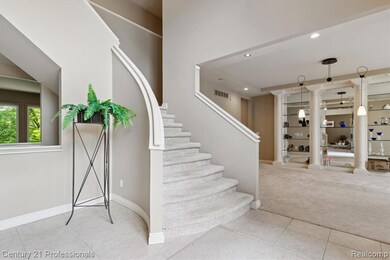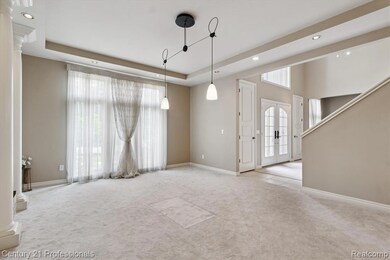6642 Carlyle Ct West Bloomfield, MI 48322
Estimated payment $5,367/month
Highlights
- Colonial Architecture
- Fireplace in Primary Bedroom
- Balcony
- Walled Lake Central High School Rated A-
- Deck
- 3 Car Direct Access Garage
About This Home
Welcome to 6642 Carlyle Court, a meticulously maintained, luxurious custom residence nestled in the prestigious
Hills of Chelsea Park—one of West Bloomfield's most desirable communities. This grand estate offers the ideal
blend of sophistication, comfort, and thoughtful design, perfect for both elegant entertaining and relaxed living. Located in the highly rated Walled Lake School District this home offers unmatched convenience in a private,
wooded setting over looking a tranquil pond. Boasting over 5,500 square feet of finished living space, including a 4,000 sq. ft. main level and 1,500 sq. ft. walkout lower level, this home features four spacious bedrooms, four full baths, and two half baths. High ceilings (10 feet or more) throughout the main floor create an open, airy feel, enhanced by expansive windows that invite natural light. Upon entry, you're welcomed by a dramatic two-and-a-half-story foyer with double front doors, a turned staircase with landing, and an imported German designer light fixture. Every detail exudes elegance, from the eight-foot solid core doors with brass and ebony hardware to the engineered trusses that ensure squeak-free floors. Too many features of this property and not enough space to so please ask for a pdf of all the features and benefits.
Listing Agent
Century 21 Professionals Livonia License #6501270916 Listed on: 06/07/2025
Home Details
Home Type
- Single Family
Est. Annual Taxes
Year Built
- Built in 1995
Lot Details
- 0.34 Acre Lot
- Cul-De-Sac
HOA Fees
- $108 Monthly HOA Fees
Home Design
- Colonial Architecture
- Brick Exterior Construction
- Poured Concrete
- Asphalt Roof
Interior Spaces
- 3,984 Sq Ft Home
- 2-Story Property
- Wet Bar
- Furnished or left unfurnished upon request
- Double Sided Fireplace
- Gas Fireplace
- Entrance Foyer
- Great Room with Fireplace
- Library with Fireplace
- Dishwasher
Bedrooms and Bathrooms
- 4 Bedrooms
- Fireplace in Primary Bedroom
Finished Basement
- Sump Pump
- Fireplace in Basement
Parking
- 3 Car Direct Access Garage
- Garage Door Opener
Outdoor Features
- Balcony
- Deck
- Patio
- Porch
Location
- Ground Level
Utilities
- Forced Air Heating System
- Heating System Uses Natural Gas
- Programmable Thermostat
- Natural Gas Water Heater
- High Speed Internet
- Cable TV Available
Listing and Financial Details
- Assessor Parcel Number 1832101030
Community Details
Overview
- Jbcpropertymanagement.Com Association, Phone Number (586) 254-3000
- The Hills Of Chelsea Park 1 Subdivision
Amenities
- Laundry Facilities
Map
Home Values in the Area
Average Home Value in this Area
Tax History
| Year | Tax Paid | Tax Assessment Tax Assessment Total Assessment is a certain percentage of the fair market value that is determined by local assessors to be the total taxable value of land and additions on the property. | Land | Improvement |
|---|---|---|---|---|
| 2024 | $6,368 | $368,870 | $0 | $0 |
| 2022 | $6,004 | $312,780 | $37,310 | $275,470 |
| 2021 | $9,445 | $305,810 | $0 | $0 |
| 2020 | $5,657 | $305,620 | $37,310 | $268,310 |
| 2018 | $9,226 | $316,760 | $37,310 | $279,450 |
| 2015 | -- | $278,320 | $0 | $0 |
| 2014 | -- | $257,260 | $0 | $0 |
| 2011 | -- | $230,560 | $0 | $0 |
Property History
| Date | Event | Price | List to Sale | Price per Sq Ft |
|---|---|---|---|---|
| 11/13/2025 11/13/25 | Price Changed | $825,000 | -4.6% | $207 / Sq Ft |
| 08/01/2025 08/01/25 | For Sale | $865,000 | 0.0% | $217 / Sq Ft |
| 07/25/2025 07/25/25 | Pending | -- | -- | -- |
| 06/07/2025 06/07/25 | For Sale | $865,000 | -- | $217 / Sq Ft |
Purchase History
| Date | Type | Sale Price | Title Company |
|---|---|---|---|
| Interfamily Deed Transfer | -- | Title Solutions Agency Llc |
Mortgage History
| Date | Status | Loan Amount | Loan Type |
|---|---|---|---|
| Closed | $934,500 | FHA |
Source: Realcomp
MLS Number: 20251003271
APN: 18-32-101-030
- 6775 Carlyle Crossing
- 6517 Chelsea Bridge
- 6986 Crosswell Dr
- 6993 Crosswell Dr
- 6601 Pembridge Hill
- 7296 Green Farm Rd Unit 133
- 6621 Glenshaw Ct
- 7219 Oakwood Dr
- 7276 Somerby
- 7288 Danbrooke Unit 125
- 7156 Sturnbridge Unit 90
- 6291 Pheasant Run
- 7453 Pepper Creek
- 6540 Ridgefield Cir Unit 204
- 6740 Ridgefield Cir Unit 103
- 6608 Minnow Pond Dr
- 7418 Rafford Ln
- 6715 Maple Lakes Dr Unit 70
- 6693 Maple Lakes Dr Unit 62
- 6677 Maple Lakes Dr
- 7517 Arbors Blvd
- 6660 Maple Lakes Dr
- 6687 Maple Lakes Dr Unit 57
- 7950 Brandywine Blvd
- 6423 Silverbrook W
- 6358 Timberwood S
- 38872 Country Cir Unit 90
- 6350 Aldingbrooke Circle Rd N
- 5521 Walnut Cir W Unit 39
- 35527 Springvale St
- 6463 Royal Pointe Dr
- 5652 Drake Hollow Dr E Unit 31
- 5658 Drake Hollow Dr E Unit 29
- 5762 Drake Hollow Dr W Unit 5
- 39365 Village Green Blvd
- 5460 Bentley Rd
- 7065 Deerwood Trail Unit 27
- 5305 Wright Way S Unit 84
- 6569 Whispering Woods Dr Unit 73
- 6618 Shadowood Dr
