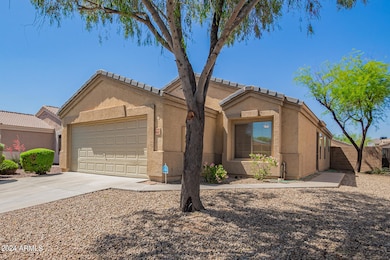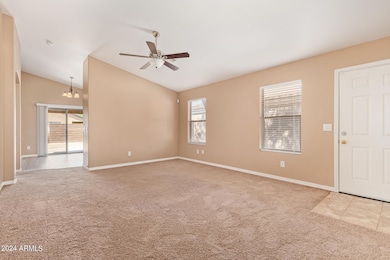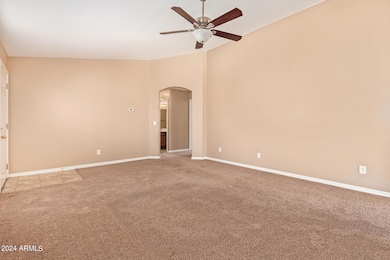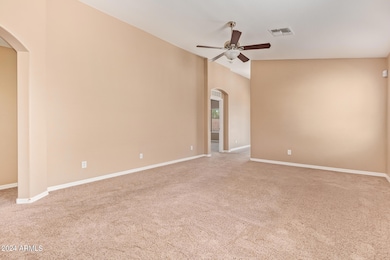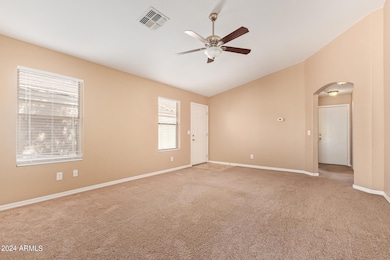6642 E Flynn Ave Florence, AZ 85132
Highlights
- Vaulted Ceiling
- Eat-In Kitchen
- Double Vanity
- Covered Patio or Porch
- Soaking Tub
- Central Air
About This Home
Fabulous one-story gem! This 3-bed, 2-bath home features vinyl plank floors, vaulted ceilings, and soothing paint. The spacious kitchen boasts plenty of counter space and oak colored cabinets. Enjoy the main suite with a private bathroom, walk-in closet, and an enclosed garden tub/shower combination. Plus, ceiling fans in each room! The nice sized backyard is a clean slate. Make it your own magical oasis! Move-in ready!
Listing Agent
Desert Masters Realty & Property Management License #BR547696000 Listed on: 09/05/2025
Home Details
Home Type
- Single Family
Year Built
- Built in 2006
Lot Details
- 4,929 Sq Ft Lot
- Desert faces the front of the property
- Block Wall Fence
- Front Yard Sprinklers
- Sprinklers on Timer
Parking
- 2 Car Garage
Home Design
- Wood Frame Construction
- Tile Roof
- Stucco
Interior Spaces
- 1,281 Sq Ft Home
- 1-Story Property
- Vaulted Ceiling
- Ceiling Fan
- Eat-In Kitchen
Flooring
- Carpet
- Laminate
Bedrooms and Bathrooms
- 3 Bedrooms
- Primary Bathroom is a Full Bathroom
- 2 Bathrooms
- Double Vanity
- Soaking Tub
Laundry
- 220 Volts In Laundry
- Washer Hookup
Outdoor Features
- Covered Patio or Porch
Schools
- Anthem Elementary School
- Florence High School
Utilities
- Central Air
- Heating unit installed on the ceiling
- High Speed Internet
- Cable TV Available
Community Details
- Property has a Home Owners Association
- Oasis At Magic Ranch Association, Phone Number (480) 573-8999
- Built by DR Horton
- Oasis At Magic Ranch Unit II Subdivision
Listing and Financial Details
- Property Available on 9/5/25
- $26 Move-In Fee
- 12-Month Minimum Lease Term
- $85 Application Fee
- Tax Lot 364
- Assessor Parcel Number 200-75-365
Map
Property History
| Date | Event | Price | List to Sale | Price per Sq Ft |
|---|---|---|---|---|
| 01/23/2026 01/23/26 | Under Contract | -- | -- | -- |
| 12/23/2025 12/23/25 | Price Changed | $1,390 | -7.0% | $1 / Sq Ft |
| 11/17/2025 11/17/25 | Price Changed | $1,495 | -3.5% | $1 / Sq Ft |
| 11/05/2025 11/05/25 | Price Changed | $1,550 | -8.8% | $1 / Sq Ft |
| 09/05/2025 09/05/25 | For Rent | $1,700 | +13.7% | -- |
| 10/01/2022 10/01/22 | Rented | $1,495 | 0.0% | -- |
| 08/22/2022 08/22/22 | Price Changed | $1,495 | -6.3% | $1 / Sq Ft |
| 07/27/2022 07/27/22 | For Rent | $1,595 | -- | -- |
Source: Arizona Regional Multiple Listing Service (ARMLS)
MLS Number: 6915923
APN: 200-75-365
- 6785 E Stacy St
- 24013 N Mojave Ln Unit V
- 6636 E Quiet Retreat
- 23527 N Desert Dr
- 23706 N High Dunes Dr
- 6712 E Haven Ave
- 23608 N High Dunes Dr Unit 1
- 24099 N Desert Dr
- 23941 N High Dunes Dr
- 23983 N High Dunes Dr
- 24243 N Cargo Ave
- 6698 E Summerset Rd
- 6717 E Lush Vista View
- 23717 N Desert Agave St
- 6022 E Sotol Dr
- 24512 N Shelton Way
- 5947 E Oasis Blvd
- 5976 E Sunrise Cir
- 5926 E Oasis Blvd
- 5989 E Sunrise Cir

