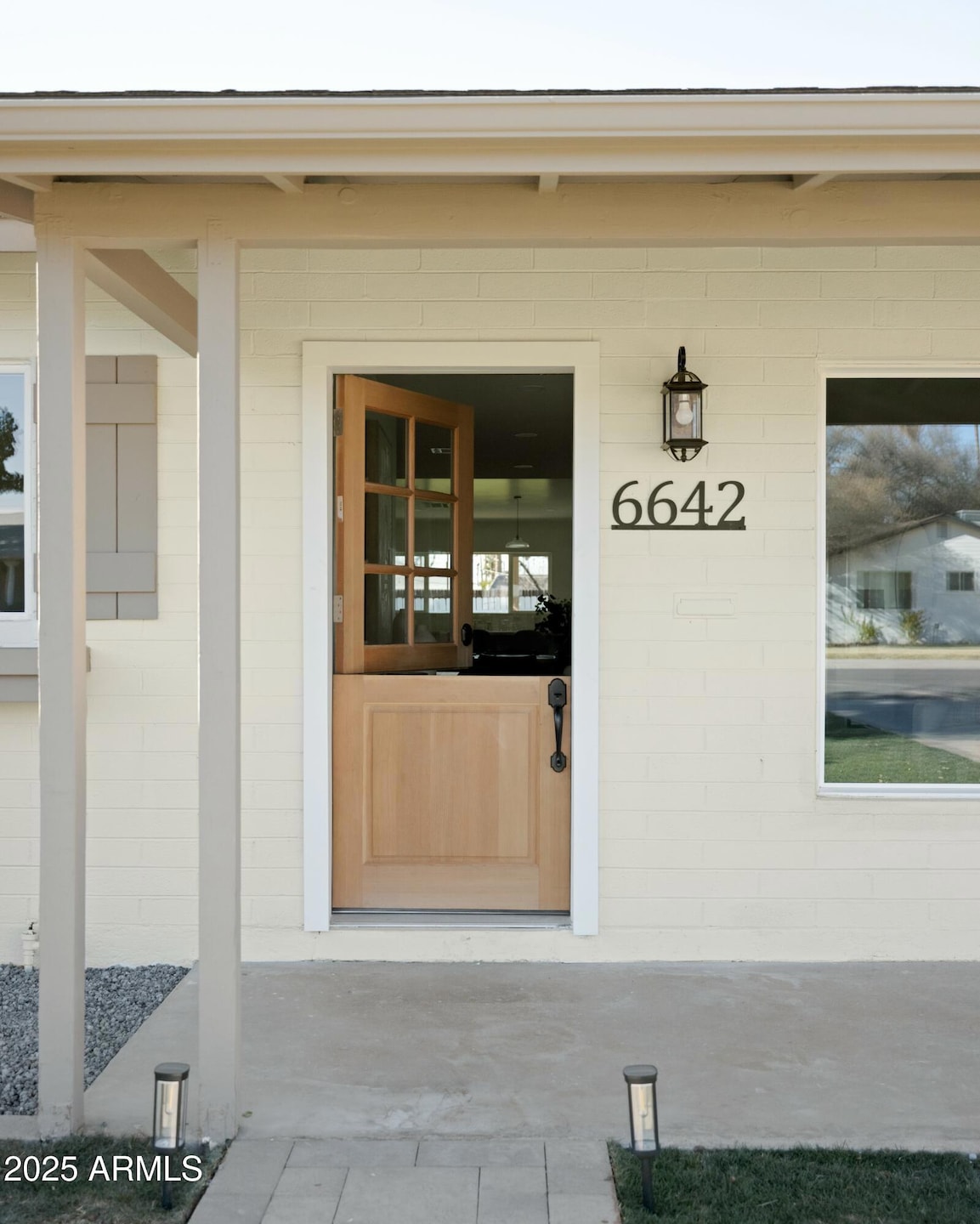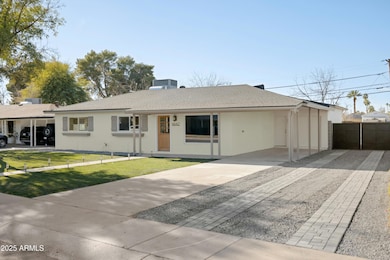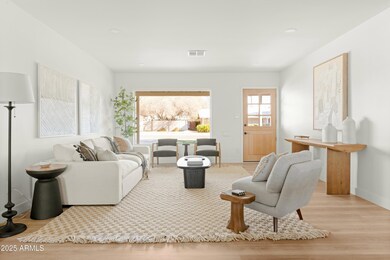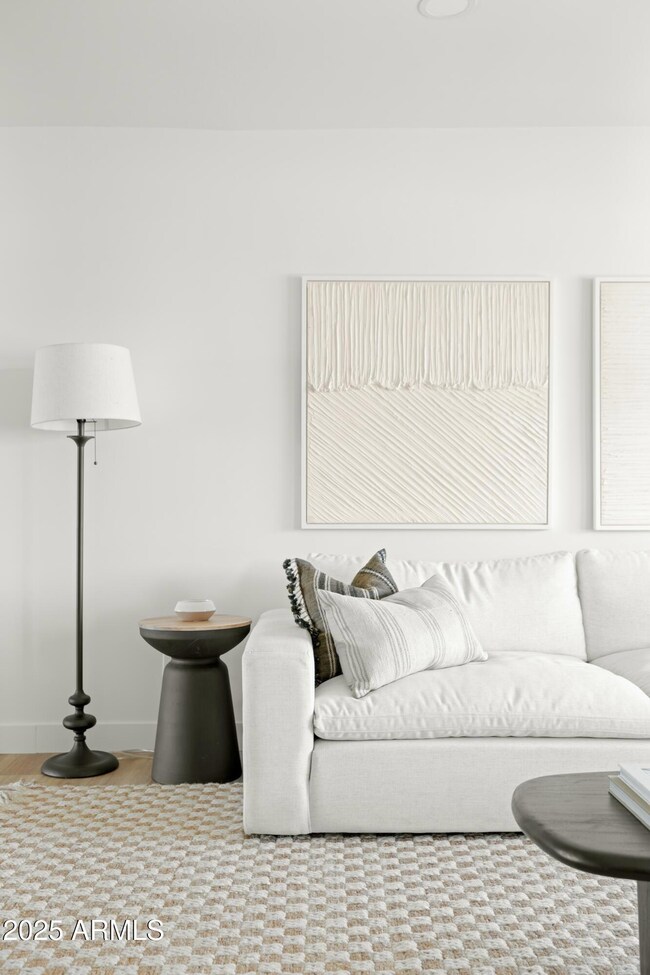
6642 N 10th Ave Phoenix, AZ 85013
Alhambra NeighborhoodHighlights
- RV Gated
- No HOA
- Double Pane Windows
- Washington High School Rated A-
- Eat-In Kitchen
- Screened Patio
About This Home
As of February 2025Welcome to this completely remodeled home in the heart of North Central Phoenix. As soon as you enter, you'll be greeted by a flood of natural light and an open concept floor plan. The brand new kitchen includes quartz waterfall countertops, plenty of cabinetry, brand new appliances, and an eat-in island. This redesigned floor plan now features 4 bedrooms, 2 bathrooms, a flex space, and indoor laundry! Over 1,000 SF of living space has been added to make this home feel spacious and inviting. The entire home has been tastefully updated from top to bottom including new plumbing, new wiring, a new electric panel, a brand new roof and underlayment, recessed lighting throughout and new windows and doors. All of this just steps away from everything North Central Phoenix has to offer.
Last Buyer's Agent
Berkshire Hathaway HomeServices Arizona Properties License #BR504686000

Home Details
Home Type
- Single Family
Est. Annual Taxes
- $2,689
Year Built
- Built in 1950
Lot Details
- 9,331 Sq Ft Lot
- Wood Fence
- Block Wall Fence
- Grass Covered Lot
Home Design
- Room Addition Constructed in 2024
- Roof Updated in 2024
- Composition Roof
- Block Exterior
- Stucco
Interior Spaces
- 2,204 Sq Ft Home
- 1-Story Property
- Ceiling Fan
- Double Pane Windows
- Washer and Dryer Hookup
Kitchen
- Kitchen Updated in 2024
- Eat-In Kitchen
- Built-In Microwave
- Kitchen Island
Flooring
- Floors Updated in 2024
- Carpet
- Vinyl
Bedrooms and Bathrooms
- 4 Bedrooms
- Bathroom Updated in 2024
- 2 Bathrooms
Parking
- 2 Open Parking Spaces
- 1 Carport Space
- RV Gated
Outdoor Features
- Screened Patio
Schools
- Maryland Elementary School
- Royal Palm Middle School
- Washington High School
Utilities
- Central Air
- Heating System Uses Natural Gas
- Plumbing System Updated in 2024
- Wiring Updated in 2024
Community Details
- No Home Owners Association
- Association fees include no fees
- Glenwood Park Plat 2 Subdivision
Listing and Financial Details
- Tax Lot 48
- Assessor Parcel Number 156-25-045
Ownership History
Purchase Details
Home Financials for this Owner
Home Financials are based on the most recent Mortgage that was taken out on this home.Purchase Details
Home Financials for this Owner
Home Financials are based on the most recent Mortgage that was taken out on this home.Purchase Details
Home Financials for this Owner
Home Financials are based on the most recent Mortgage that was taken out on this home.Purchase Details
Purchase Details
Purchase Details
Similar Homes in Phoenix, AZ
Home Values in the Area
Average Home Value in this Area
Purchase History
| Date | Type | Sale Price | Title Company |
|---|---|---|---|
| Warranty Deed | $820,000 | Wfg National Title Insurance C | |
| Warranty Deed | $433,000 | Old Republic Title Agency | |
| Special Warranty Deed | $416,000 | First American Title Insurance | |
| Interfamily Deed Transfer | -- | -- | |
| Interfamily Deed Transfer | -- | -- | |
| Quit Claim Deed | -- | -- | |
| Quit Claim Deed | -- | -- |
Mortgage History
| Date | Status | Loan Amount | Loan Type |
|---|---|---|---|
| Open | $779,000 | New Conventional | |
| Previous Owner | $504,000 | New Conventional |
Property History
| Date | Event | Price | Change | Sq Ft Price |
|---|---|---|---|---|
| 02/13/2025 02/13/25 | Sold | $820,000 | +2.6% | $372 / Sq Ft |
| 01/10/2025 01/10/25 | For Sale | $799,000 | +84.5% | $363 / Sq Ft |
| 06/13/2024 06/13/24 | Sold | $433,000 | -3.8% | $291 / Sq Ft |
| 06/02/2024 06/02/24 | Pending | -- | -- | -- |
| 05/31/2024 05/31/24 | Price Changed | $450,000 | -7.2% | $303 / Sq Ft |
| 05/23/2024 05/23/24 | Price Changed | $485,000 | -7.6% | $326 / Sq Ft |
| 05/16/2024 05/16/24 | For Sale | $525,000 | +26.2% | $353 / Sq Ft |
| 03/17/2023 03/17/23 | Sold | $416,000 | -1.0% | $280 / Sq Ft |
| 02/24/2023 02/24/23 | Pending | -- | -- | -- |
| 02/13/2023 02/13/23 | For Sale | $420,000 | -- | $282 / Sq Ft |
Tax History Compared to Growth
Tax History
| Year | Tax Paid | Tax Assessment Tax Assessment Total Assessment is a certain percentage of the fair market value that is determined by local assessors to be the total taxable value of land and additions on the property. | Land | Improvement |
|---|---|---|---|---|
| 2025 | $2,689 | $21,986 | -- | -- |
| 2024 | $2,310 | $20,939 | -- | -- |
| 2023 | $2,310 | $37,210 | $7,440 | $29,770 |
| 2022 | $2,856 | $29,030 | $5,800 | $23,230 |
| 2021 | $2,285 | $28,230 | $5,640 | $22,590 |
| 2020 | $2,224 | $25,380 | $5,070 | $20,310 |
| 2019 | $2,183 | $23,720 | $4,740 | $18,980 |
| 2018 | $2,121 | $21,010 | $4,200 | $16,810 |
| 2017 | $2,115 | $19,580 | $3,910 | $15,670 |
| 2016 | $1,603 | $16,310 | $3,260 | $13,050 |
| 2015 | $1,487 | $13,830 | $2,760 | $11,070 |
Agents Affiliated with this Home
-
Jordyn Sell

Seller's Agent in 2025
Jordyn Sell
Compass
(480) 468-4130
3 in this area
71 Total Sales
-
Cody Kincaid
C
Seller Co-Listing Agent in 2025
Cody Kincaid
Compass
(602) 301-7627
2 in this area
22 Total Sales
-
Charles Lowry

Buyer's Agent in 2025
Charles Lowry
Berkshire Hathaway HomeServices Arizona Properties
(602) 702-2025
2 in this area
99 Total Sales
-
Scott Lowry
S
Buyer Co-Listing Agent in 2025
Scott Lowry
Berkshire Hathaway HomeServices Arizona Properties
(602) 341-1679
1 in this area
72 Total Sales
-
Sierra Allegretto

Seller's Agent in 2024
Sierra Allegretto
Russ Lyon Sotheby's International Realty
(503) 317-7676
4 in this area
109 Total Sales
-
D
Seller's Agent in 2023
Deborah Rivers
Realty Executives
Map
Source: Arizona Regional Multiple Listing Service (ARMLS)
MLS Number: 6803333
APN: 156-25-045
- 6722 N 9th Dr
- 6727 N 9th Dr
- 6540 N Maryland Cir
- 6544 N 7th Ave Unit 17
- 6409 N 11th Dr
- 908 W Flynn Ln
- 6540 N 7th Ave Unit 46
- 6719 N 15th Ave
- 1327 W Glendale Ave
- 6610 N 15th Ave
- 6348 N 7th Ave Unit 6
- 6314 N 10th Dr
- 1102 W Glendale Ave Unit 123
- 7006 N 14th Ave
- 521 W Maryland Ave
- 902 W Glendale Ave Unit 102
- 7037 N 11th Dr
- 330 W Maryland Ave Unit 207
- 522 W Marlette Ave
- 6211 N 11th Ave






