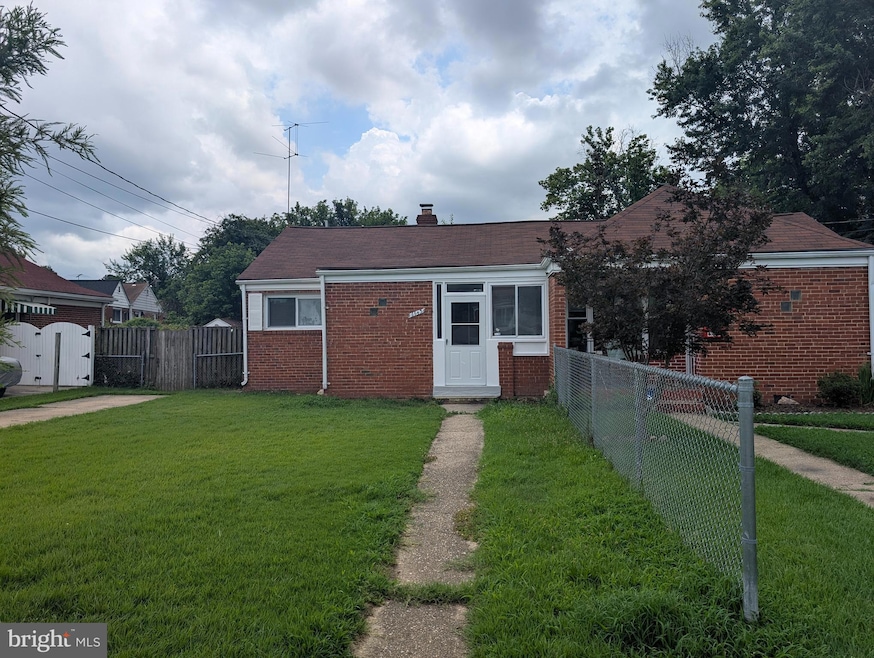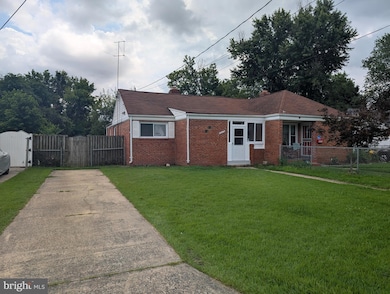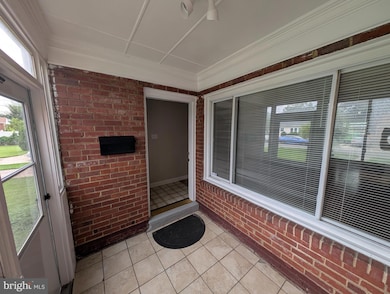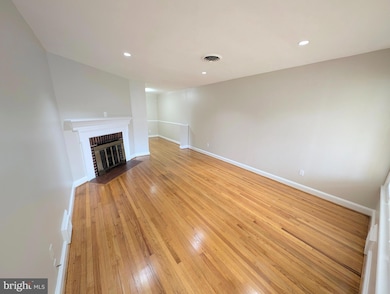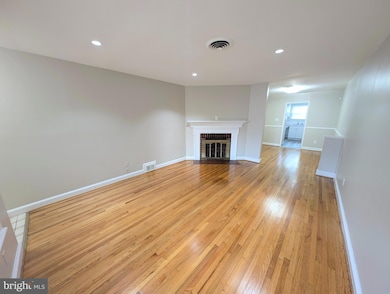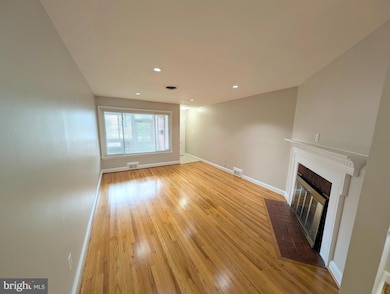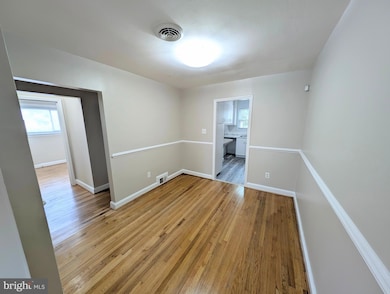6643 23rd Place Hyattsville, MD 20782
Lewisdale NeighborhoodHighlights
- 0.11 Acre Lot
- Rambler Architecture
- Main Floor Bedroom
- Open Floorplan
- Wood Flooring
- Attic
About This Home
Available July 26th. 3BR/1BA Rancher approximately a mile to PG Plaza Metro. Updated kitchen with new countertops, sink, and floor. The gas range and refrigerator are in the process of being replaced. Updated full bath. Freshly painted, refinished hardwood floors and new blinds throughout. Floored attic storage with ladder. Driveway parking for two vehicles plus street parking. Enclosed front porch. Fully fenced backyard with covered patio and shed. Double pane windows. Four fogged windows are in the process of being replaced. As indicated in the Exclusions, the fireplace is unusable and won't be repaired by the owner.
Townhouse Details
Home Type
- Townhome
Est. Annual Taxes
- $4,324
Year Built
- Built in 1950
Lot Details
- 4,649 Sq Ft Lot
- Back Yard Fenced
- Property is in very good condition
Home Design
- Semi-Detached or Twin Home
- Rambler Architecture
- Brick Exterior Construction
Interior Spaces
- 1,096 Sq Ft Home
- Property has 1 Level
- Open Floorplan
- Chair Railings
- Recessed Lighting
- 1 Fireplace
- Double Pane Windows
- Vinyl Clad Windows
- Window Treatments
- Window Screens
- Dining Area
- Wood Flooring
- Crawl Space
- Attic
Kitchen
- Galley Kitchen
- Gas Oven or Range
- Disposal
Bedrooms and Bathrooms
- 3 Main Level Bedrooms
- 1 Full Bathroom
Laundry
- Dryer
- Washer
Parking
- 2 Parking Spaces
- 2 Driveway Spaces
Accessible Home Design
- Level Entry For Accessibility
Outdoor Features
- Enclosed patio or porch
- Shed
Schools
- Lewisdale Elementary School
- Nicholas Orem Middle School
- Northwestern High School
Utilities
- Forced Air Heating and Cooling System
- Vented Exhaust Fan
- Natural Gas Water Heater
- Municipal Trash
Listing and Financial Details
- Residential Lease
- Security Deposit $2,000
- Tenant pays for cable TV, exterior maintenance, frozen waterpipe damage, gutter cleaning, insurance, internet, lawn/tree/shrub care, light bulbs/filters/fuses/alarm care, minor interior maintenance, all utilities
- The owner pays for trash collection
- Rent includes trash removal
- No Smoking Allowed
- 12-Month Min and 36-Month Max Lease Term
- Available 7/26/25
- $55 Application Fee
- Assessor Parcel Number 17171912146
Community Details
Overview
- No Home Owners Association
- Riggs Manor Subdivision
Pet Policy
- No Pets Allowed
Map
Source: Bright MLS
MLS Number: MDPG2160366
APN: 17-1912146
- 6618 22nd Place
- 7010 24th Ave
- 6902 21st Ave
- 2117 Ravenswood St
- 2009 Woodberry St
- 6308 Ager Rd
- 1803 Amherst Rd
- 2809 Battersea Lake Loop
- 2005 Roanoke St
- 3322 Tribune Ct
- 6211 Chronicle St
- 5937 Northwest Dr
- 2407 Griffen St
- 5933 Northwest Dr
- 6101 Enquirer St
- 6049 Beake St
- 6055 Beake St
- 6061 Beake St
- 6074 Beake St
- 3401 Carnaby St
- 2105 Woodberry St
- 7004 Highview Terrace
- 3300 East-West Hwy Unit 324.1404978
- 3300 East-West Hwy Unit 235.1404977
- 3300 East-West Hwy Unit 419.1404980
- 3300 East-West Hwy Unit 623.1404988
- 3300 East-West Hwy Unit 339.1404983
- 3300 East-West Hwy Unit 145.1404989
- 3300 East-West Hwy Unit 674.1404984
- 3300 East-West Hwy Unit 710.1404979
- 3300 East-West Hwy Unit 135.1404982
- 3300 East-West Hwy Unit 507.1404976
- 3300 East-West Hwy Unit 513.1404990
- 3300 East-West Hwy Unit 520.1404985
- 3300 East-West Hwy Unit 243.1404986
- 3215 Toledo Place
- 3350 Toledo Terrace
- 2003 Ravenswood St
- 3420 Toledo Terrace
- 5902 31st Ave
