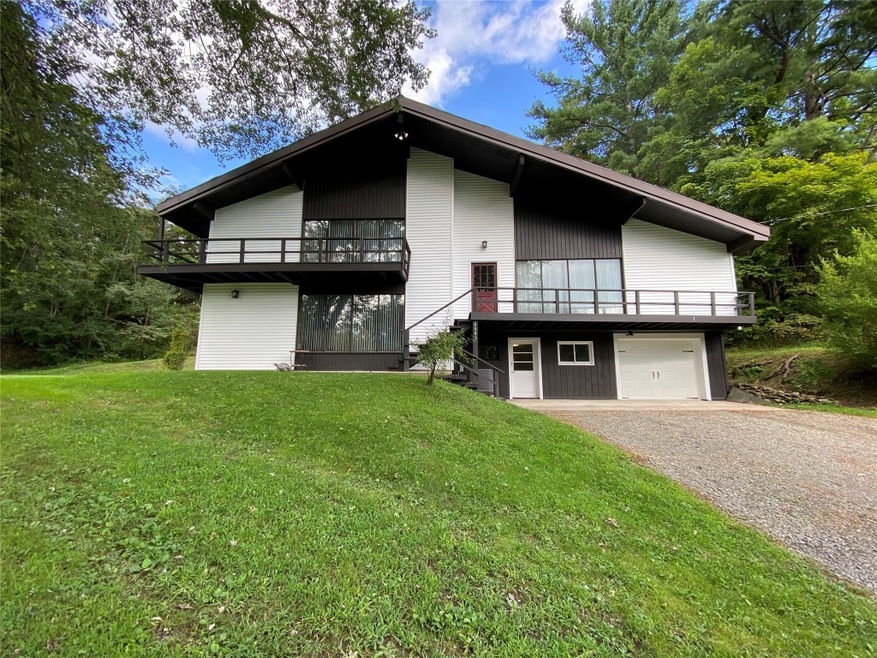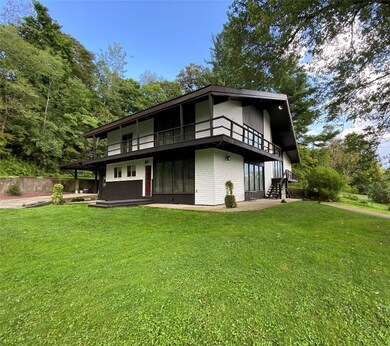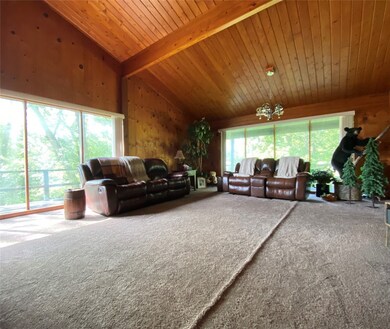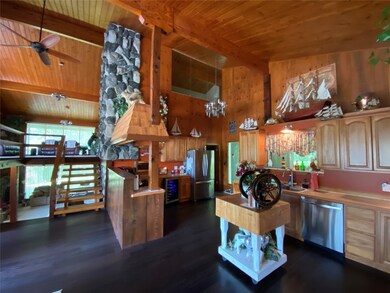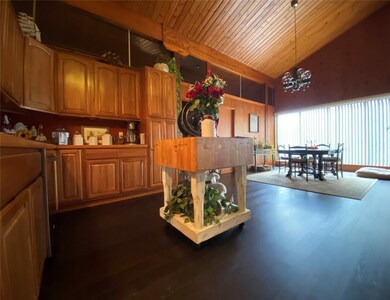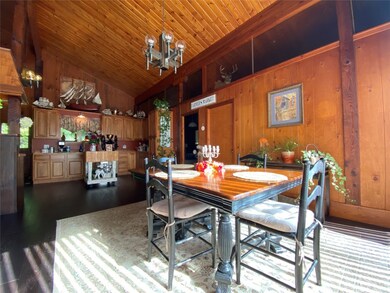
6643 State Route 17c Endicott, NY 13760
Estimated Value: $316,000 - $326,813
Highlights
- Mature Trees
- Wood Flooring
- Covered patio or porch
- Deck
- 1 Fireplace
- Garden
About This Home
As of March 2022Conveniently located between Owego, Apalachin, and the triple cities this four-bedroom, three-bath Chalet style home is a true masterpiece. The exposed rock fireplace running through all three floors creates a warm, inviting atmosphere. There is an expansive kitchen complete with a wine fridge and direct patio access for entertaining. Four spacious bedrooms including one master suite with laundry shoot and one additional bedroom with an ensuite. Formal dining, private backyard with concrete patio, one car garage, carport, space for wine cellar in the basement, and a wrap-around porch. This is an entertainer's dream property.
Last Agent to Sell the Property
HOWARD HANNA License #10401309156 Listed on: 08/31/2021

Home Details
Home Type
- Single Family
Est. Annual Taxes
- $1,145
Year Built
- Built in 1956
Lot Details
- Landscaped
- Mature Trees
- Garden
Parking
- 1 Car Garage
- 1 Carport Space
Home Design
- Vinyl Siding
- Concrete Perimeter Foundation
Interior Spaces
- 2,615 Sq Ft Home
- 2-Story Property
- 1 Fireplace
- Basement
Flooring
- Wood
- Carpet
- Concrete
Bedrooms and Bathrooms
- 4 Bedrooms
- 3 Full Bathrooms
Outdoor Features
- Deck
- Covered patio or porch
Schools
- Apalachin Elementary School
Utilities
- Central Heating
- Well
- Electric Water Heater
- Septic Tank
Listing and Financial Details
- Assessor Parcel Number 493089-142-007-0001-007-000-0000
Ownership History
Purchase Details
Home Financials for this Owner
Home Financials are based on the most recent Mortgage that was taken out on this home.Similar Homes in Endicott, NY
Home Values in the Area
Average Home Value in this Area
Purchase History
| Date | Buyer | Sale Price | Title Company |
|---|---|---|---|
| Guerraero Manuel | $292,553 | None Available |
Mortgage History
| Date | Status | Borrower | Loan Amount |
|---|---|---|---|
| Open | Guerraero Manuel | $285,917 |
Property History
| Date | Event | Price | Change | Sq Ft Price |
|---|---|---|---|---|
| 03/15/2022 03/15/22 | Sold | $292,553 | +6.4% | $112 / Sq Ft |
| 10/25/2021 10/25/21 | Pending | -- | -- | -- |
| 08/31/2021 08/31/21 | For Sale | $275,000 | -- | $105 / Sq Ft |
Tax History Compared to Growth
Tax History
| Year | Tax Paid | Tax Assessment Tax Assessment Total Assessment is a certain percentage of the fair market value that is determined by local assessors to be the total taxable value of land and additions on the property. | Land | Improvement |
|---|---|---|---|---|
| 2024 | $7,537 | $149,700 | $4,300 | $145,400 |
| 2023 | $75 | $149,700 | $4,300 | $145,400 |
| 2022 | $1,174 | $23,000 | $4,300 | $18,700 |
| 2021 | $1,157 | $23,000 | $4,300 | $18,700 |
| 2020 | $1,862 | $23,000 | $4,300 | $18,700 |
| 2019 | $648 | $23,000 | $4,300 | $18,700 |
| 2018 | $1,087 | $23,000 | $4,300 | $18,700 |
| 2017 | $1,062 | $23,000 | $4,300 | $18,700 |
| 2016 | $1,048 | $23,000 | $4,300 | $18,700 |
| 2015 | -- | $23,000 | $4,300 | $18,700 |
| 2014 | -- | $88,000 | $4,300 | $83,700 |
Agents Affiliated with this Home
-
Whitney Berbaum
W
Seller's Agent in 2022
Whitney Berbaum
HOWARD HANNA
(607) 348-5467
21 Total Sales
-
Kaitlyn Korutz
K
Buyer's Agent in 2022
Kaitlyn Korutz
WARREN REAL ESTATE (Vestal)
(607) 651-8053
10 Total Sales
Map
Source: Greater Binghamton Association of REALTORS®
MLS Number: 314064
APN: 493089-142-007-0001-007-000-0000
- 0 Nuel Ct Unit 327444
- 0 New York 434
- 210 Main St
- 4 Wellington Ct
- 2 Wellington Dr
- 2714 Marshland Rd
- 2686 Marshland Rd
- 3 Cooper Rd
- 17 Dover Dr
- 0 Cafferty Hill Rd
- 240 Ridgefield Rd
- 522 Hilton Rd
- 380 Valley View Dr
- 1989 N Cafferty Hill Rd
- 600 Cafferty Hill Rd
- 6 Canterbury Dr
- 220 Ridgefield Rd
- 691 Pennsylvania Ave
- 1536 E Campville Rd
- 9076 State Route 17c
- 6643 State Route 17c
- 6662 State Route 17c
- 6701 State Route 17c
- 6688 State Route 17c
- 396 Belknap Rd
- 6718 State Route 17c
- 6555 State Route 17c Unit 6601
- 380 Belknap Rd
- 71 Kinney Rd
- 356 Belknap Rd
- 6609 State Route 17c Unit 6615
- 70 Kinney Rd
- 6493 State Route 17c
- 6522 State Route 17c
- 91 Kinney Rd
- 328 Belknap Rd
- 6478 State Route 17c
- 6818 State Route 17c
- 6457 State Route 17c
- 292 Belknap Rd
