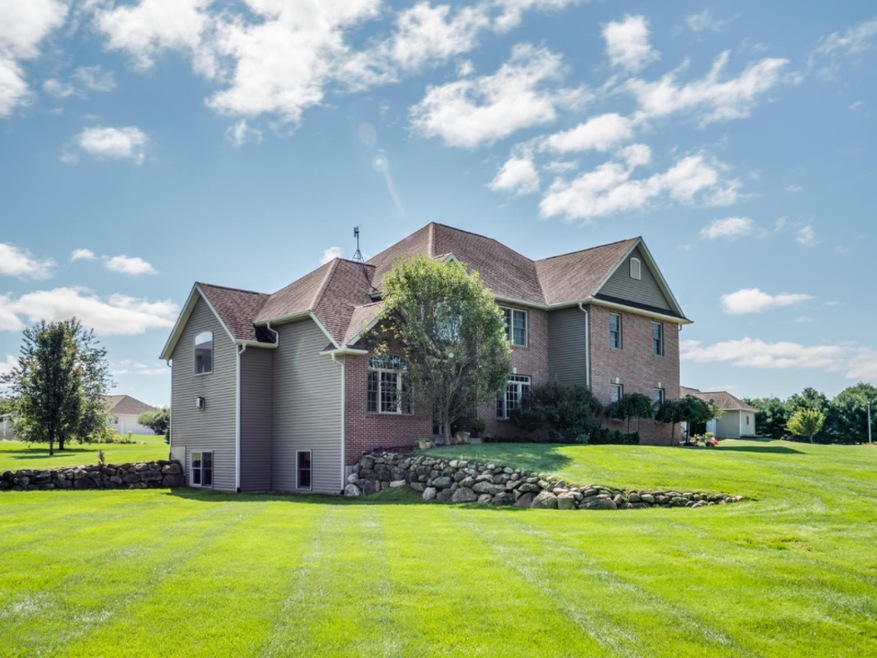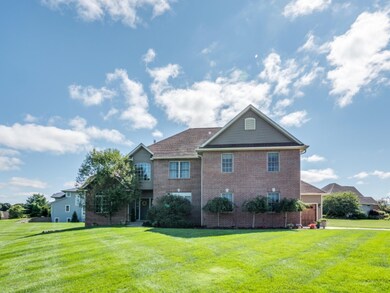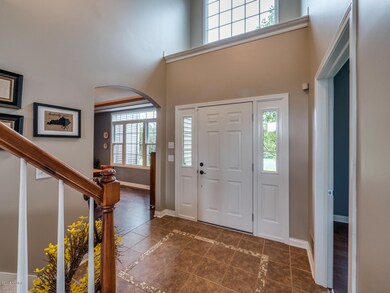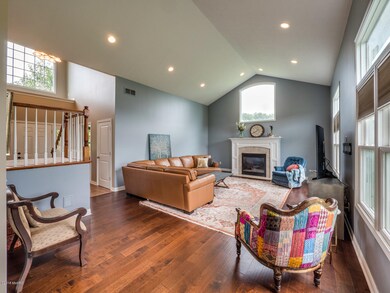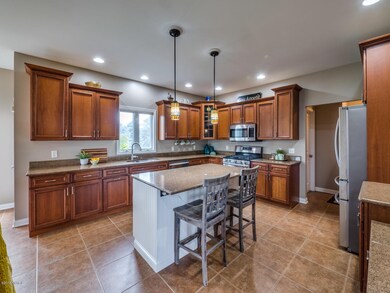
6643 Trayburne Trail Kalamazoo, MI 49009
Highlights
- 0.8 Acre Lot
- Traditional Architecture
- Mud Room
- Deck
- Wood Flooring
- 3 Car Attached Garage
About This Home
As of November 2018Open House, Sunday 10/14, 12-1:30PM. Seller offering $5,000 for buyer concessions! Gorgeous home in desirable Westport Trails! Home boasts 4 bedrms, 2.5 bathrms, & 3 car garage on .8acres. Elegant two story foyer entrance leads to an open floor plan. Cozy family room w/cathedral ceilings, hardwood floors & gas log fireplace. Cherry kitchen w/granite counters, center island, built in desk, walk in pantry & appliances included. Main floor laundry rm/mud rm. Formal dining rm w/tray ceiling & office on main lvl. Large master suite features sitting area & walk in closet w/organizers. Master bath has a dual vanity, soaking tub & separate tile shower. Three additional bedrooms, one w/walk in closet & the family bath finish the upper lvl. Lower lvl w/daylight windows framed & plumbed for bath.
Last Agent to Sell the Property
Kerry Keefer Fischer
Five Star Real Estate Listed on: 08/18/2018
Co-Listed By
Jill Kingsbury
Five Star Real Estate
Last Buyer's Agent
Todd Bradfield
Berkshire Hathaway HomeServices MI License #6501302642
Home Details
Home Type
- Single Family
Est. Annual Taxes
- $5,340
Year Built
- Built in 2004
Lot Details
- 0.8 Acre Lot
- Lot Dimensions are 205 x 171.57
- Terraced Lot
- Sprinkler System
Parking
- 3 Car Attached Garage
- Garage Door Opener
Home Design
- Traditional Architecture
- Brick Exterior Construction
- Composition Roof
- Vinyl Siding
Interior Spaces
- 3,101 Sq Ft Home
- 2-Story Property
- Built-In Desk
- Ceiling Fan
- Gas Log Fireplace
- Low Emissivity Windows
- Insulated Windows
- Window Treatments
- Window Screens
- Mud Room
- Living Room with Fireplace
- Dining Area
- Home Security System
Kitchen
- Eat-In Kitchen
- Range
- Microwave
- Dishwasher
- Kitchen Island
- Snack Bar or Counter
Flooring
- Wood
- Ceramic Tile
Bedrooms and Bathrooms
- 4 Bedrooms
Laundry
- Laundry on main level
- Dryer
- Washer
- Laundry Chute
Basement
- Basement Fills Entire Space Under The House
- Natural lighting in basement
Outdoor Features
- Deck
Utilities
- Forced Air Heating and Cooling System
- Heating System Uses Natural Gas
- Natural Gas Water Heater
- Water Softener is Owned
- Septic System
- Cable TV Available
Ownership History
Purchase Details
Home Financials for this Owner
Home Financials are based on the most recent Mortgage that was taken out on this home.Purchase Details
Home Financials for this Owner
Home Financials are based on the most recent Mortgage that was taken out on this home.Purchase Details
Home Financials for this Owner
Home Financials are based on the most recent Mortgage that was taken out on this home.Purchase Details
Purchase Details
Home Financials for this Owner
Home Financials are based on the most recent Mortgage that was taken out on this home.Similar Homes in Kalamazoo, MI
Home Values in the Area
Average Home Value in this Area
Purchase History
| Date | Type | Sale Price | Title Company |
|---|---|---|---|
| Warranty Deed | $353,000 | First American Title | |
| Warranty Deed | $344,500 | Ask Services Inc | |
| Corporate Deed | $349,900 | Chicago Title | |
| Warranty Deed | $351,500 | Chicago Title | |
| Warranty Deed | $349,900 | Devon Title |
Mortgage History
| Date | Status | Loan Amount | Loan Type |
|---|---|---|---|
| Open | $281,000 | New Conventional | |
| Closed | $282,400 | New Conventional | |
| Previous Owner | $275,600 | Adjustable Rate Mortgage/ARM | |
| Previous Owner | $56,000 | Future Advance Clause Open End Mortgage | |
| Previous Owner | $251,750 | New Conventional | |
| Previous Owner | $279,920 | Purchase Money Mortgage | |
| Previous Owner | $279,920 | Purchase Money Mortgage | |
| Previous Owner | $253,450 | Unknown | |
| Closed | $52,485 | No Value Available |
Property History
| Date | Event | Price | Change | Sq Ft Price |
|---|---|---|---|---|
| 11/30/2018 11/30/18 | Sold | $353,000 | -11.7% | $114 / Sq Ft |
| 10/13/2018 10/13/18 | Pending | -- | -- | -- |
| 08/18/2018 08/18/18 | For Sale | $399,900 | +16.1% | $129 / Sq Ft |
| 02/10/2017 02/10/17 | Sold | $344,500 | -10.5% | $111 / Sq Ft |
| 01/02/2017 01/02/17 | Pending | -- | -- | -- |
| 09/16/2016 09/16/16 | For Sale | $385,000 | -- | $124 / Sq Ft |
Tax History Compared to Growth
Tax History
| Year | Tax Paid | Tax Assessment Tax Assessment Total Assessment is a certain percentage of the fair market value that is determined by local assessors to be the total taxable value of land and additions on the property. | Land | Improvement |
|---|---|---|---|---|
| 2025 | $2,820 | $312,600 | $0 | $0 |
| 2024 | $2,820 | $315,200 | $0 | $0 |
| 2023 | $2,688 | $291,700 | $0 | $0 |
| 2022 | $9,394 | $253,100 | $0 | $0 |
| 2021 | $8,990 | $236,300 | $0 | $0 |
| 2020 | $8,481 | $229,200 | $0 | $0 |
| 2019 | $8,183 | $223,400 | $0 | $0 |
| 2018 | $7,023 | $198,300 | $0 | $0 |
| 2017 | $0 | $198,300 | $0 | $0 |
| 2016 | -- | $192,800 | $0 | $0 |
| 2015 | -- | $158,700 | $33,300 | $125,400 |
| 2014 | -- | $158,700 | $0 | $0 |
Agents Affiliated with this Home
-
K
Seller's Agent in 2018
Kerry Keefer Fischer
Five Star Real Estate
-
J
Seller Co-Listing Agent in 2018
Jill Kingsbury
Five Star Real Estate
-
T
Buyer's Agent in 2018
Todd Bradfield
Berkshire Hathaway HomeServices MI
-

Seller's Agent in 2017
Dennis Bronson
Chuck Jaqua, REALTOR
(269) 207-6843
7 in this area
139 Total Sales
-

Buyer's Agent in 2017
Kerry Fischer
Five Star Real Estate, Milham
(269) 998-4062
46 in this area
728 Total Sales
Map
Source: Southwestern Michigan Association of REALTORS®
MLS Number: 18040722
APN: 05-02-340-240
- 4034 N 9th St
- 4034 N 9th Street & Vl W Gh Ave
- 3609 Kelfrey Cove
- 3700 Oakharbor St
- 3992 Marietta Cir Unit 33
- 3485-3487 Irongate Ct
- 3441-3443 Irongate Ct
- 2755 N 9th St
- 6835 Countryview Dr
- 7640 W H Ave
- 6330 Torrington Rd
- 6374 Killington Dr
- 2696 Stone Valley Ln
- 2681 W Port Dr
- 5405 Harborview Pass
- 2637 Piers End Ln
- 5339 Harborview Pass
- 6209 Litchfield Ln
- 2482 Piers End Ct
- 3598 Northfield Trail Unit 31
